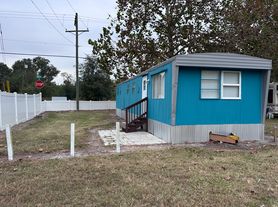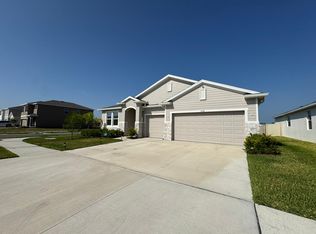Welcome Home to Cobblestone! Discover this stunning 4-bedroom, 2.5-bath home perfectly situated in the highly sought-after Cobblestone community of Zephyrhills. The spacious primary suite is conveniently located on the main floor, offering comfort and privacy. Enjoy an open-concept layout with a modern kitchen, stainless steel appliances, and plenty of natural light flowing throughout. Step outside your door to experience resort-style living every day. Cobblestone features an impressive amenity center with a resort-style pool and cabana, event lawn, tot lot with a dedicated play area, and a dog park perfect for your furry friends. Residents can also explore walking trails surrounded by preserved green spaces and scenic views, making this community a peaceful retreat with nature right at your doorstep. Whether you're relaxing by the pool, hosting friends in your spacious backyard, or taking an evening stroll through the community's scenic paths, 3093 Fall Harvest Drive offers the perfect blend of comfort, style, and lifestyle.
House for rent
$2,800/mo
3093 Fall Harvest Dr, Zephyrhills, FL 33540
4beds
2,200sqft
Price may not include required fees and charges.
Singlefamily
Available now
Cats, dogs OK
Central air
Electric dryer hookup laundry
2 Attached garage spaces parking
Central
What's special
Resort-style poolScenic viewsTot lotSpacious backyardOpen-concept layoutSpacious primary suitePlenty of natural light
- 50 days |
- -- |
- -- |
Zillow last checked: 8 hours ago
Listing updated: 19 hours ago
Travel times
Facts & features
Interior
Bedrooms & bathrooms
- Bedrooms: 4
- Bathrooms: 3
- Full bathrooms: 2
- 1/2 bathrooms: 1
Heating
- Central
Cooling
- Central Air
Appliances
- Included: Dishwasher, Disposal, Dryer, Microwave, Stove, Washer
- Laundry: Electric Dryer Hookup, In Unit, Laundry Room, Washer Hookup
Features
- Individual Climate Control, Primary Bedroom Main Floor, Stone Counters, Thermostat, Walk-In Closet(s)
Interior area
- Total interior livable area: 2,200 sqft
Video & virtual tour
Property
Parking
- Total spaces: 2
- Parking features: Attached, Covered
- Has attached garage: Yes
- Details: Contact manager
Features
- Stories: 2
- Exterior features: Electric Dryer Hookup, Garbage included in rent, Grounds Care included in rent, Heating system: Central, Laundry Room, Laundry included in rent, Leland Management, Management included in rent, Primary Bedroom Main Floor, Sewage included in rent, Stone Counters, Thermostat, Walk-In Closet(s), Washer Hookup
Construction
Type & style
- Home type: SingleFamily
- Property subtype: SingleFamily
Condition
- Year built: 2025
Utilities & green energy
- Utilities for property: Garbage, Sewage
Community & HOA
Location
- Region: Zephyrhills
Financial & listing details
- Lease term: Contact For Details
Price history
| Date | Event | Price |
|---|---|---|
| 10/26/2025 | Listed for rent | $2,800$1/sqft |
Source: Stellar MLS #TB8441784 | ||
| 9/29/2025 | Sold | $370,000-1.6%$168/sqft |
Source: | ||
| 9/9/2025 | Pending sale | $375,962$171/sqft |
Source: | ||
| 8/5/2025 | Price change | $375,962-1.1%$171/sqft |
Source: | ||
| 7/25/2025 | Price change | $379,962-2.1%$173/sqft |
Source: | ||
Neighborhood: 33540
Nearby schools
GreatSchools rating
- 1/10Chester W. Taylor, Jr. Elementary SchoolGrades: PK-5Distance: 3.3 mi
- 3/10Raymond B. Stewart Middle SchoolGrades: 6-8Distance: 2.7 mi
- 2/10Zephyrhills High SchoolGrades: 9-12Distance: 3.4 mi

