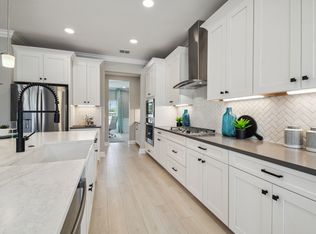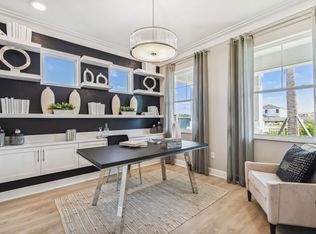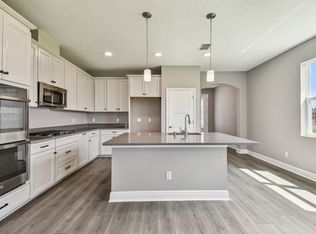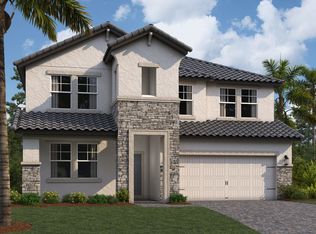Sold for $645,000 on 08/27/25
$645,000
Zephyrhills, FL 33541
5beds
3,531sqft
Single Family Residence
Built in 2025
6,000 Square Feet Lot
$639,600 Zestimate®
$183/sqft
$-- Estimated rent
Home value
$639,600
$582,000 - $697,000
Not available
Zestimate® history
Loading...
Owner options
Explore your selling options
What's special
Under Construction. New construction home by M/I Homes in Shortgrass at Two Rivers. Popular Sonoma II floorplan, elevation E. Welcome to 1662 Rivulet Way, a stunning 5-bedroom, 4-bathroom home with a flex room located in the vibrant community of Zephyrhills, FL. This picturesque home offers a perfect blend of comfort and style, ideal for those looking for a spacious and modern home. Situated in a prime location, this 2-story home is a new construction masterpiece built by M/I Homes, known for their quality craftsmanship and attention to detail. Boasting a total size of 3,531 square feet, this home offers ample space for you and your family to relax and entertain. As you step inside, you are greeted by a bright and airy living space, perfect for hosting gatherings or enjoying quiet evenings at home. The gourmet kitchen is a chef's dream with modern appliances, sleek countertops, and plenty of storage space for all your culinary needs. Each bedroom in this home is generously sized, providing comfort and privacy for all members of the household. The bathrooms are elegantly designed, offering a spa-like experience with luxurious fixtures and finishes. The game room provides a secondary space for relaxing or entertaining guests. With a 3-car garage, you'll never have to worry about finding parking for your vehicles. The 26' x 16' lanai is perfect for enjoying the beautiful Florida weather, whether you're hosting a barbecue or simply relaxing in the sunshine. This home is truly a gem, offering a perfect combination of modern living and convenience. Don't miss the opportunity to make this house your home and enjoy everything it has. Contact us today to schedule a viewing and make 1662 Rivulet Way your new address in Zephyrhills, FL. Experience the epitome of comfort, style, and luxury in this wonderful home. *Photos shown are for representational purposes only and may not depict the actual home.
Zillow last checked: 8 hours ago
Listing updated: August 28, 2025 at 08:58am
Listing Provided by:
Marshall Gray 813-331-6001,
M/I HOMES 813-918-4197
Bought with:
Shalin Shah, 3527942
DALTON WADE INC
Source: Stellar MLS,MLS#: TB8395022 Originating MLS: Suncoast Tampa
Originating MLS: Suncoast Tampa

Facts & features
Interior
Bedrooms & bathrooms
- Bedrooms: 5
- Bathrooms: 4
- Full bathrooms: 4
Primary bedroom
- Features: Walk-In Closet(s)
- Level: Second
- Area: 329.16 Square Feet
- Dimensions: 21.1x15.6
Bedroom 2
- Features: Walk-In Closet(s)
- Level: Second
- Area: 144.72 Square Feet
- Dimensions: 13.4x10.8
Bedroom 3
- Features: Walk-In Closet(s)
- Level: Second
- Area: 162.44 Square Feet
- Dimensions: 13.1x12.4
Bedroom 4
- Features: En Suite Bathroom, Built-in Closet
- Level: Second
- Area: 137.5 Square Feet
- Dimensions: 11x12.5
Bedroom 5
- Features: Built-in Closet
- Level: First
- Area: 146.4 Square Feet
- Dimensions: 12.2x12
Dinette
- Features: No Closet
- Level: First
- Area: 146.4 Square Feet
- Dimensions: 12x12.2
Game room
- Features: No Closet
- Level: Second
- Area: 326.61 Square Feet
- Dimensions: 17.1x19.1
Kitchen
- Features: Pantry, No Closet
- Level: First
- Area: 169.58 Square Feet
- Dimensions: 13.9x12.2
Living room
- Features: No Closet
- Level: First
- Area: 283.18 Square Feet
- Dimensions: 21.6x13.11
Office
- Features: No Closet
- Level: First
- Area: 145.08 Square Feet
- Dimensions: 12.4x11.7
Heating
- Central, Heat Pump
Cooling
- Central Air
Appliances
- Included: Oven, Dishwasher, Gas Water Heater, Microwave, Range, Range Hood
- Laundry: Gas Dryer Hookup, Inside, Laundry Room, Washer Hookup
Features
- Eating Space In Kitchen, In Wall Pest System, Kitchen/Family Room Combo, PrimaryBedroom Upstairs, Solid Surface Counters, Stone Counters, Tray Ceiling(s), Walk-In Closet(s)
- Flooring: Carpet, Tile, Vinyl
- Doors: Sliding Doors
- Windows: Double Pane Windows, ENERGY STAR Qualified Windows, Insulated Windows, Low Emissivity Windows
- Has fireplace: No
Interior area
- Total structure area: 3,531
- Total interior livable area: 3,531 sqft
Property
Parking
- Total spaces: 3
- Parking features: Driveway, Tandem
- Attached garage spaces: 3
- Has uncovered spaces: Yes
Features
- Levels: Two
- Stories: 2
- Patio & porch: Covered, Rear Porch
- Exterior features: Irrigation System, Lighting, Sidewalk
- Has view: Yes
- View description: Water, Pond
- Has water view: Yes
- Water view: Water,Pond
Lot
- Size: 6,000 sqft
- Features: Sidewalk
Details
- Parcel number: 2126310130030000170
- Zoning: MPUD
- Special conditions: None
Construction
Type & style
- Home type: SingleFamily
- Architectural style: Florida
- Property subtype: Single Family Residence
Materials
- Cement Siding, HardiPlank Type, Stucco
- Foundation: Slab
- Roof: Tile
Condition
- Under Construction
- New construction: Yes
- Year built: 2025
Details
- Builder model: Sonoma II - E
- Builder name: M/I Homes
Utilities & green energy
- Sewer: Public Sewer
- Water: Public
- Utilities for property: BB/HS Internet Available, Cable Available, Electricity Connected, Fire Hydrant, Natural Gas Connected, Public, Sewer Connected, Sprinkler Recycled, Street Lights, Underground Utilities, Water Connected
Community & neighborhood
Community
- Community features: Clubhouse, Community Mailbox, Deed Restrictions, Fitness Center, Irrigation-Reclaimed Water, Park, Playground, Pool, Restaurant, Sidewalks, Tennis Court(s)
Location
- Region: Zephyrhills
- Subdivision: SHORTGRASS AT TWO RIVERS
HOA & financial
HOA
- Has HOA: Yes
- HOA fee: $10 monthly
- Amenities included: Clubhouse, Fitness Center, Other, Park, Pickleball Court(s), Playground, Pool, Recreation Facilities, Tennis Court(s), Trail(s)
- Association name: Andrew Schmidt
- Association phone: 727-787-3461
Other fees
- Pet fee: $0 monthly
Other financial information
- Total actual rent: 0
Other
Other facts
- Listing terms: Cash,Conventional,FHA,VA Loan
- Ownership: Fee Simple
- Road surface type: Paved, Asphalt
Price history
| Date | Event | Price |
|---|---|---|
| 8/27/2025 | Sold | $645,000-6.5%$183/sqft |
Source: | ||
| 8/1/2025 | Pending sale | $689,490$195/sqft |
Source: | ||
| 7/22/2025 | Price change | $689,490-6.1%$195/sqft |
Source: | ||
| 7/14/2025 | Price change | $734,490-2%$208/sqft |
Source: | ||
| 6/12/2025 | Price change | $749,490-2.6%$212/sqft |
Source: | ||
Public tax history
Tax history is unavailable.
Neighborhood: 33541
Nearby schools
GreatSchools rating
- 1/10Chester W. Taylor, Jr. Elementary SchoolGrades: PK-5Distance: 2.1 mi
- 3/10Raymond B. Stewart Middle SchoolGrades: 6-8Distance: 5.8 mi
- 2/10Zephyrhills High SchoolGrades: 9-12Distance: 6.3 mi
Schools provided by the listing agent
- Elementary: Chester W Taylor Elemen-PO
- Middle: Raymond B Stewart Middle-PO
- High: Zephryhills High School-PO
Source: Stellar MLS. This data may not be complete. We recommend contacting the local school district to confirm school assignments for this home.
Get a cash offer in 3 minutes
Find out how much your home could sell for in as little as 3 minutes with a no-obligation cash offer.
Estimated market value
$639,600
Get a cash offer in 3 minutes
Find out how much your home could sell for in as little as 3 minutes with a no-obligation cash offer.
Estimated market value
$639,600



