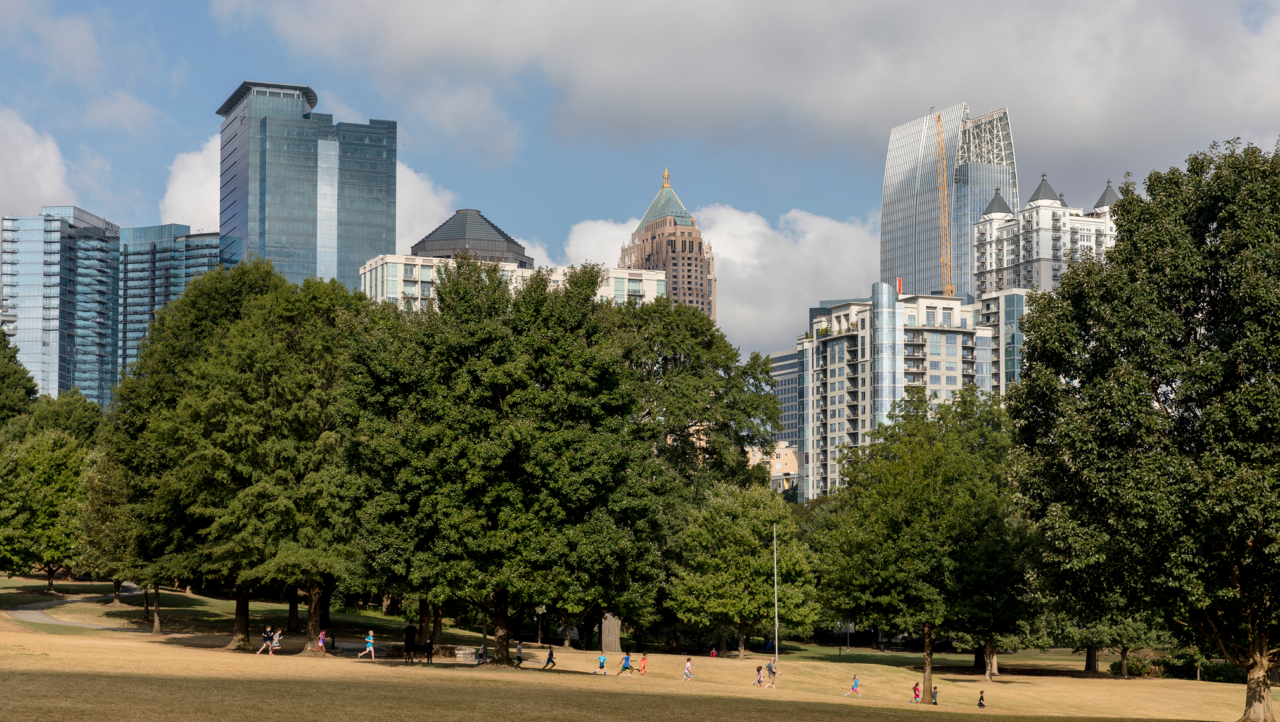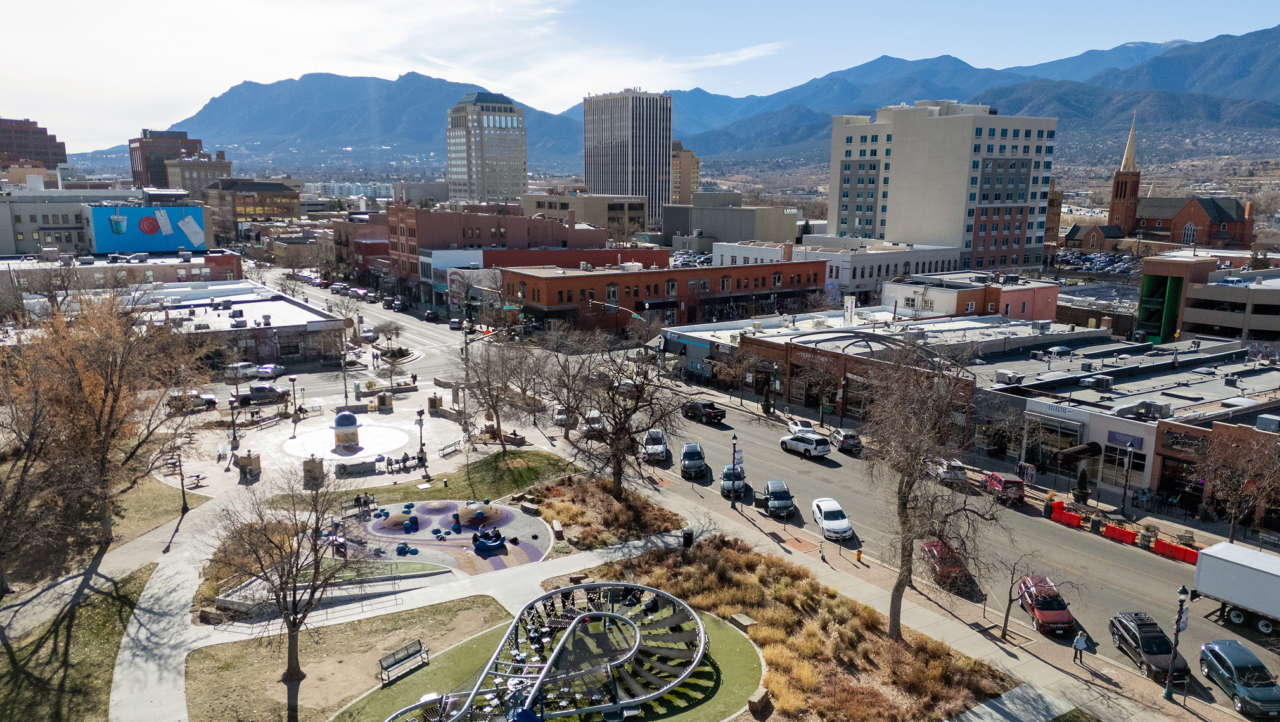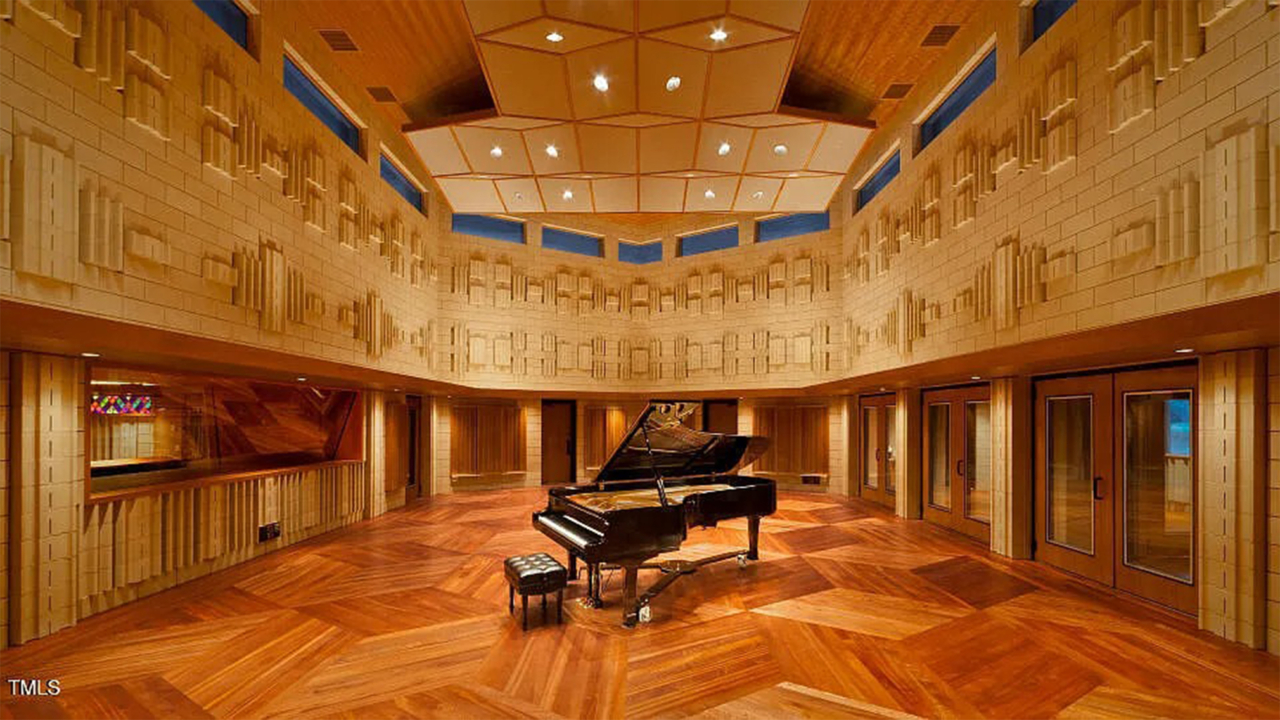Deconstructing Haunted Houses: Spooky Architecture Explained
What really is a “witch window” anyway?

Written by Leanne Potts on October 23, 2025
Most days of the year, ‘home’ is a place that exudes warmth and security. But come October, that cheerful bungalow down the block has undergone a transformation, its colorful flower beds now overshadowed by a zombie-filled graveyard, and its once-welcoming façade crawling with monstrous spiders.
For some home types, the haunting delivery is all in the decorations. Others? They may immediately unsettle us, conjuring visions of frightening thunderstorms and midnight murders to the tune of ominous organ music. So why can certain home styles and their architectural elements give us goosebumps? And how did the haunted house itself become a fixture of contemporary Halloween celebrations?
The origins of the haunted house
To tell this story, we must look to the Victorian Age (1837 to 1901), when our modern love of the macabre was born. The Victorians, a generation grappling with rapid societal changes caused by the Industrial Revolution, were known for their penchant for ghost stories and the supernatural as entertainment. It was the Victorian era that saw the rise of the Gothic novel, which featured tales of a woman in distress in a castle or ornate house full of madness, monsters, terror, omens and magic. Frankenstein, Dracula and everything Edgar Allen Poe wrote came from this time period.
After decades of Victorians setting the stage, what's widely considered to be the first “ghost house' shows up at an English fairground in 1915 as a commercial attraction that fed the demand for terror as a fun day out. Haunted houses first appeared in the U.S., a little over a decade later, when parents had to come up with a way to taper down a growing tradition of neighborhood teenage pranksters running the streets and damaging property on Halloween. Families in a community would decorate their homes and invite the kids on the block to go from house to house in a rolling Halloween party. This coincides with the rise of trick-or-treating.
Then in 1937, New Yorker cartoonist Charles Addams rolled out The Addams Family, a clan of monsters who lived in a Victorian house. A pop culture truism was born: Victorian = creepy.
There was another reason besides its inhabitants that the Addams Family home made the perfect setting for mysterious mayhem. By the 1930s, Victorian houses were decidedly out of fashion. Ornate Victorian houses were relics of an era of excess and high maintenance, and people were running away from the style as fast as they could, building smaller, airier houses in simpler revival styles. Those rambling, dark houses loaded with heavy woodwork, velvet wallpaper and winding stairs were deemed ugly, creepy and downright scary. In other words, the perfect setting for a haunted house.
Below, we'll take a tour through some of the architectural highlights of the quintessential haunted house.
Haunted house architecture
Turrets
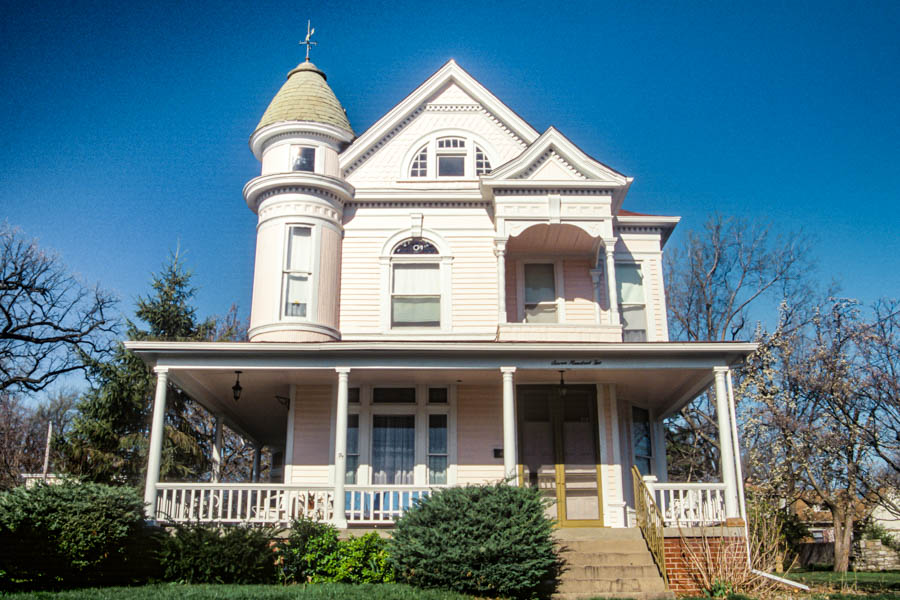
Turrets, a fixture of both medieval castles and Victorian houses, are small towers that project from an exterior wall or larger tower. In castles, medieval lords used turrets as military fortifications. They stationed their soldiers in them with crossbows and barrels of hot oil to rain down death on attacking armies. The Victorians revived turrets as a decorative flourish. While you’re more than likely to see curtains than armed soldiers through a turret window today, turrets can still conjure associations to their eerie past.
Mansard roofs
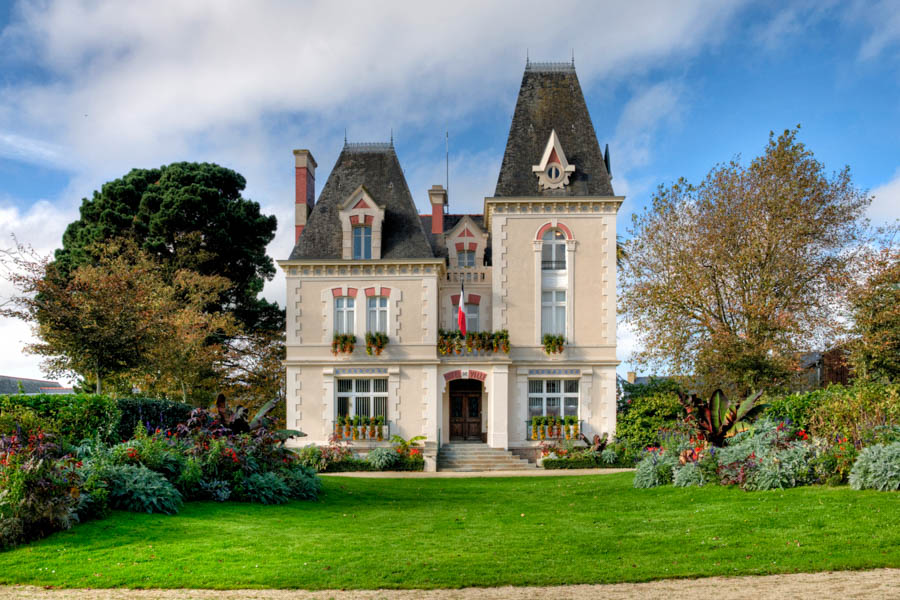
You know those Parisian apartment buildings you swoon over? Their charming wide-hipped, four-sided rooflines have a spooky side; we also see the same architectural feature on the Addams Family's house and the Bates Motel, from Alfred Hitchcock’s “Psycho.”
The Mansard roof is a fixture of the Second Empire style. This is a subset of Victorian architecture that drew inspiration from the reign of Napoleon III from 1852 to 1870. Today it's peak scary Victorian, but in its day, the form had a not-so-scary function. Unlike peaked roofs, flat-topped mansard roofs turned attics into living spaces by providing more light and headroom. Mansard roofs also had dormers that let in natural light. But like so many ornate Victorian architectural details, Mansard roofs were expensive to maintain, so they went the way of the dodo. Architectural critic Lewis Mumford called mansard roofs 'a crowning indignity.' They became a style only Morticia, Lurch and Uncle Fester could love.
Queen Anne style
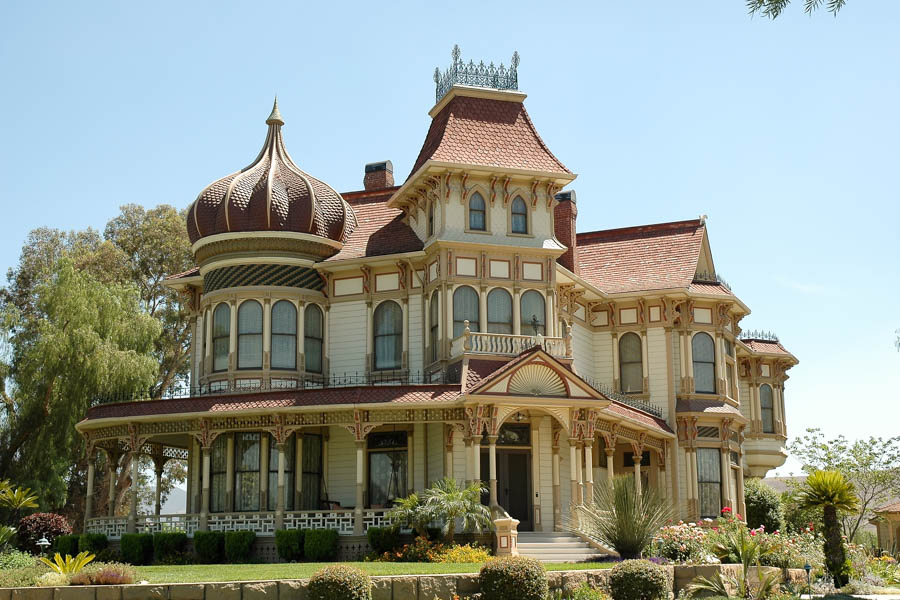
This subgroup of Victorian architecture is a mashup of influences. It has a riot of asymmetrical gables, turrets, towers, wrap-around porches, steeply pitched roofs and stained-glass windows. The most famous example of this style that helped cement Queen Anne houses in the haunted house architecture pantheon is the Winchester House in San Jose, California.
Sarah Winchester, heiress to the Winchester gun fortune, turned a humble eight-room farmhouse into a ginormous 160-room mansion. It features stairs that go nowhere, secret passages and doors that open onto sheer drops. Legend has it Sarah Winchester believed a labyrinth of a house full of architectural traps would protect her from the ghosts she believed haunted her. She spent three decades creating her madcap mansion. Today the Winchester House operates as a year-round haunted house.
Witches' stairs
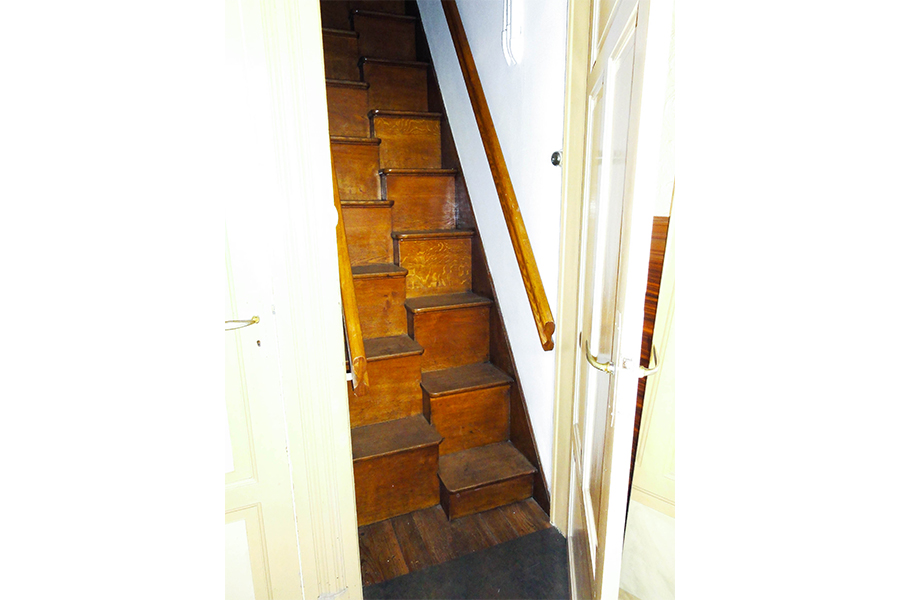
This is another name for alternate-tread stairs, designed to fit stairs into a narrow space in small houses. They got the much-snappier moniker of 'witches stairs' thanks to an urban legend claiming the design originated in 17th-century Massachusetts during the Salem Witch Trials. Residents built the stairs to keep witches from coming upstairs and putting a hex on them while they slept, the story goes. The tale has been debunked, but witches stairs still creep people out.
Witch window
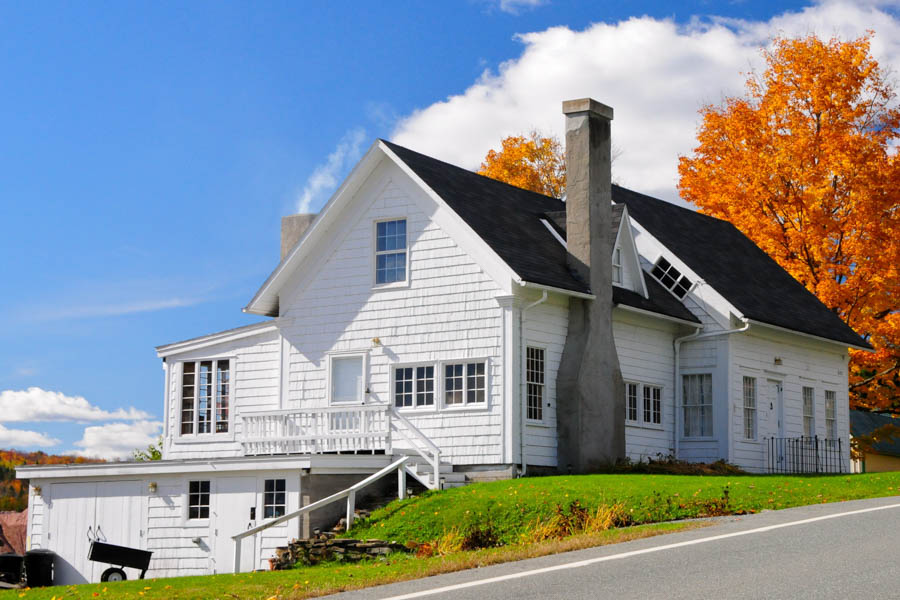
This window installed at a 45-degree angle makes our haunted house architecture list because it's, well, spooky. The story goes that witches couldn't fly through tilted windows, so you could sleep peacefully knowing you were safe from witches at night. You may also see these angled windows identified as 'coffin windows,' as seemingly easier means to remove a deceased person from the second story of a home. (This, too, is a debunked old wives' tale.)
We now know that using a witch window (aka ‘lazy window’ or Vermont window) allows a builder to use a standard-size window in a narrow space. This saves time and the extra expense of adding a custom window for natural light. If you've never seen one before, you're likely not from the Northeast. This distinctive architectural style is unique to the region and most commonly seen in Vermont.
Witch's hat

A "witch's hat" is a type of conical or pointed roof that is typically found atop a turret or tower on a home. Like turrets, these roofs are a common feature of Victorian architecture, particularly the Queen Anne style. The name, of course, comes from the roof's resemblance to the stereotypical hat worn by a witch in folklore.
While they may look like a whimsical or spooky decorative choice, these roofs have a practical function. Their steep pitch allows for effective water drainage and snow shedding, which is why they are often found on buildings in regions with heavy rainfall or snowfall. They also create extra space in the attic or top level of a turret, which can be used for storage or even a living area.
A well-known example of a structure with a witches hat roof is the Prospect Park Water Tower in Minneapolis, Minnesota, a historic landmark built in 1913. The labor-intensive and specialized construction process makes this style of roof less common in modern buildings.
Spandrel
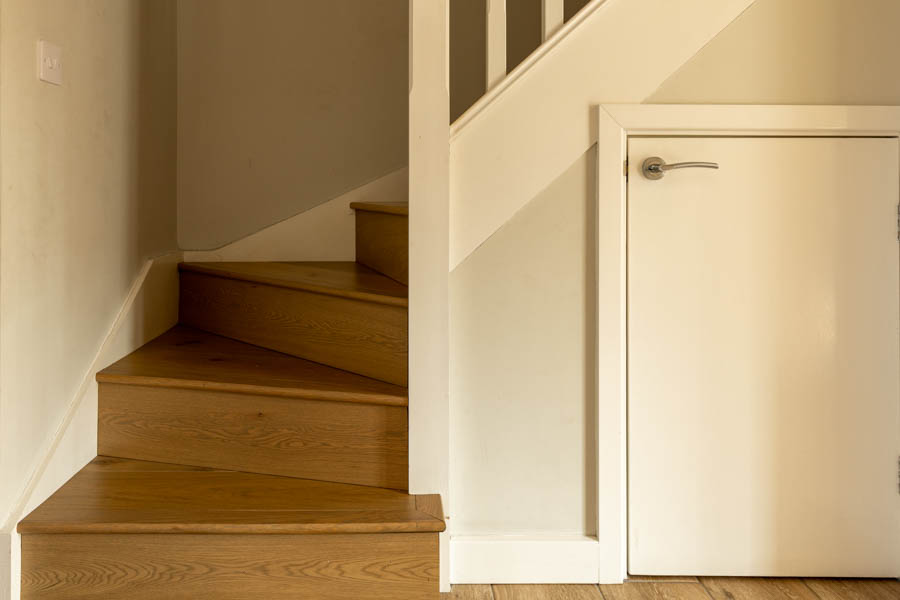
Spandrel is the fancy name of that awkward space under a flight of stairs. (You know... where the Boy Who Lived lived...) Homeowners often convert this space into a creepy closet where things go, never to be seen again. Today, you can find really cool uses for that space, including a dog room, wine cellar or even a pantry. That is, assuming your spandrel isn't located in a dark, frightening basement.
Gothic architecture
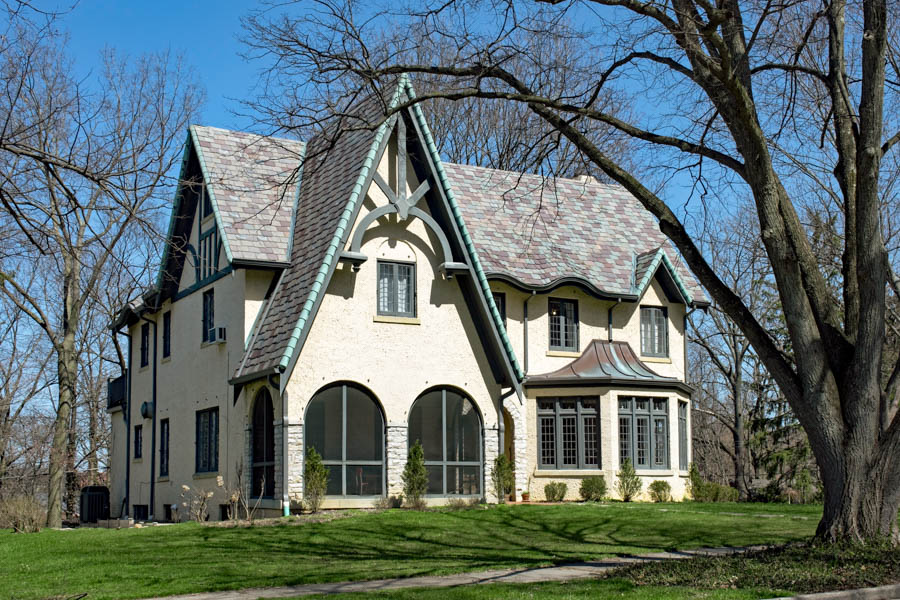
Gothic architecture was a crowning achievement of art and engineering developed in the Middle Ages. When we think of Gothic architecture, we commonly think of classic medieval cathedrals like Notre Dame, Chartres and Westminster Abbey. Ingenious architectural innovations made it possible to construct gigantic buildings with soaring ceilings and large windows that let in natural light.
So why is this feature designed to let in a ton of light so commonly associated with haunted house architecture? Victorian authors honed in on the gorgeous drama of Gothic buildings and made them the setting for dark novels. Dracula lived in a Gothic castle, and a Gothic castle in Germany inspired Mary Shelley to write Frankenstein. All types of Gothic features (think gargoyles and pointed arches) were incorporated into Victorian houses in the 19th century because Victorians favored design elements inspired by the past. When Victorian houses became an avatar for haunted houses, Gothic architecture went from engineering marvel to eerie.
Attics and basements
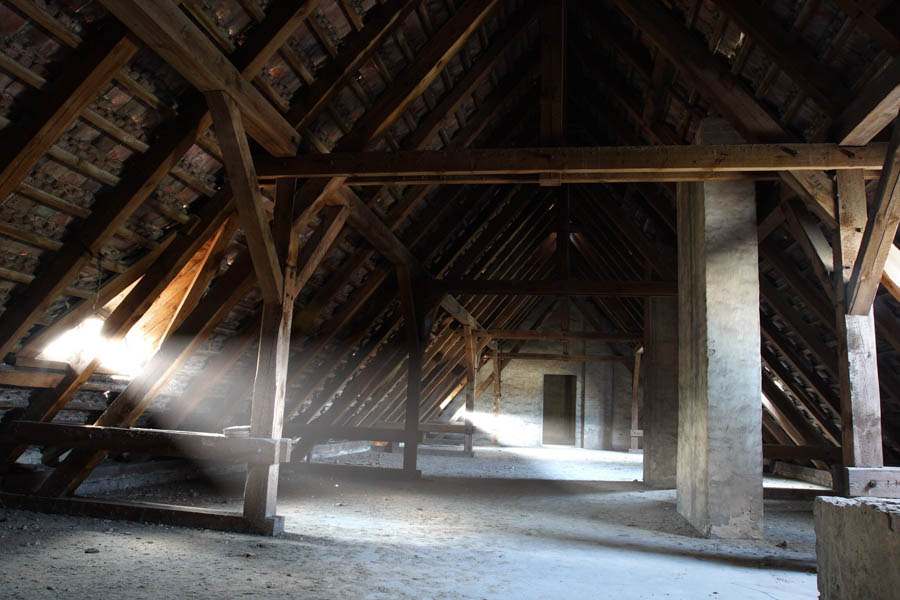
We can't blame these creepy features on the Victorians. Their creep factor is obvious: unfinished attics and basements are generally dark. They also smell old and they may house creepy crawlies. Researchers over the years have shown that dark rooms trigger some deep-seated evolutionary fears. We innately look for places where we have a clear, unobstructed view of everything around us. The reason: a biological impetus to see predators. In other words, attics and basements feel like a trap to our caveman brain, a hallmark trait for a haunted house.
Read more about Victorian architecture in our guide to 25 exterior home styles.
Tags
How much home can you afford?
At Zillow Home Loans, we can pre-qualify you in as little as 5 minutes, with no impact to your credit score.
Zillow Home Loans, NMLS # 10287. Equal Housing Lender
Get pre-qualifiedA great agent makes all the difference
A local agent has the inside scoop on your market and can guide you through the buying process from start to finish.
Learn more