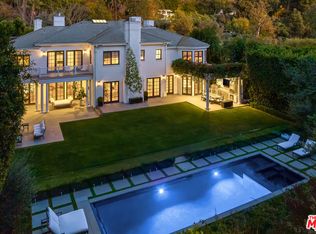This extraordinary gated Mediterranean estate is a true sanctuary of elegance and scale. Encompassing over 31,000 square feet of impeccably manicured flat grounds, the property is enveloped by mature hedging that ensures complete privacy. Beyond the stately entrance, a dramatic two-story foyer reveals twin sweeping staircases and an array of refined living and entertaining spaces. Highlights include a formal dining room with custom wine storage, a gourmet chef's kitchen built for culinary excellence, and a state-of-the-art home theater. Every detail reflects exceptional craftsmanship and curated designer finishes. The main residence features seven bedrooms and six bathrooms, including two guest suites conveniently located on the first floor. Upstairs, the primary suite is a luxurious private haven, offering dual spa-inspired bathrooms and expansive dressing rooms reminiscent of a couture atelier on Rodeo Drive. A detached one-bedroom, one-bathroom guest house provides flexible accommodations for guests or staff.The grounds offer a peaceful escape, with a tranquil fountain, vibrant rose gardens, multiple loggia-covered seating areas, an outdoor fireplace, and an elegant alfresco dining pavilion designed for unforgettable gatherings beneath the California sky.With parking for eight vehicles, exceptional privacy, and close proximity to Beverly Hills' top-rated schools, civic amenities, and world-class shopping and dining, this is one of the city's most distinguished luxury lease offerings.
Copyright The MLS. All rights reserved. Information is deemed reliable but not guaranteed.
House for rent
$100,000/mo
1008 Lexington Rd, Beverly Hills, CA 90210
7beds
12,025sqft
Price may not include required fees and charges.
Singlefamily
Available now
-- Pets
Central air, ceiling fan
In unit laundry
7 Attached garage spaces parking
Central, fireplace
What's special
Gated mediterranean estateExceptional craftsmanshipOutdoor fireplaceTranquil fountainImpeccably manicured flat groundsCurated designer finishesComplete privacy
- 28 days
- on Zillow |
- -- |
- -- |
Travel times

Get a personal estimate of what you can afford to buy
Personalize your search to find homes within your budget with BuyAbility℠.
Facts & features
Interior
Bedrooms & bathrooms
- Bedrooms: 7
- Bathrooms: 8
- Full bathrooms: 8
Rooms
- Room types: Dining Room, Family Room, Library, Office, Pantry
Heating
- Central, Fireplace
Cooling
- Central Air, Ceiling Fan
Appliances
- Included: Dishwasher, Disposal, Microwave, Range Oven, Refrigerator
- Laundry: In Unit, Inside
Features
- Built-Ins, Ceiling Fan(s)
- Flooring: Carpet, Hardwood
- Has fireplace: Yes
- Furnished: Yes
Interior area
- Total interior livable area: 12,025 sqft
Property
Parking
- Total spaces: 7
- Parking features: Attached, Carport, Garage, Covered, Other
- Has attached garage: Yes
- Has carport: Yes
- Details: Contact manager
Features
- Stories: 2
- Patio & porch: Patio
- Exterior features: Contact manager
- Has private pool: Yes
- Has spa: Yes
- Spa features: Hottub Spa
- Has view: Yes
- View description: Contact manager
Details
- Parcel number: 4350009018
Construction
Type & style
- Home type: SingleFamily
- Property subtype: SingleFamily
Materials
- Roof: Tile
Condition
- Year built: 2001
Community & HOA
Community
- Features: Fitness Center
HOA
- Amenities included: Fitness Center, Pool
Location
- Region: Beverly Hills
Financial & listing details
- Lease term: Contact For Details
Price history
| Date | Event | Price |
|---|---|---|
| 7/30/2025 | Listed for rent | $100,000$8/sqft |
Source: | ||
| 4/13/2011 | Sold | $12,000,120-13.7%$998/sqft |
Source: Public Record | ||
| 3/3/2011 | Price change | $13,899,000-15.8%$1,156/sqft |
Source: Hilton & Hyland #10462737 | ||
| 7/9/2010 | Listed for sale | $16,500,000$1,372/sqft |
Source: Hilton & Hyland #10462737 | ||
![[object Object]](https://photos.zillowstatic.com/fp/e40db6f0f249922016ae93f34cfb34a0-p_i.jpg)
