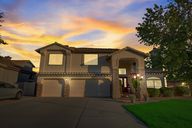For sale
$1,324,500
5beds
3baths
3,560sqft
5144 E Aire Libre Ave, Scottsdale, AZ 85254
5beds
3baths
3,560sqft
Single family residence
Built in 1990
10,235 sqft
3 Garage spaces
$372 price/sqft
Owner occupied, contact an agent to see this home.. Spacious five bedroom/three bath two story home in the Scottsdale 85254 zip code, often called the magic zip code because it is a Scottsdale address, PV schools and city of Phoenix services. Home has one bedroom with bath downstairs. Master and three ...
Source: ARMLS,MLS#: 6636981
Travel times
Kitchen
Loading
Family Room
Loading
Primary Bedroom
Loading
What's special
Desert ridgeKierland commonsScottsdale addressGround spaRv gateScottsdale quarterBreakfast nook
- 141 days
- on Zillow |
- 558
- views |
- 5
- saves |
Facts & features
Interior
Bedrooms & bathrooms
- Bedrooms: 5
- Bathrooms: 3
Flooring
- Flooring: Carpet, Tile
Heating
- Heating features: Electric
Cooling
- Cooling features: Refrigeration
Interior features
- Window features: Skylight(s), Wood Frames, Double Pane Windows
- Interior features: Upstairs, Eat-in Kitchen, 9+ Flat Ceilings, Vaulted Ceiling(s), Kitchen Island, Pantry, Full Bth Master Bdrm, Separate Shwr & Tub, Laminate Counters
Other interior features
- Common walls with other units/homes: No Common Walls
- Total structure area: 3,560
- Total interior livable area: 3,560 sqft
- Total number of fireplaces: 1
- Fireplace features: 1 Fireplace, Living Room
Property
Parking
- Parking features: Inside Entrance, Electric Door Opener
- Garage spaces: 3
- Covered spaces: 3
- Uncovered spaces: 3
Accessibility
- Accessibility features: Accessible Hallway(s)
Property
- Stories: 2
- Private pool: Yes
- Pool features: Play Pool, Fenced, Private
- Spa included: Yes
- Spa features: Above Ground, Heated
- Exterior features: Balcony, Covered Patio(s)
- Fencing: Block
- View description: Mountain(s)
Lot
- Lot size: 10,235 sqft
- Lot features: Sprinklers In Rear, Sprinklers In Front, Corner Lot, Grass Front, Grass Back, Auto Timer H2O Front, Auto Timer H2O Back, Irrigation Front, Irrigation Back
Other property information
- Parcel number: 21532388
- Other equipment: Intercom
Construction
Type & style
- Home type: SingleFamily
- Architectural style: Other (See Remarks)
- Property subType: Single Family Residence
Material information
- Construction materials: Painted, Stucco, Frame - Wood
- Roof: Tile
Condition
- Year built: 1990
Other construction
- Builder name: Continental Homes
Utilities & green energy
Utility
- Electric information: 220 Volts in Kitchen
- Electric utility on property: Yes
- Sewer information: Public Sewer
- Water information: City Water
Green energy
- Energy efficient items: Load Controller, Multi-Zones, Sunscreen(s)
Community & neighborhood
Location
- Region: Scottsdale
- Subdivision: TATUM CANYON 3 LOT 92-168 TR A
HOA & financial
Other financial information
- Buyer's Agency fee: 2.5%
Other
Other facts
- Listing terms: FannieMae (HomePath),Cash,Conventional,1031 Exchange,FHA,VA Loan
- Ownership: Fee Simple

