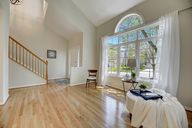For sale
$899,000
5beds
2,842sqft
6307 Victorious Song Ln, Clarksville, MD 21029
5beds
2,842sqft
Single family residence
Built in 1996
8,021 sqft
2 Attached garage spaces
$316 price/sqft
$1,836 annually HOA fee
Stunning Colonial home sited on a picturesque cul de sac in the highly sought after River Hill! Through a pretty front garden and covered porch entering this gorgeous home you will be greeted by spacious two story open foyer, sun filled high ceiling living room with Palladian windows, and dining ...
Source: Bright MLS,MLS#: MDHW2038484
Travel times
Kitchen
Loading
Living Room
Loading
Dining Room
Loading
What's special
Fast growing evergreen treesPrivacy year roundDual sink vanityLuxury bathroomModern luxury chandelierFresh paintTwo story open foyer
- 4 days
- on Zillow |
- 1,352
- views |
- 64
- saves |
Likely to sell faster than
Open house
Facts & features
Interior
Bedrooms & bathrooms
- Bedrooms: 5
- Bathrooms: 4
- Full bathrooms: 3
- 1/2 bathrooms: 1
- Main level bathrooms: 1
Basement
- Description: Percent Finished: 75.0
- Area: 1050
Basement
- Has basement: Yes
- Basement: Connecting Stairway,Improved,Exterior Entry,Space For Rooms,Sump Pump,Walkout Level,Other,Heated,Rear Entrance,Windows,Partially Finished,Partial,Drainage System
Flooring
- Flooring: Hardwood, Ceramic Tile, Luxury Vinyl Plank, Other, Carpet
Heating
- Heating features: 90% Forced Air, Central, Natural Gas
Cooling
- Cooling features: Ceiling Fan(s), Central A/C, Electric
Appliances
- Appliances included: Built-In Microwave, Dishwasher, Disposal, Dryer - Electric, Exhaust Fan, Oven/Range - Electric, Refrigerator, Stainless Steel Appliance(s), Washer, Water Heater, Gas Water Heater
- Laundry features: Upper Level
Interior features
- Door features: Insulated, Sliding Glass
- Window features: Casement, Insulated Windows, Low Emissivity Windows, Replacement, Screens, Window Treatments
- Interior features: Breakfast Area, Ceiling Fan(s), Combination Dining/Living, Dining Area, Efficiency, Family Room Off Kitchen, Open Floorplan, Flat, Eat-in Kitchen, Kitchen - Efficiency, Kitchen Island, Kitchen - Table Space, Pantry, Primary Bath(s), Recessed Lighting, Walk-In Closet(s), Other, 9'+ Ceilings, 2 Story Ceilings, Cathedral Ceiling(s), Dry Wall, High Ceilings
Other interior features
- Total interior livable area: 2,842 sqft
- Finished area above ground: 2,142
- Finished area below ground: 700
- Total number of fireplaces: 1
- Fireplace features: Glass Doors, Other
- Virtual tour: View virtual tour
- Attic: Attic
Property
Parking
- Total spaces: 6
- Parking features: Garage Faces Front, Other, Concrete Driveway, Free, Private, Attached Garage, Driveway, Off Street
- Garage spaces: 2
- Covered spaces: 2
- Uncovered spaces: 4
Accessibility
- Accessibility features: None
Property
- Levels: Three
- Stories: 3
- Pool features: Community
- Exterior features: Playground, Other
- Patio & porch details: Deck, Porch
- View description: Garden
Lot
- Lot size: 8,021 sqft
- Lot features: Landscaping
Other property information
- Additional structures included: Above Grade, Below Grade
- Parcel number: 1415115394
- Zoning: NT
- Special conditions: Standard
Construction
Type & style
- Home type: SingleFamily
- Architectural style: Colonial
- Property subType: Single Family Residence
Material information
- Construction materials: Aluminum Siding
- Foundation: Concrete Perimeter
- Roof: Architectural Shingle
Condition
- Property condition: Excellent
- New construction: No
- Year built: 1996
Notable dates
- Major remodel year: 2023
Utilities & green energy
Utility
- Sewer information: Public Sewer
- Water information: Public
Community & neighborhood
Location
- Region: Clarksville
- Subdivision: River Hill
HOA & financial
HOA
- Has HOA: Yes
- HOA fee: $1,836 annually
- Amenities included: Bike Trail, Common Grounds, Community Center, Fitness Center, Jogging Path, Meeting Room, Newspaper Service, Indoor Pool, Pool - Outdoor, Pool Mem Avail, Pool, Tot Lots/Playground
- Services included: Common Area Maintenance, Management, Snow Removal, Other
- Association name: Village Of River Hill
Other financial information
- Buyer's Agency fee: 2.5%
- Sub agency fee: 2.5%
Other
Other facts
- Listing agreement: Exclusive Right To Sell
- Listing terms: Conventional,FHA,VA Loan,Cash,Bank Portfolio,Other
- Ownership: Fee Simple

