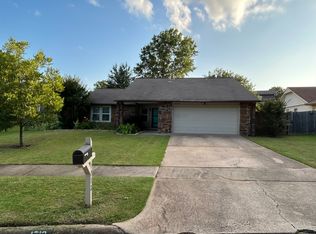Mid-Century Modern Masterpiece on 1.26 Private Acres
Step into a one-of-a-kind architectural gem designed by Donald Honn a sprawling 3,200 sq. ft. mid-century modern retreat nestled atop a private, wooded 1.26-acre lot. Inspired by the iconic Case Study homes of Southern California, this home seamlessly blends elegant design with natural surroundings, offering floor-to-ceiling windows, breathtaking light, terrazzo floors, rich walnut ceilings, and bespoke stone and walnut built-ins.
The expansive, sunken living room is a true showstopper, featuring a striking modern fireplace, built-in sofa and bookshelves, and a wall of glass doors that open to the terrace perfect for entertaining or simply soaking in the serene views. A double-sided fireplace connects to the formal dining room, which boasts a table for ten and can be enclosed with sleek walnut doors. The kitchen exudes retro-modern charm with original walnut cabinetry and a vibrant backsplash, offering both character and functionality. Two additional living spaces bathe in natural light, providing ample room for relaxation and gatherings.
The primary suite is a private sanctuary, with walls of windows showcasing lush, wooded views, a spacious sitting area, terrace access, and dual bathrooms for ultimate comfort. Two additional bedrooms feature custom walnut built-ins, large windows, and share a stylish Jack-and-Jill bathroom.
This home is geothermally powered for energy efficiency and comes with all appliances. Furniture will be removed prior to move-in. Tenant is responsible for utilities. Pets are considered on a case-by-case basis. Private showings by appointment only.
A rare opportunity to experience luxurious mid-century modern living in a secluded, architectural masterpiece.
House for rent
Accepts Zillow applications
$4,500/mo
7346 S Sleepy Hollow Dr, Tulsa, OK 74136
3beds
3,162sqft
Price may not include required fees and charges.
Single family residence
Available now
No pets
Central air
In unit laundry
-- Parking
Forced air
What's special
Retro-modern charmLush wooded viewsSleek walnut doorsJack-and-jill bathroomFormal dining roomCustom walnut built-insPrimary suite
- 9 days
- on Zillow |
- -- |
- -- |
Travel times
Facts & features
Interior
Bedrooms & bathrooms
- Bedrooms: 3
- Bathrooms: 4
- Full bathrooms: 4
Heating
- Forced Air
Cooling
- Central Air
Appliances
- Included: Dishwasher, Dryer, Freezer, Microwave, Oven, Refrigerator, Washer
- Laundry: In Unit
Features
- Flooring: Carpet, Tile
Interior area
- Total interior livable area: 3,162 sqft
Property
Parking
- Details: Contact manager
Features
- Exterior features: Bicycle storage, Heating system: Forced Air, Lawn
Details
- Parcel number: 73680830903830
Construction
Type & style
- Home type: SingleFamily
- Property subtype: Single Family Residence
Community & HOA
Location
- Region: Tulsa
Financial & listing details
- Lease term: 1 Year
Price history
| Date | Event | Price |
|---|---|---|
| 8/18/2025 | Listed for rent | $4,500-10%$1/sqft |
Source: Zillow Rentals | ||
| 6/5/2025 | Listing removed | $5,000$2/sqft |
Source: Zillow Rentals | ||
| 4/22/2025 | Price change | $5,000-16.7%$2/sqft |
Source: Zillow Rentals | ||
| 2/21/2025 | Listed for rent | $6,000$2/sqft |
Source: Zillow Rentals | ||
| 12/1/2016 | Listing removed | $399,000$126/sqft |
Source: Walter & Associates, Inc. #1618150 | ||
![[object Object]](https://photos.zillowstatic.com/fp/07246755c1d935d16d8b3ae883f2b146-p_i.jpg)
