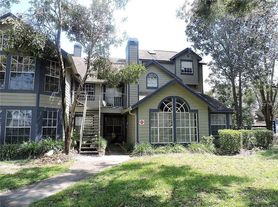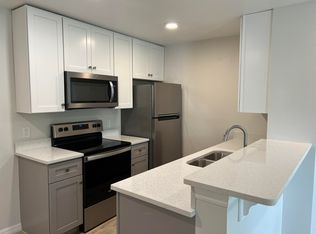Beautiful Hidden Village condo brand new full renovation just finished, be the first to move in. This two master suites bedroom Loft Style condo has plenty of natural light brightening up the open living room with a wood-burning fireplace. It's a second-floor loft-style unit with no neighbors above you, very quiet. The second floor also offers a landing, perfect for use as a home office or your creative space. Both bedrooms have their brand new private full-tub bathrooms. Extra storage closet located outside on the patio, private parking space, brand new floors, huge walk-in closets, brand new washer-dryer, and new Central Air Unit. Hidden Village is a beautiful community with a pool, hot tub, clubhouse, and racquetball. It's conveniently located in the heart of Lake Mary. Walking distance to restaurants, shopping, businesses, medical, grocery stores. Enjoy Lake Mary's Top-Rated Schools.
Pets allowed with pet fee
TENANT RESPONSIBLE FOR ELECTRIC, TV/INTERNET, NO SMOKING, 12 MONTH LEASE, ONE SMALL PET ONLY
Apartment for rent
$1,800/mo
946 Bird Bay Ct APT 204, Lake Mary, FL 32746
2beds
1,055sqft
Price may not include required fees and charges.
Apartment
Available Mon Dec 15 2025
Cats, small dogs OK
Central air
In unit laundry
Off street parking
What's special
Private parking spaceBrand new washer-dryerWood-burning fireplaceBrand new full renovationBrand new floorsNew central air unitHuge walk-in closets
- 11 days |
- -- |
- -- |
Zillow last checked: 10 hours ago
Listing updated: November 26, 2025 at 06:30am
Learn more about the building:
Travel times
Looking to buy when your lease ends?
Consider a first-time homebuyer savings account designed to grow your down payment with up to a 6% match & a competitive APY.
Facts & features
Interior
Bedrooms & bathrooms
- Bedrooms: 2
- Bathrooms: 2
- Full bathrooms: 2
Cooling
- Central Air
Appliances
- Included: Dishwasher, Dryer, Freezer, Microwave, Oven, Refrigerator, Washer
- Laundry: In Unit
Features
- Flooring: Tile
Interior area
- Total interior livable area: 1,055 sqft
Property
Parking
- Parking features: Off Street
- Details: Contact manager
Features
- Exterior features: Electricity not included in rent, Internet not included in rent
Details
- Parcel number: 18203050600001100
Construction
Type & style
- Home type: Apartment
- Property subtype: Apartment
Building
Management
- Pets allowed: Yes
Community & HOA
Location
- Region: Lake Mary
Financial & listing details
- Lease term: 1 Year
Price history
| Date | Event | Price |
|---|---|---|
| 11/25/2025 | Listed for rent | $1,800-8.9%$2/sqft |
Source: Zillow Rentals | ||
| 8/18/2023 | Sold | $212,500-7.6%$201/sqft |
Source: | ||
| 8/3/2023 | Pending sale | $229,900$218/sqft |
Source: | ||
| 7/24/2023 | Price change | $229,900-3.8%$218/sqft |
Source: | ||
| 6/6/2023 | Price change | $238,900-2.1%$226/sqft |
Source: | ||

