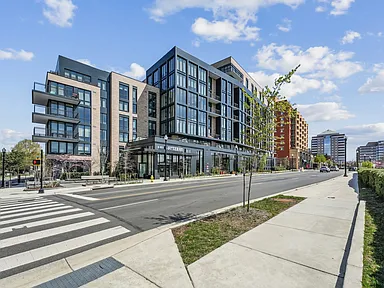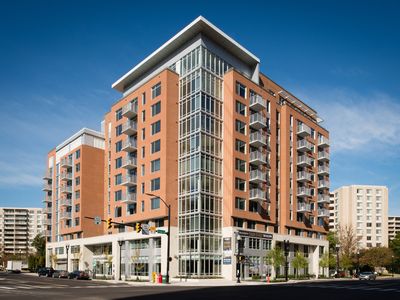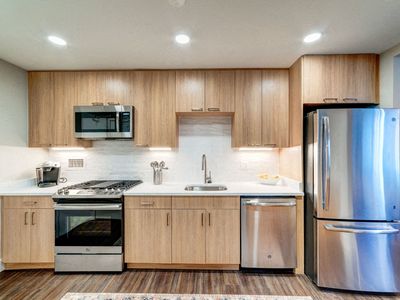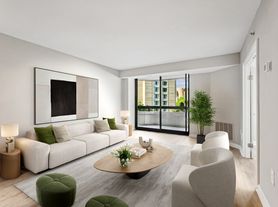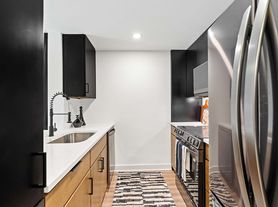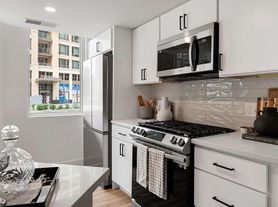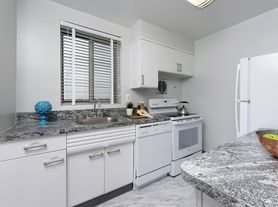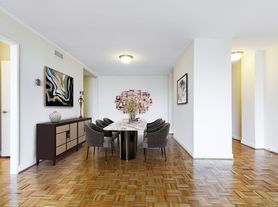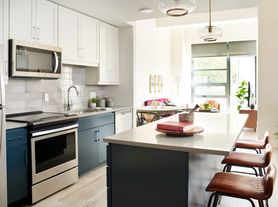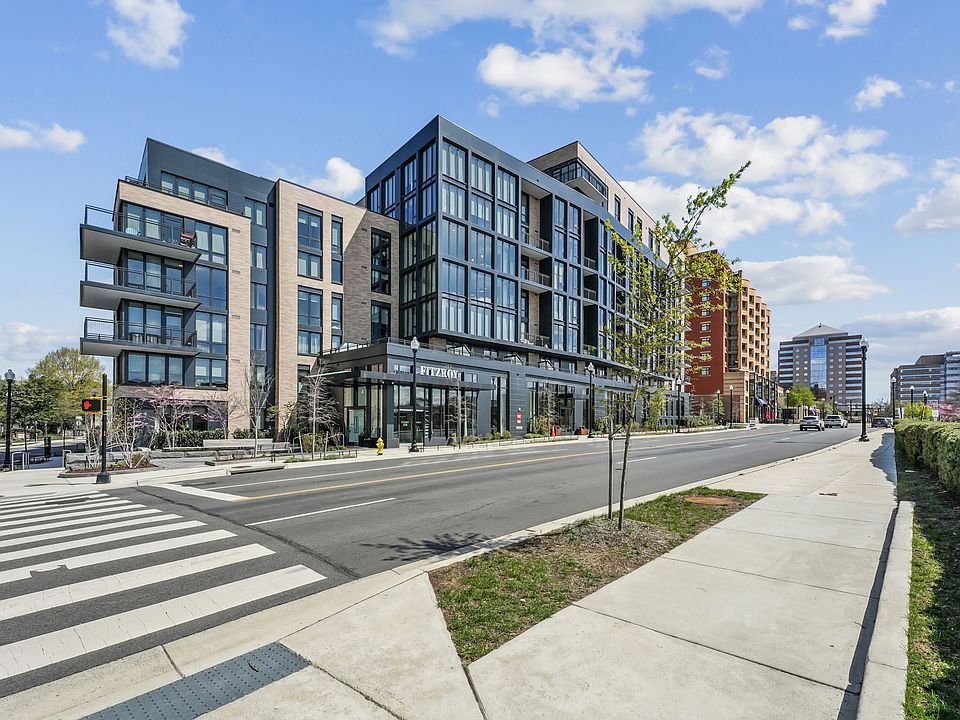
Fitzroy
3275 Washington Blvd, Arlington, VA 22201
- Special offer! Lease any home by 1/31 to receive 1 MONTH FREE base rent! *Minimum lease terms and restrictions apply. Please contact Leasing Office for details and to schedule your private tour today!
- Price shown is Total Price. Excludes user-selected optional fees and variable or usage-based fees and required charges due at or prior to move-in or at move-out. Utilities included in rent: None. Review Building overview for details.
Available units
This listing now includes required monthly fees in the total price.
Unit , sortable column | Sqft, sortable column | Available, sortable column | Total price, sorted ascending |
|---|---|---|---|
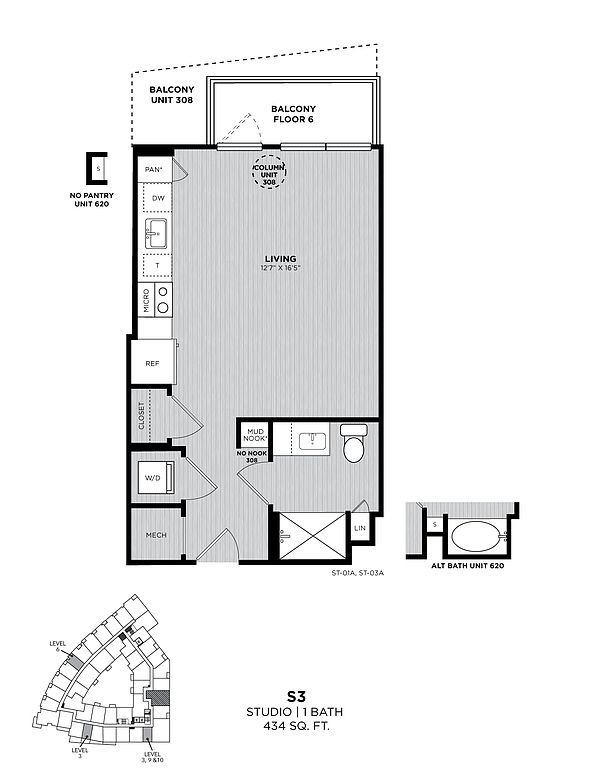 | 434 | Feb 3 | $2,405 |
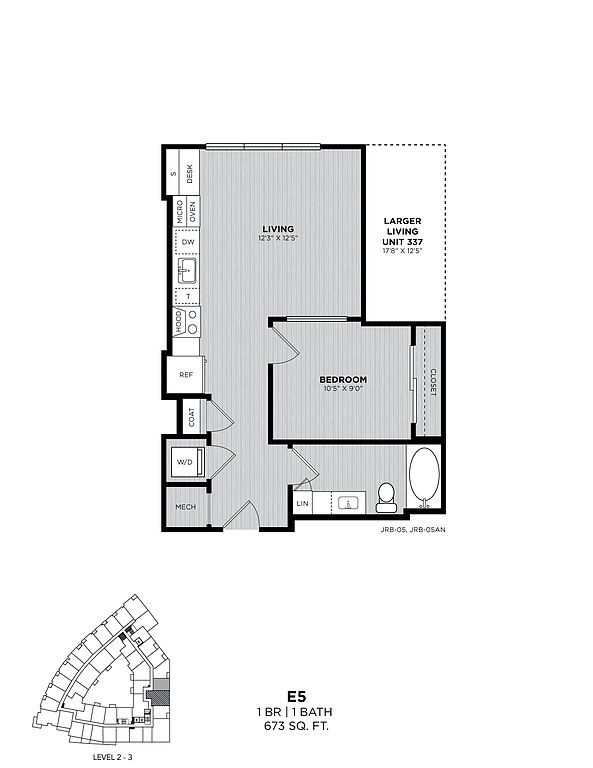 | 673 | Apr 17 | $2,444 |
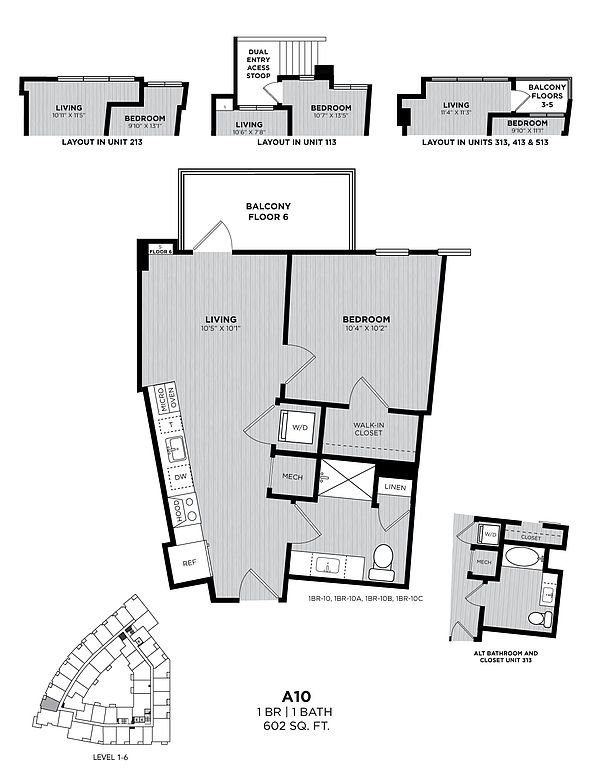 | 602 | Now | $2,474 |
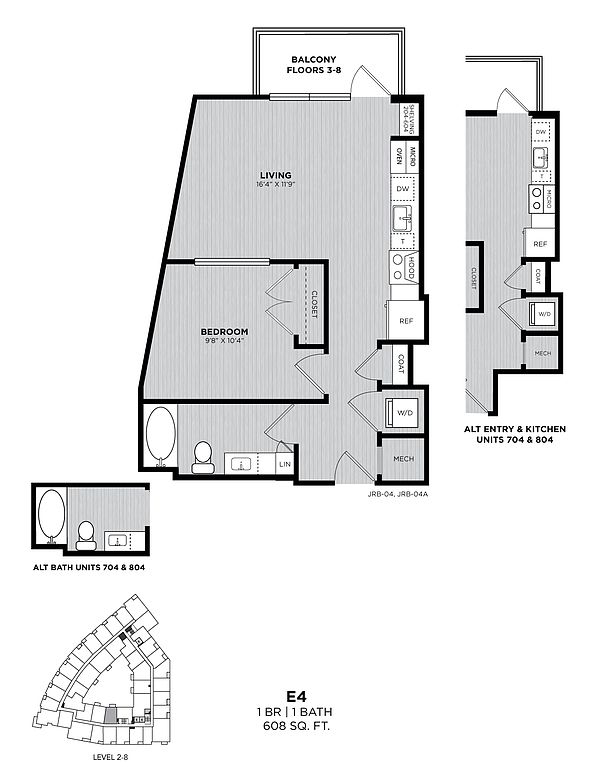 | 608 | Mar 21 | $2,479 |
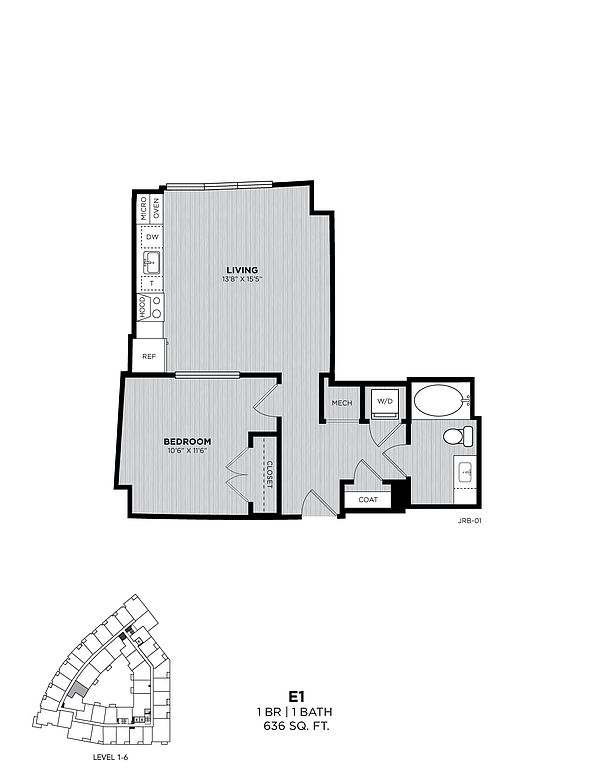 | 636 | Feb 21 | $2,589 |
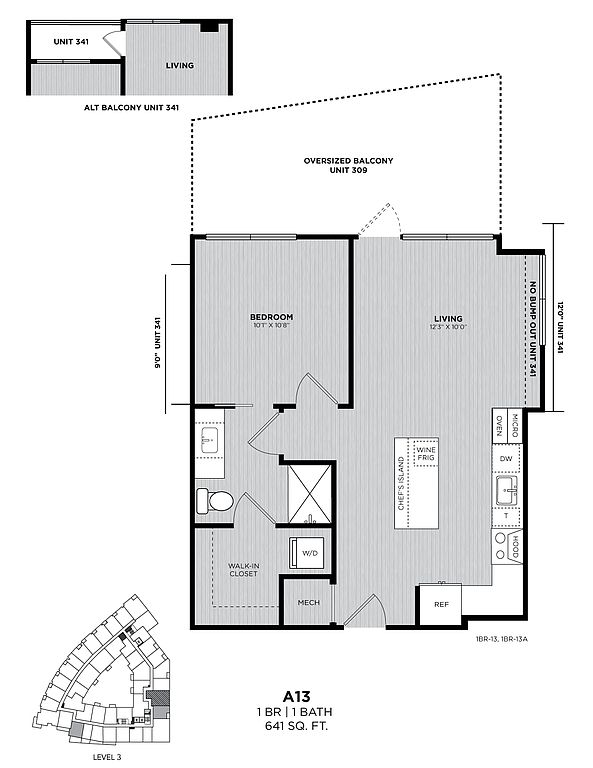 | 641 | Now | $2,738 |
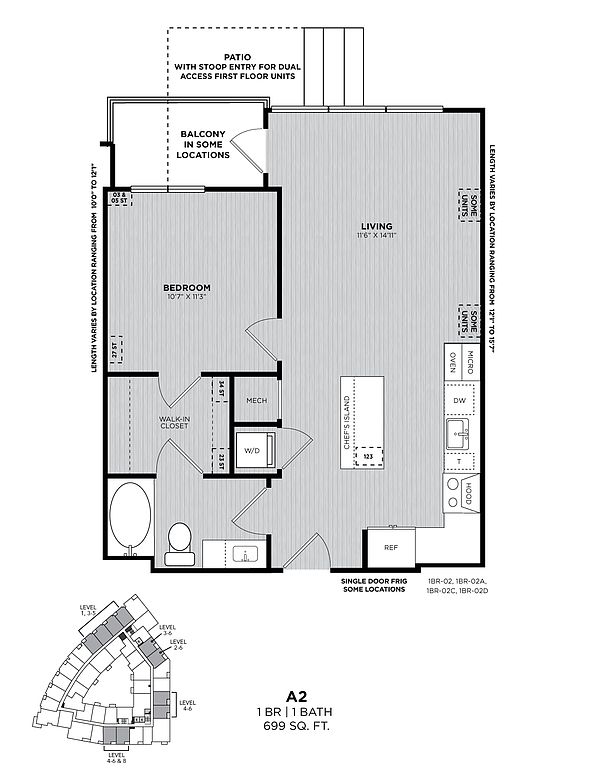 | 632 | Now | $2,787 |
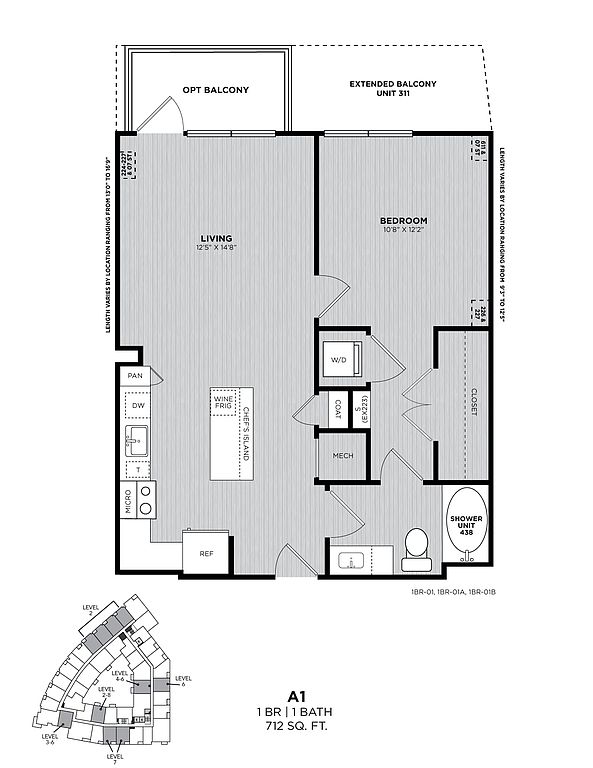 | 712 | Now | $2,805 |
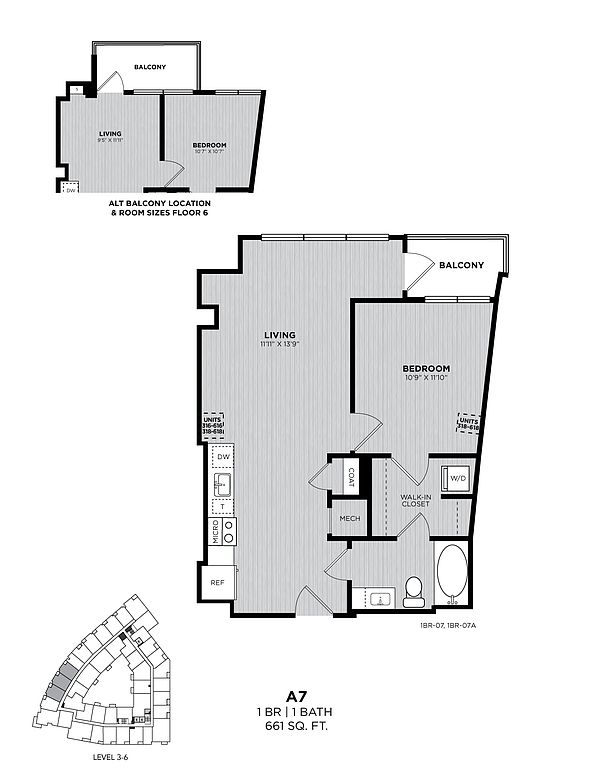 | 661 | May 23 | $2,835 |
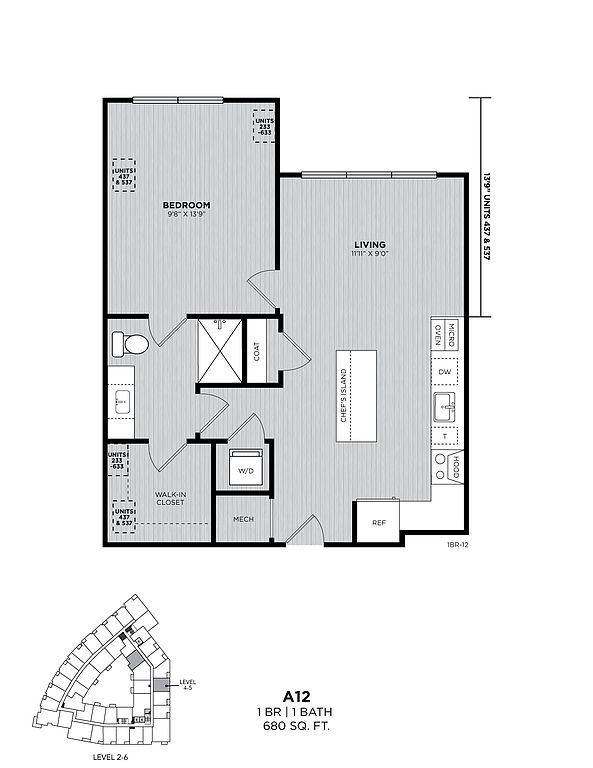 | 680 | Feb 8 | $2,870 |
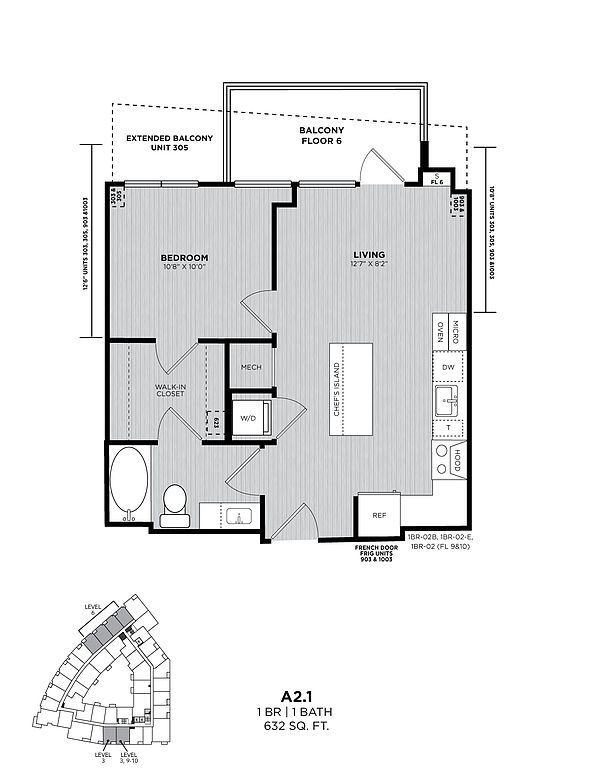 | 632 | Now | $2,899 |
 | 632 | Now | $2,955 |
 | 632 | Jan 27 | $3,000 |
 | 632 | Apr 26 | $3,010 |
 | 712 | Mar 7 | $3,170 |
What's special
| Day | Open hours |
|---|---|
| Mon: | 9 am - 6 pm |
| Tue: | 9 am - 6 pm |
| Wed: | 9 am - 6 pm |
| Thu: | 9 am - 6 pm |
| Fri: | 9 am - 5 pm |
| Sat: | 10 am - 5 pm |
| Sun: | Closed |
Property map
Tap on any highlighted unit to view details on availability and pricing
Facts, features & policies
Building Amenities
Community Rooms
- Business Center
- Club House
- Fitness Center
Other
- Swimming Pool: View Pool
Services & facilities
- On-Site Maintenance: OnSiteMaintenance
- Storage Space
View description
- View 01
- View 02
- View 03
- View 04
- View 05
- View 06
Unit Features
Appliances
- Dishwasher: App Dishwasher
- Refrigerator: App Refrigerator
- Washer: App W/D
Flooring
- Hardwood: Flooring Hardwood
Other
- Balcony
- Patio Balcony: Balcony
Policies
Parking
- None
Lease terms
- 6, 7, 8, 9, 10, 11, 12, 13, 14
Pet essentials
- DogsAllowedMonthly dog rent$50One-time dog fee$500
- CatsAllowedMonthly cat rent$50One-time cat fee$500
Additional details
Special Features
- Ada Handicap Access
- Appliances Stainless
- Bath Standing Shower
- Built-in Wine Bar
- Ceiling Raised
- Closet Walk-in
- Concierge
- Dark Unit
- Dual Access
- Granite Counters
- Level 01
- Level 02
- Level 03
- Level 04
- Level 05
- Level 06
- Level 07
- Level 08
- Level 09
- Level 10
- Location Corner Unit
- Near Amenities
- Near Elevators
- Rent Adjustment 01
- Square Footage 01
- Square Footage 02
- Square Footage 03
- Square Footage 04
- Square Footage 05
- Square Footage 06
- Upgrade I
- Upgrade Ii
- View Courtyard
- Windows Floor To Ceiling
Neighborhood: Lyon Village
Areas of interest
Use our interactive map to explore the neighborhood and see how it matches your interests.
Travel times
Walk, Transit & Bike Scores
Nearby schools in Arlington
GreatSchools rating
- 6/10Innovation Elementary SchoolGrades: PK-5Distance: 0.8 mi
- 7/10Dorothy Hamm MiddleGrades: 6-8Distance: 1.3 mi
- 6/10Washington Liberty High SchoolGrades: 9-12Distance: 0.7 mi
Frequently asked questions
Fitzroy has a walk score of 96, it's a walker's paradise.
Fitzroy has a transit score of 71, it has excellent transit.
The schools assigned to Fitzroy include Innovation Elementary School, Dorothy Hamm Middle, and Washington Liberty High School.
Fitzroy is in the Lyon Village neighborhood in Arlington, VA.
This building has a pet fee ranging from $500 to $500 for dogs. This building has a one time fee of $500 and monthly fee of $50 for dogs. This building has a pet fee ranging from $500 to $500 for cats. This building has a one time fee of $500 and monthly fee of $50 for cats.
Yes, 3D and virtual tours are available for Fitzroy.
