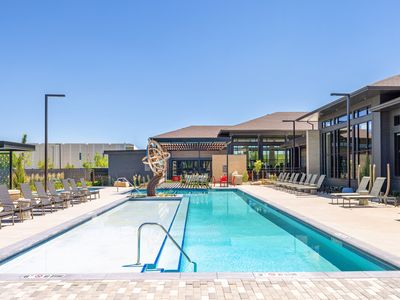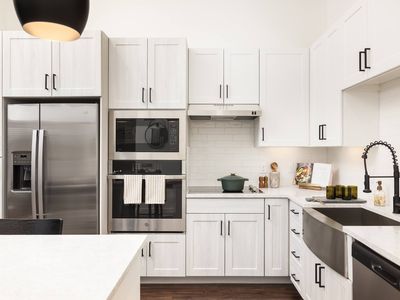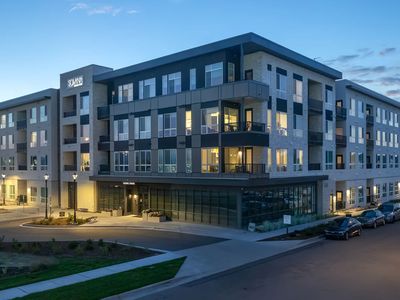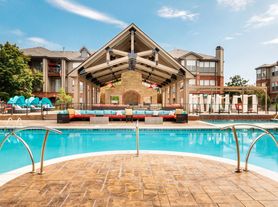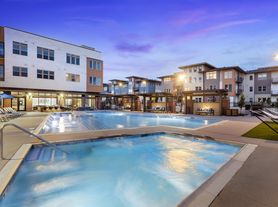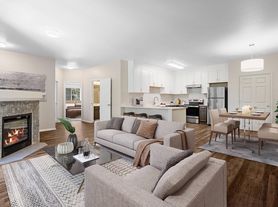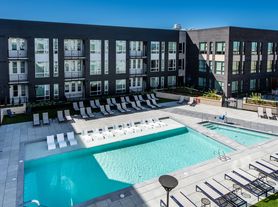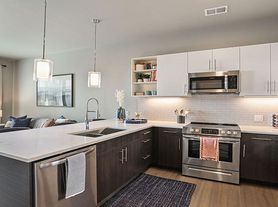Available units
Unit , sortable column | Sqft, sortable column | Available, sortable column | Base rent, sorted ascending |
|---|---|---|---|
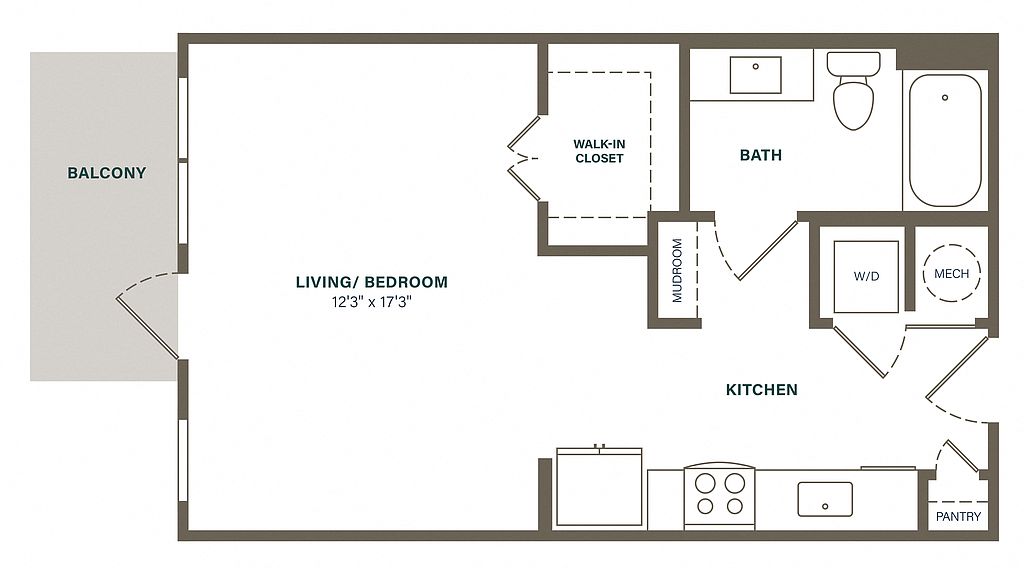 | 525 | Now | $1,290 |
 | 525 | Now | $1,293 |
 | 525 | Mar 24 | $1,343 |
 | 525 | Feb 10 | $1,372 |
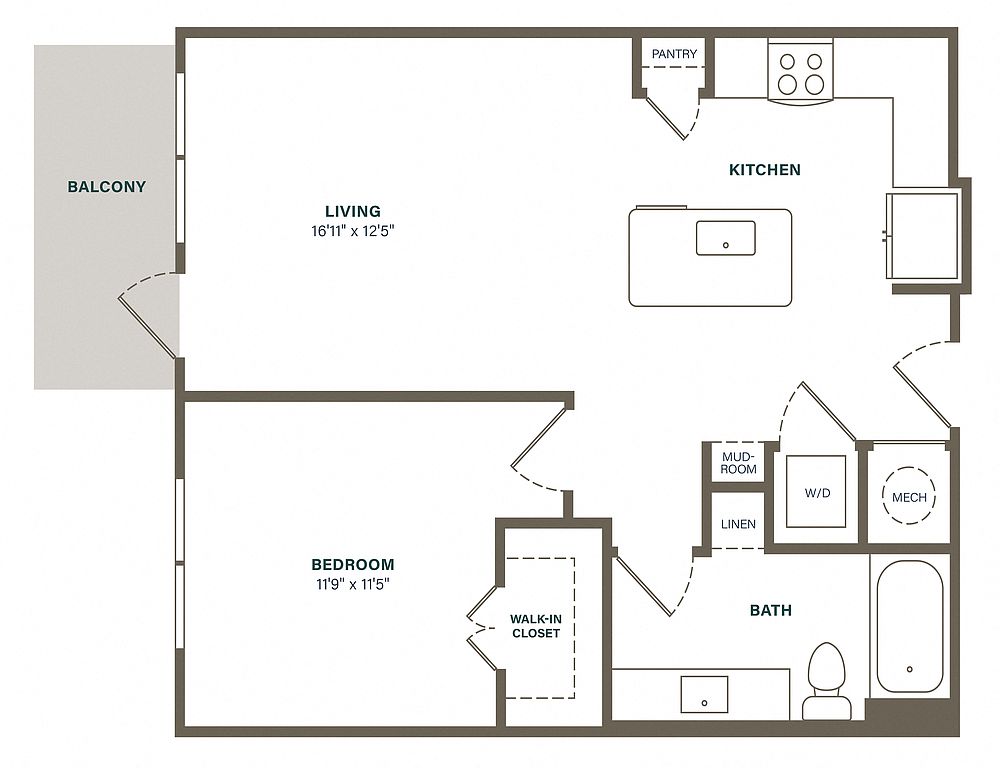 | 764 | Mar 9 | $1,405 |
 | 764 | Mar 22 | $1,425 |
 | 764 | Mar 9 | $1,425 |
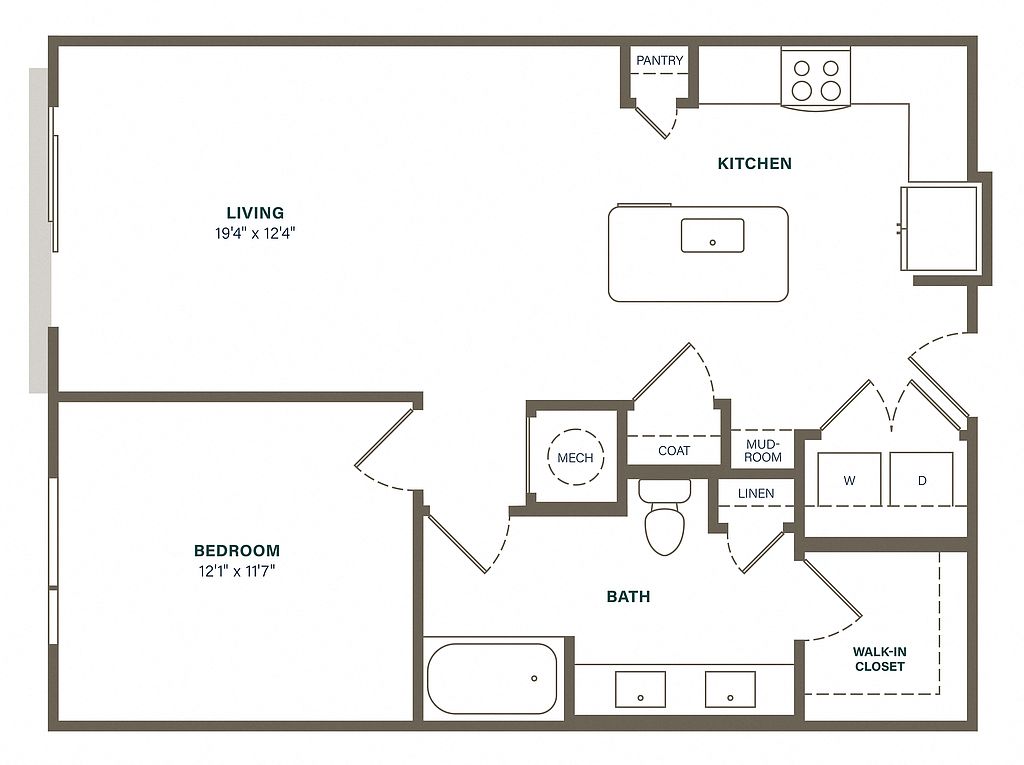 | 829 | Now | $1,460 |
 | 756 | Now | $1,470 |
 | 829 | Feb 17 | $1,485 |
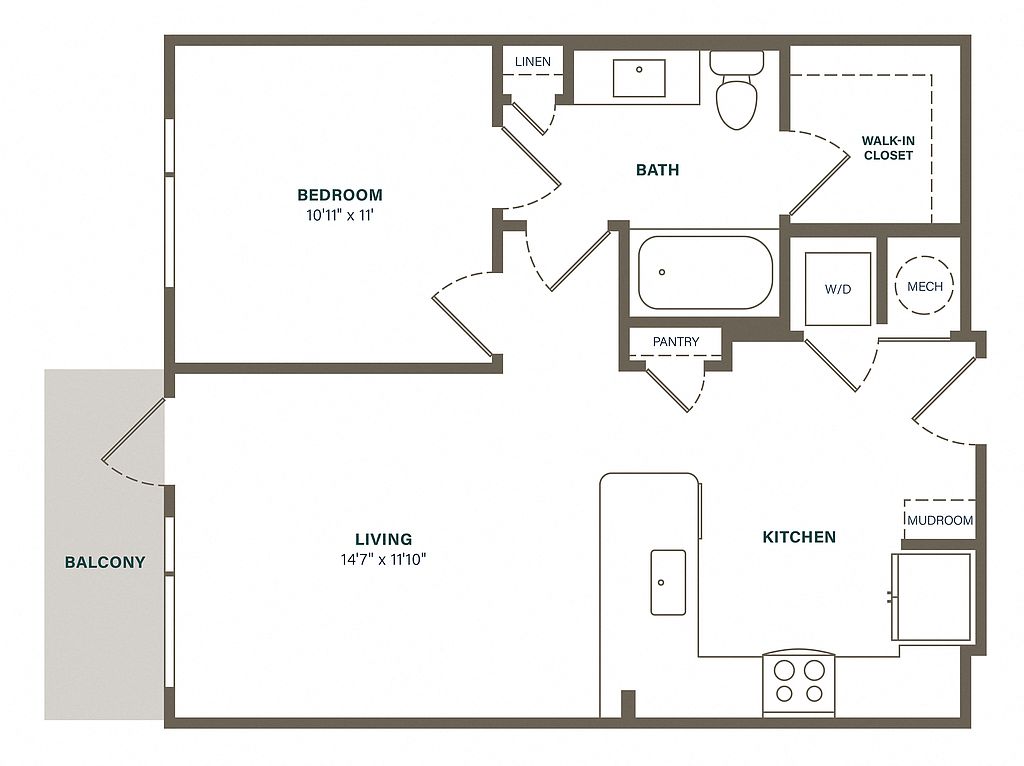 | 747 | Mar 23 | $1,515 |
 | 756 | Feb 16 | $1,545 |
 | 829 | Now | $1,565 |
 | 829 | Now | $1,575 |
 | 756 | Now | $1,575 |
What's special
| Day | Open hours |
|---|---|
| Mon - Fri: | 10 am - 6 pm |
| Sat: | 10 am - 5 pm |
| Sun: | Closed |
Property map
Tap on any highlighted unit to view details on availability and pricing
Facts, features & policies
Building Amenities
Community Rooms
- Fitness Center
- Game Room: Billiards Room
- Lounge: Outdoor Lounge Area with Firepits
Fitness & sports
- Bocce Court
Other
- Hot Tub
- In Unit: Full size Washer/Dryer
- Swimming Pool: Pool
Outdoor common areas
- Patio: Personal Patio/Balcony*
- Sundeck
Security
- Controlled Access: Controlled Access Buildings
Services & facilities
- Bicycle Storage: Bike Storage and Maintenance Rooms
- Package Service: Secure Package Delivery
View description
- Mountain Views*
Unit Features
Appliances
- Dryer: Full size Washer/Dryer
- Washer: Full size Washer/Dryer
Other
- Patio Balcony: Personal Patio/Balcony*
Policies
Parking
- Off Street Parking: Surface Lot
- Parking Lot: Other
Lease terms
- 3, 4, 5, 6, 7, 8, 9, 10, 11, 12, 13, 14
Pet essentials
- DogsAllowedMonthly dog rent$35Dog deposit$300
- CatsAllowedMonthly cat rent$35Cat deposit$300
Additional details
Special Features
- 9ft Or Taller Ceilings
- Built-In Mudroom*
- Carports
- Dual Sink Vanities*
- Electric Vehicle Charging
- Elevators
- Granite Countertops With Tile Backsplash
- Keyless Entry Locks
- Kitchen Islands*
- Movement Studio
- Nest Thermostat
- Outdoor Kitchen With Grills
- Oversized Windows
- Plank Flooring
- Resident Lounges With Fireplaces
- Side-By-Side Refrigerators With Water Dispenser
- Stainless Steel Appliances
- Usb Outlets
- Walk-In Closets*
Neighborhood: North Aurora
Areas of interest
Use our interactive map to explore the neighborhood and see how it matches your interests.
Travel times
Walk, Transit & Bike Scores
Nearby schools in Aurora
GreatSchools rating
- 5/10Rocky Mountain Prep - Fletcher CampusGrades: PK-5Distance: 0.7 mi
- 2/10Aurora West College Preparatory AcademyGrades: 6-12Distance: 1.1 mi
- 4/10Aurora Central High SchoolGrades: PK-12Distance: 1.9 mi
Frequently asked questions
The Hayes has a walk score of 80, it's very walkable.
The Hayes has a transit score of 45, it has some transit.
The schools assigned to The Hayes include Rocky Mountain Prep - Fletcher Campus, Aurora West College Preparatory Academy, and Aurora Central High School.
Yes, The Hayes has in-unit laundry for some or all of the units.
The Hayes is in the North Aurora neighborhood in Aurora, CO.
To have a cat at The Hayes there is a required deposit of $300. This building has monthly fee of $35 for cats. To have a dog at The Hayes there is a required deposit of $300. This building has monthly fee of $35 for dogs.
Applicant has the right to provide The Hayes with a Portable Tenant Screening Report (PTSR), as defined in §38-12-902(2.5), Colorado Revised Statutes; and 2) if Applicant provides The Hayes with a PTSR, The Hayes is prohibited from: a) charging Applicant a rental application fee; or b) charging Applicant a fee for The Hayes to access or use the PTSR. The Hayes may limit acceptance of PTSRs to those that are not more than 30 days old. Confirm PTSR requirements directly with The Hayes.
