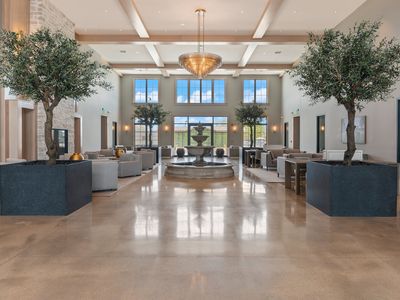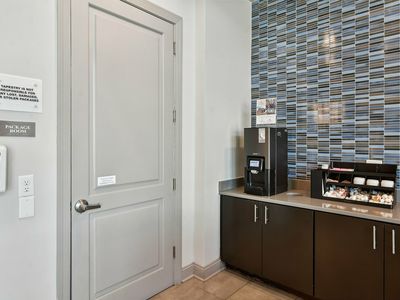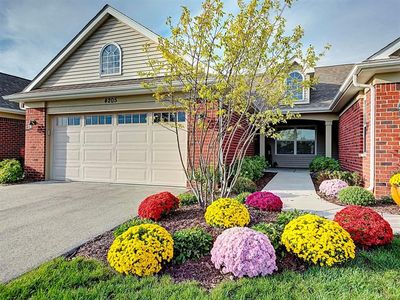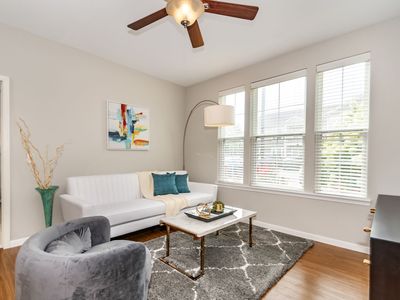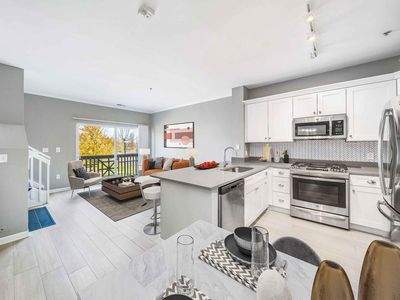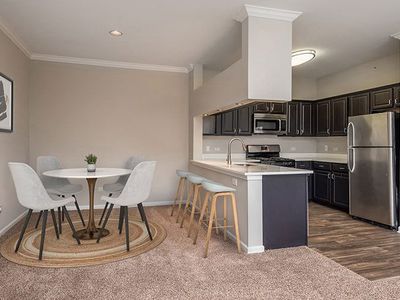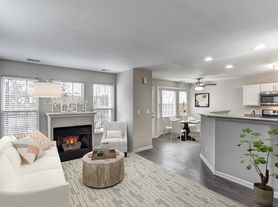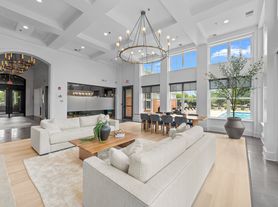TGM Springbrook
4101 Chesapeake Dr, Aurora, IL 60504
Available units
Unit , sortable column | Sqft, sortable column | Available, sortable column | Base rent, sorted ascending |
|---|---|---|---|
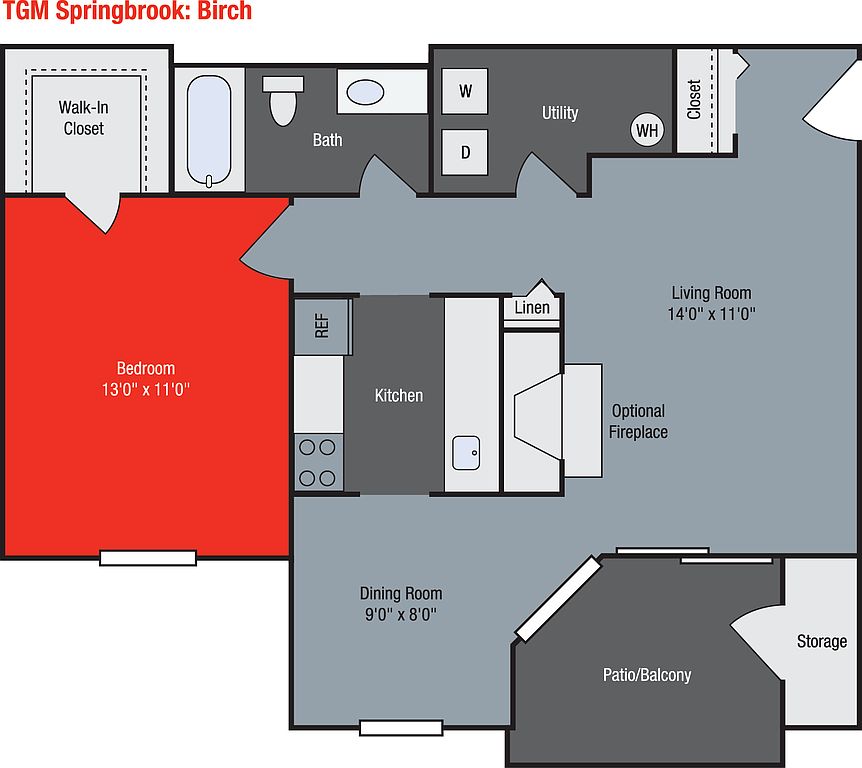 | 676 | Now | $1,699 |
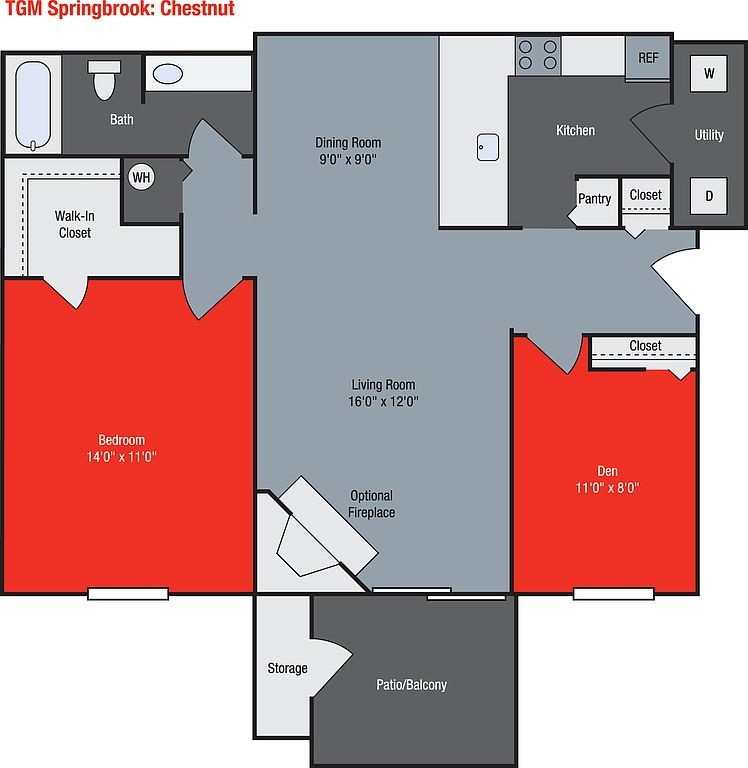 | 841 | Mar 4 | $1,749 |
 | 841 | Now | $1,800 |
 | 841 | Now | $1,800 |
 | 841 | Mar 4 | $1,800 |
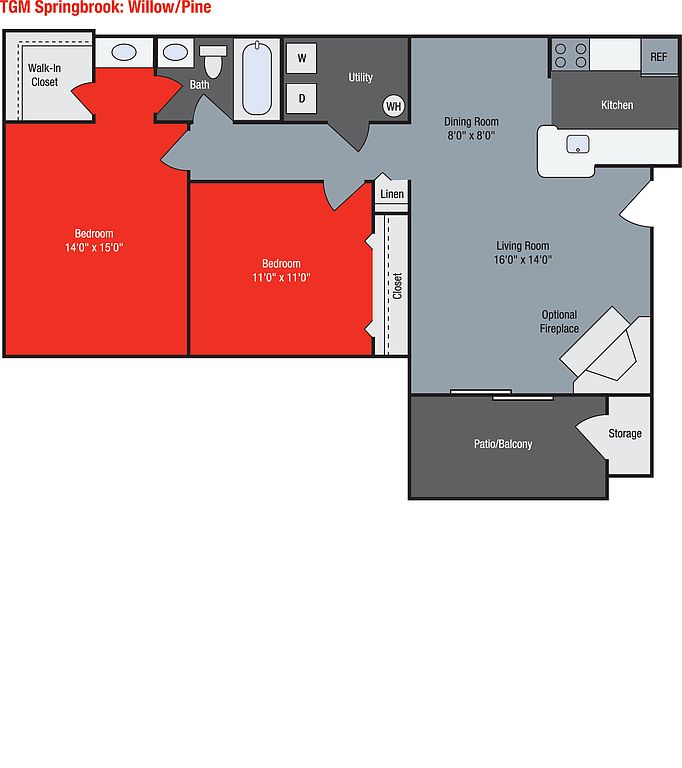 | 898 | Now | $1,949 |
 | 848 | Mar 11 | $1,949 |
 | 848 | Now | $1,949 |
 | 676 | Now | $1,964 |
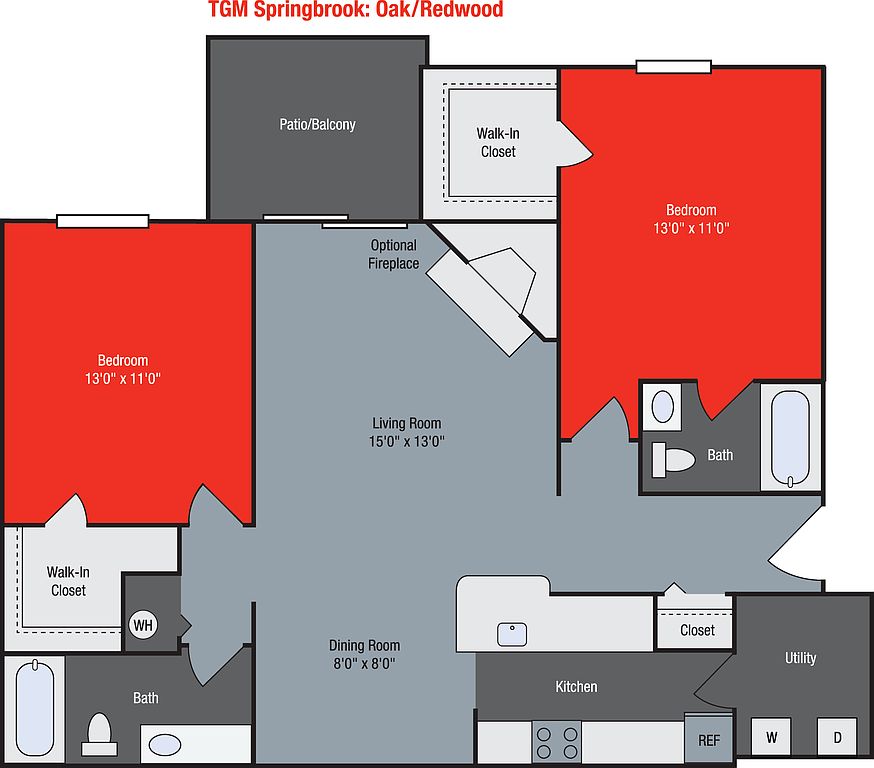 | 1,000 | Mar 6 | $2,000 |
 | 1,000 | Mar 6 | $2,000 |
 | 1,000 | Mar 9 | $2,000 |
 | 1,000 | Mar 6 | $2,000 |
 | 1,000 | Now | $2,000 |
 | 1,000 | Now | $2,000 |
What's special
| Day | Open hours |
|---|---|
| Mon - Fri: | 9 am - 6 pm |
| Sat: | 10 am - 5 pm |
| Sun: | Closed |
Facts, features & policies
Building Amenities
Community Rooms
- Business Center
- Club House
- Fitness Center
- Lounge: Cafe Lounge with complimentary coffee
- Recreation Room: Rec Room
- Theater: Media center with theater seating
Fitness & sports
- Racquetball Court: Racquetball
- Tennis Court
- Volleyball Court
Other
- Laundry: In Unit
- Swimming Pool: Pool
Outdoor common areas
- Patio: Private Patio
- Sundeck
Services & facilities
- On-Site Maintenance: On Site Maintenance
- On-Site Management: On Site Management
- Package Service: Package Receiving
- Pet Park: Bark park
- Storage Space
Unit Features
Appliances
- Dishwasher
- Dryer
- Garbage Disposal: Disposal
- Microwave Oven: Microwave
- Range
- Refrigerator
- Washer
Other
- Individual Climate Control
- Large Closets
- Private Balcony
- Usb Charging Outlets
- Window Coverings
Policies
Parking
- Covered Parking: Cover Park
- Garage: Garages available for $75-85 per month
- Off Street Parking: Surface Lot
Pet essentials
- DogsAllowedNumber allowed2Monthly dog rent$35One-time dog fee$250Dog deposit$200
- CatsAllowedNumber allowed2Monthly cat rent$25One-time cat fee$250Cat deposit$200
Restrictions
Pet amenities
Special Features
- Apple Computer Bar
- Availability 24 Hours
- Free Weights
- Preferred Renters Insurance Program Available
- Text & Email Delivery Notifications
Neighborhood: Fox Valley
Areas of interest
Use our interactive map to explore the neighborhood and see how it matches your interests.
Travel times
Walk, Transit & Bike Scores
Nearby schools in Aurora
GreatSchools rating
- 8/10White Eagle Elementary SchoolGrades: K-5Distance: 1.8 mi
- 9/10Still Middle SchoolGrades: 6-8Distance: 0.8 mi
- 10/10Metea Valley High SchoolGrades: 9-12Distance: 3.3 mi
Frequently asked questions
TGM Springbrook has a walk score of 48, it's car-dependent.
TGM Springbrook has a transit score of 28, it has some transit.
The schools assigned to TGM Springbrook include White Eagle Elementary School, Still Middle School, and Metea Valley High School.
Yes, TGM Springbrook has in-unit laundry for some or all of the units.
TGM Springbrook is in the Fox Valley neighborhood in Aurora, IL.
A maximum of 2 cats are allowed per unit. To have a cat at TGM Springbrook there is a required deposit of $200. This building has a one time fee of $250 and monthly fee of $25 for cats. A maximum of 2 dogs are allowed per unit. To have a dog at TGM Springbrook there is a required deposit of $200. This building has a one time fee of $250 and monthly fee of $35 for dogs.
