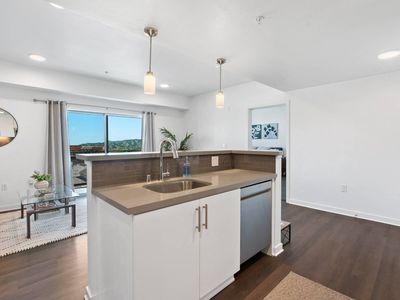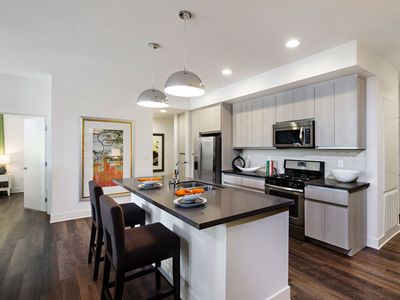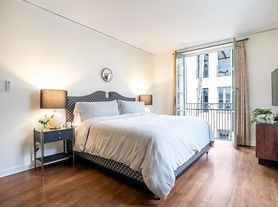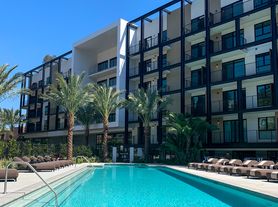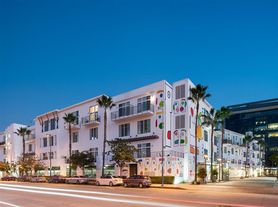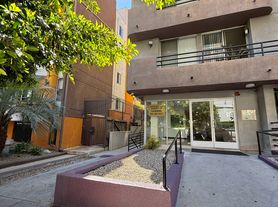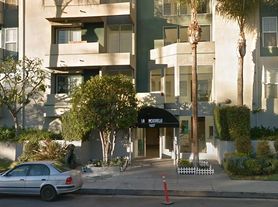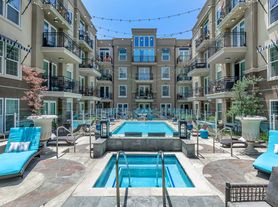Price shown is Base Rent. Residents are required to pay: At Application: Application Fee ($35.00/applicant, nonrefundable); Holding Deposit (Refundable) ($500.00/unit); At Move-in: Security Deposit (Refundable) ($750.0-$1500.0); Monthly: Electric-3rd Party (usage-based); Natural Gas-3rd Party (usage-based); Water (usage-based); Sewer (usage-based); Pest Control ($2.00/unit); Trash Services-CA (usage-based); Utility-Billing Admin Fee ($4.88/unit); Porter Service Rebill (usage-based); Concierge Services ($45.00/unit); Renters Liability Insurance-3rd Party (varies). Please visit the property website for a full list of all optional and situational fees. Floor plans are artist's rendering. All dimensions are approximate. Actual product and specifications may vary in dimension or detail. Not all features are available in every rental home. Please see a representative for details.
Ask About Our Specials! Contact Us for More Details.Greystar California, Inc. dba Greystar Corp. License No. 1525765 Broker: Gerard S. Donohue License No. 01265072
Special offer
Talaria
3425 W Olive Ave, Burbank, CA 91505
Special offer! Price shown is Base Rent, does not include non-optional fees and utilities. Review Building overview for details.
4 Weeks FREE Base Rent on Vacant Units!*
*Base Rent. Min Term Req'd. Other costs & fees excl. Terms apply. Select Units. Offer may change.
*Base Rent. Min Term Req'd. Other costs & fees excl. Terms apply. Select Units. Offer may change.
Apartment building
1-3 beds
Pet-friendly
Covered parking
In-unit laundry (W/D)
Available units
Price may not include required fees and charges
Price may not include required fees and charges.
Unit , sortable column | Sqft, sortable column | Available, sortable column | Base rent, sorted ascending |
|---|---|---|---|
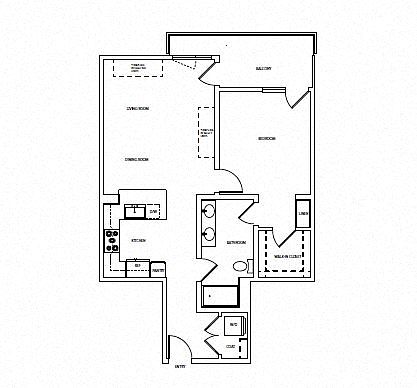 | 890 | Now | $4,233 |
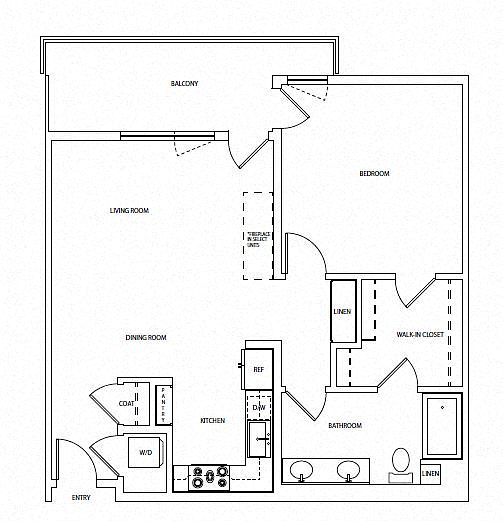 | 991 | Feb 13 | $4,234 |
 | 991 | Feb 15 | $4,701 |
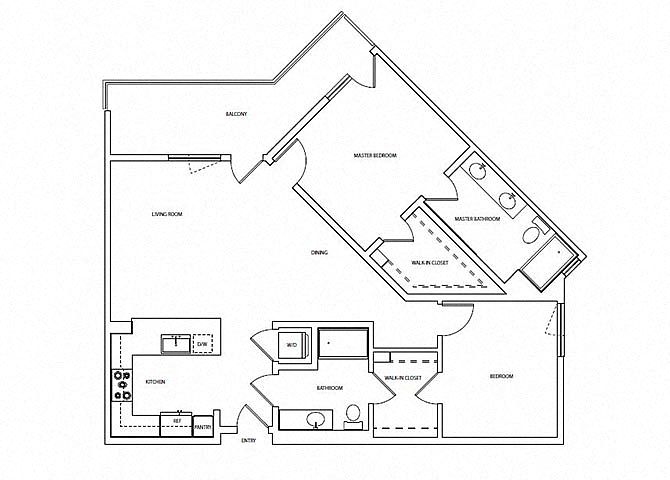 | 1,257 | Mar 9 | $4,798 |
 | 1,257 | Feb 23 | $4,923 |
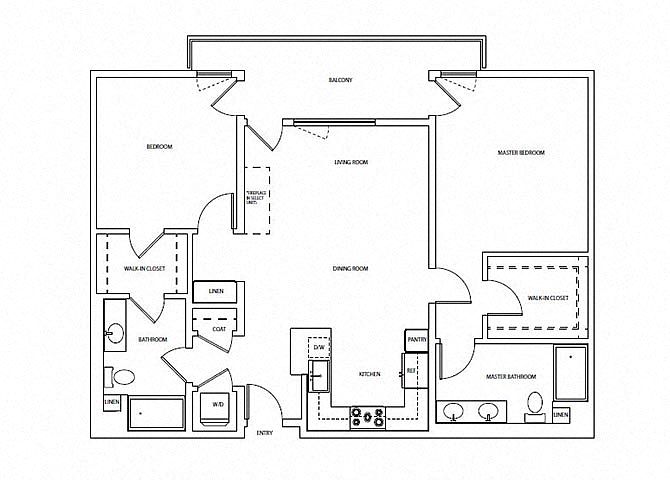 | 1,277 | Now | $4,995 |
 | 1,283 | Feb 12 | $5,029 |
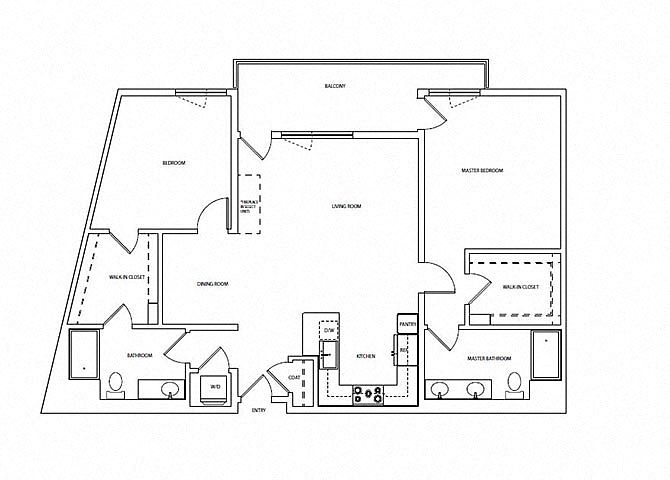 | 1,417 | Jan 27 | $5,112 |
 | 1,283 | Now | $5,130 |
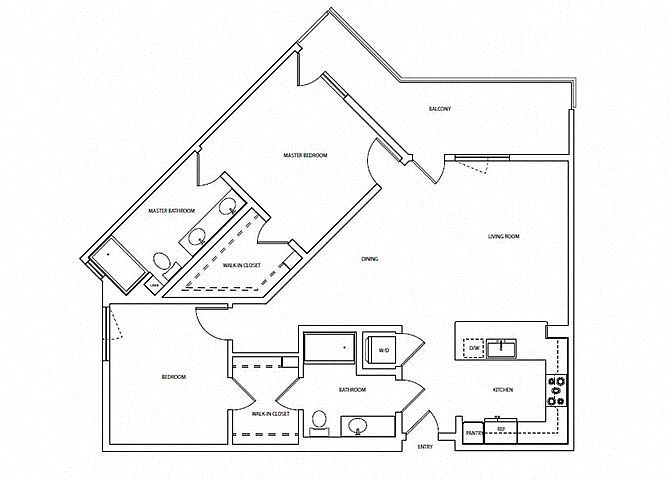 | 1,270 | Now | $5,466 |
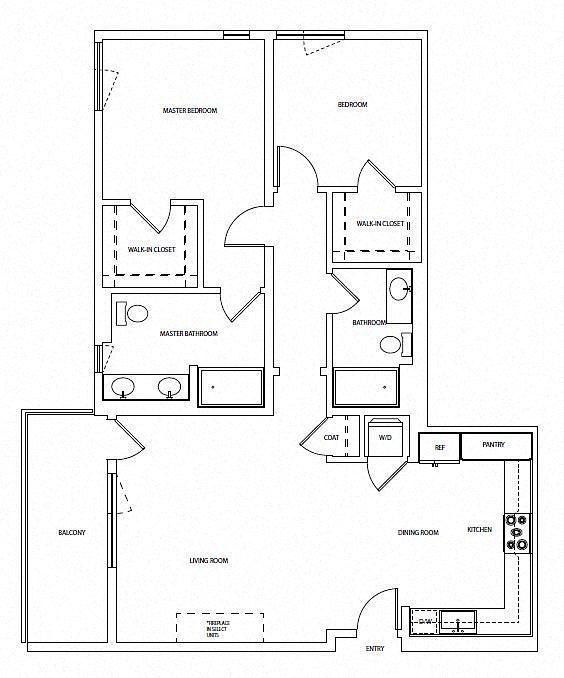 | 1,250 | Now | $5,472 |
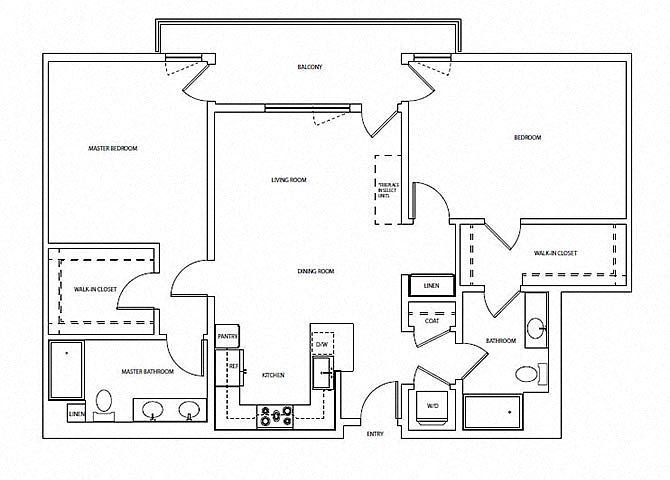 | 1,390 | Now | $5,708 |
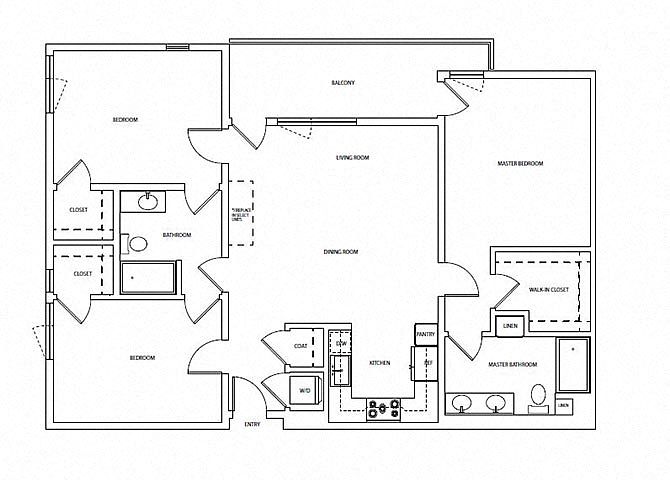 | 1,484 | Now | $5,870 |
 | 1,484 | Feb 7 | $5,890 |
 | 1,484 | Now | $5,905 |
What's special
Office hours
| Day | Open hours |
|---|---|
| Mon - Fri: | 9 am - 6 pm |
| Sat: | 9 am - 6 pm |
| Sun: | 9 am - 6 pm |
Property map
Tap on any highlighted unit to view details on availability and pricing
Use ctrl + scroll to zoom the map
Facts, features & policies
Building Amenities
Community Rooms
- Business Center: High-Tech Business Center with Macs & PCs
- Club House
- Fitness Center
Other
- In Unit: Washer/Dryer
- Sauna: Private Spa Facilities (Sauna & Massage)
- Swimming Pool: Lap & Recreational Infinity Edge Swimming Pool
Outdoor common areas
- Patio: Patio/Balcony
Security
- Gated Entry: Gated Community with Key Fob Access
Services & facilities
- Bicycle Storage: Bike Racks
- Elevator
- On-Site Maintenance: OnSiteMaintenance
- On-Site Management: OnSiteManagement
- Package Service: PackageReceiving
View description
- View
Unit Features
Appliances
- Dishwasher
- Dryer: Washer/Dryer
- Garbage Disposal: Disposal
- Microwave Oven: Microwave
- Range: Gas Range
- Refrigerator
- Washer: Washer/Dryer
Cooling
- Air Conditioning: Air Conditioner
- Ceiling Fan
Internet/Satellite
- High-speed Internet Ready: Fiber High-Speed Internet
Other
- Fireplace
- Patio Balcony: Patio/Balcony
Policies
Parking
- Cover Park
- Off Street Parking: Covered Lot
Lease terms
- 12, 13
Pet essentials
- DogsAllowedMonthly dog rent$50Dog deposit$500
- CatsAllowedMonthly cat rent$50Cat deposit$500
Additional details
Restrictions: None
Special Features
- Beautiful Gardens & Al Fresco Lounges Throughout
- Concierge
- Courtyard
- Dual-sink Vanities*
- Efficient Appliances
- Electric Vehicle Dc Fast Charger
- Electronic Thermostat
- Energy-efficient Dual-glazed Windows
- Energy-star Appliances
- Ev Charging Stations*
- Free Weights
- Glass Enclosed Showers And Deep Soaking Tubs
- Green Building
- Large Closets
- Large Private Balconies
- Laundry/dry Cleaning Pick-up & Drop-off
- Leed Gold Certified
- Low Voc Carpets, Paints & Adhesives
- Media Room
- Metrolink & Rail Pass Discounts
- Movie Screening Room
- On-site Atm
- On-site Bike Maintenance & Repair/storage Shop
- On-site Wine Storage
- Oversized Closets With Custom Shelving
- Private Blow-dry Salon
- Recycling
- Soaring 9' To 11' Foot Ceilings
- Spa
- Upgraded Finishes Throughout
- Whole Foods Market On Ground Floor
- Window Coverings
Neighborhood: Media
Areas of interest
Use our interactive map to explore the neighborhood and see how it matches your interests.
Travel times
Walk, Transit & Bike Scores
Walk Score®
/ 100
Very WalkableTransit Score®
/ 100
Some TransitBike Score®
/ 100
BikeableNearby schools in Burbank
GreatSchools rating
- 7/10R. L. Stevenson Elementary SchoolGrades: K-5Distance: 0.4 mi
- 5/10Dolores Huerta MiddleGrades: 6-8Distance: 1.5 mi
- 9/10Burroughs High SchoolGrades: 9-12Distance: 1.2 mi
Frequently asked questions
What is the walk score of Talaria?
Talaria has a walk score of 89, it's very walkable.
What is the transit score of Talaria?
Talaria has a transit score of 36, it has some transit.
What schools are assigned to Talaria?
The schools assigned to Talaria include R. L. Stevenson Elementary School, Dolores Huerta Middle, and Burroughs High School.
Does Talaria have in-unit laundry?
Yes, Talaria has in-unit laundry for some or all of the units.
What neighborhood is Talaria in?
Talaria is in the Media neighborhood in Burbank, CA.
What are Talaria's policies on pets?
To have a dog at Talaria there is a required deposit of $500. This building has monthly fee of $50 for dogs. To have a cat at Talaria there is a required deposit of $500. This building has monthly fee of $50 for cats.
