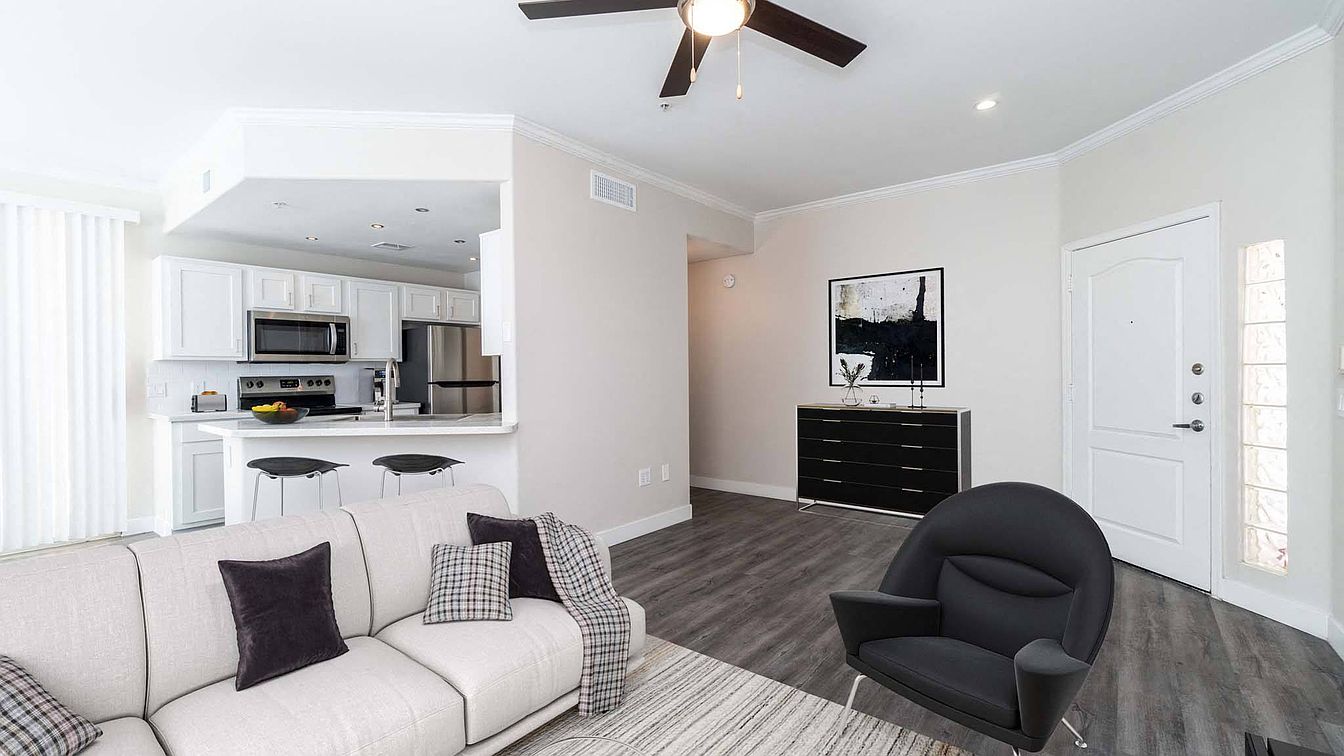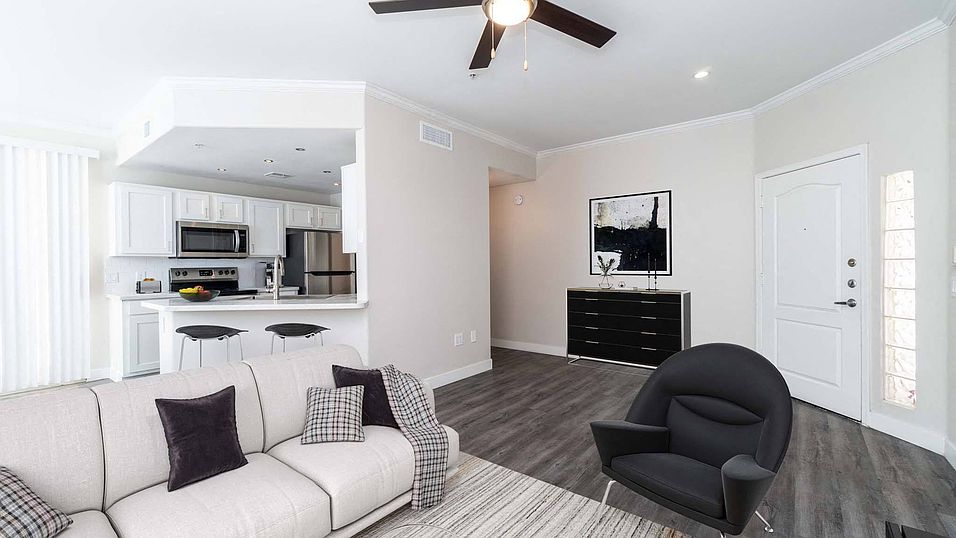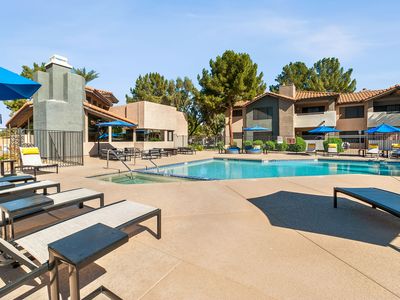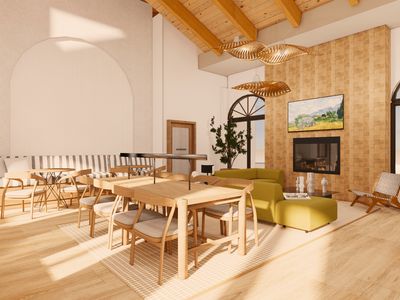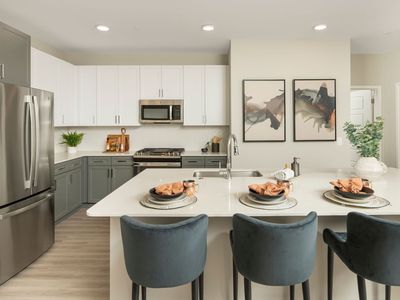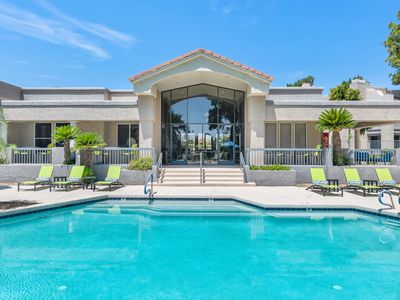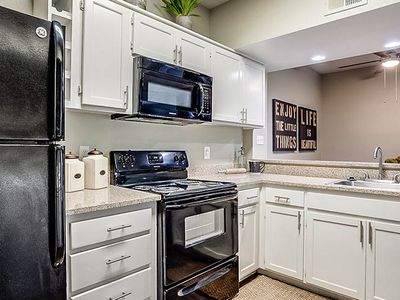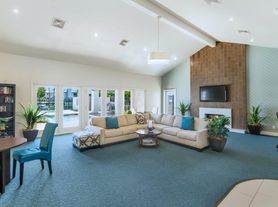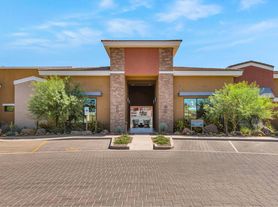*Restrictions may apply, don't miss out, limited time only!
Available units
Unit , sortable column | Sqft, sortable column | Available, sortable column | Base rent, sorted ascending |
|---|---|---|---|
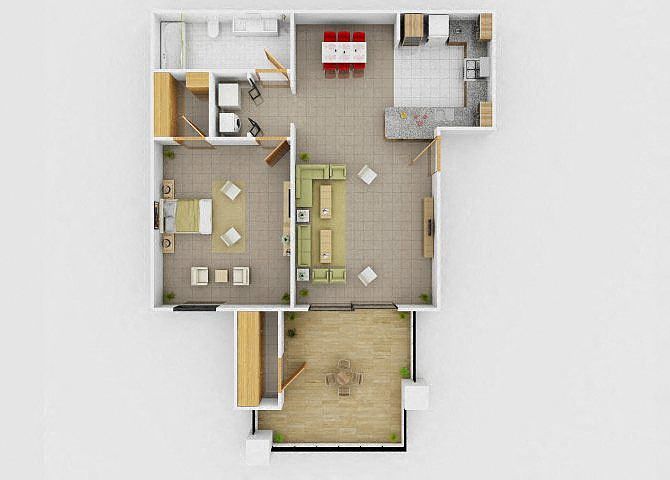 | 729 | Mar 9 | $1,404 |
 | 729 | Mar 20 | $1,414 |
 | 729 | Now | $1,479 |
 | 729 | Mar 7 | $1,539 |
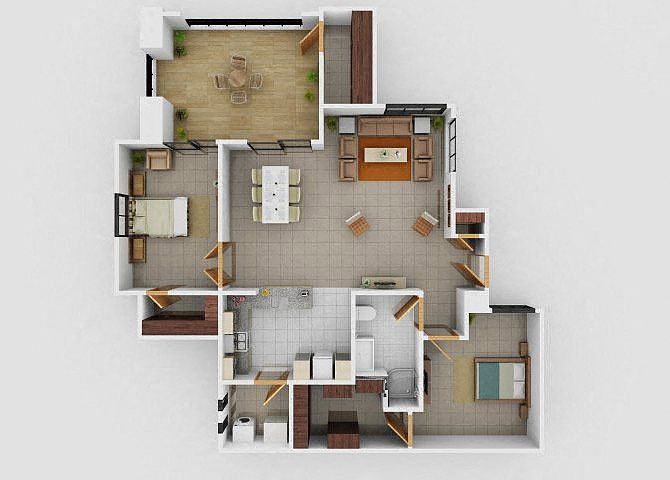 | 940 | Feb 22 | $1,640 |
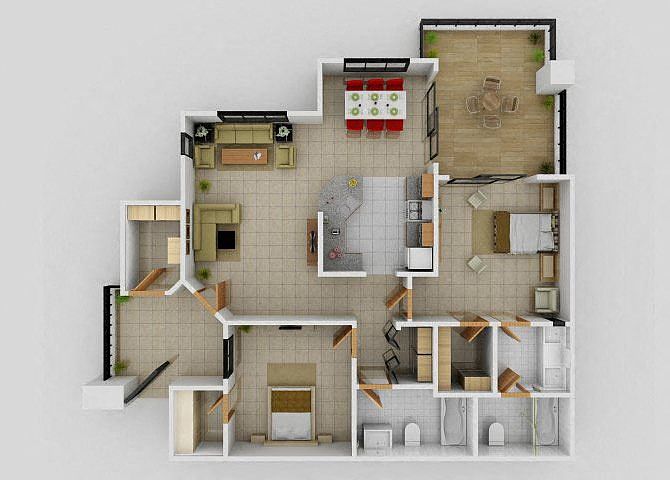 | 1,022 | Mar 9 | $1,670 |
 | 1,022 | Now | $1,670 |
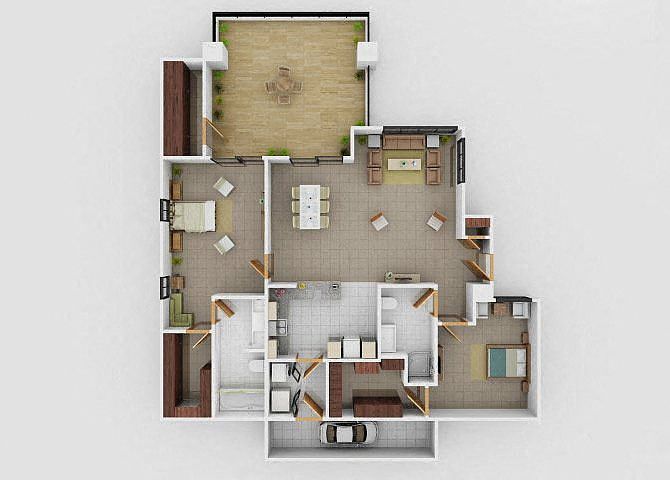 | 1,112 | Apr 6 | $1,680 |
 | 1,022 | Feb 2 | $1,705 |
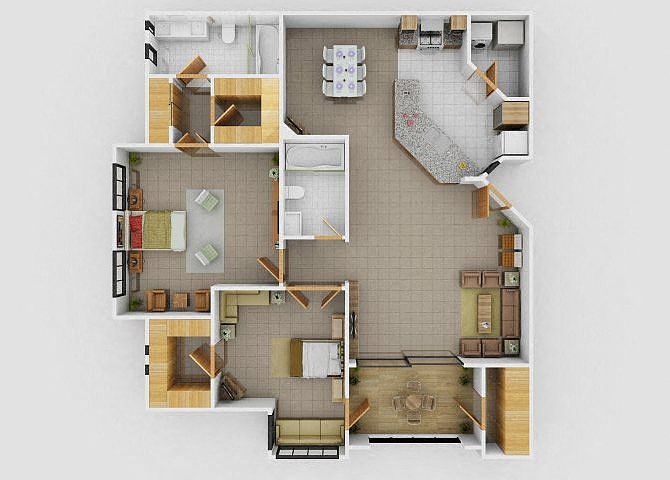 | 1,240 | Now | $1,763 |
 | 1,240 | Now | $1,785 |
 | 1,112 | Feb 17 | $1,815 |
 | 1,112 | Mar 23 | $1,865 |
 | 1,112 | Now | $1,895 |
 | 1,240 | Feb 4 | $1,905 |
What's special
3D tours
 1029 Chopin W Garage
1029 Chopin W Garage 2074 Beethoven
2074 Beethoven
Facts, features & policies
Building Amenities
Community Rooms
- Fitness Center
- Game Room: Outdoor Billiards Table and Ping Pong Table
- Lounge: Outdoor Lounge
Other
- Hot Tub
- In Unit: Full Size In-Home Washer & Dryer
- Swimming Pool: Two Shimmering Pools and Hot Tub
Outdoor common areas
- Barbecue: BBQ Grill
- Patio: Spacious Front & Back Patios*
- Playground: Covered Community Playground
Security
- Gated Entry: Controlled-Access Entry
Services & facilities
- Pet Park
Unit Features
Appliances
- Dryer: Full Size In-Home Washer & Dryer
- Washer: Full Size In-Home Washer & Dryer
Cooling
- Ceiling Fan: Brushed Nickel Ceiling Fans & Fixtures
Flooring
- Tile: Luxury Tile Backsplashes*
Internet/Satellite
- High-speed Internet Ready: Up to 1GB in-home Cox Wifi Ready
Other
- Fireplace: Outdoor Fireplace
- Patio Balcony: Spacious Front & Back Patios*
Policies
Parking
- Covered Parking: Covered Parking, Detached and Attached Garages Ava
- Detached Garage: Garage Lot
- Garage
- Off Street Parking: Covered Lot
- Parking Lot: Other
Pet essentials
- DogsAllowedMonthly dog rent$40One-time dog fee$200Dog deposit$100
- CatsAllowedMonthly cat rent$40One-time cat fee$200Cat deposit$100
Additional details
Pet amenities
Special Features
- *Available In Select Apartment Homes
- Attached Garages*
- Convenient Access To Loop 101 & 202 Freeways
- Courtyard
- Crown Molding
- Energy-Efficient & Edison Style Lighting
- Fire Pit
- Flat-Top Ranges*
- Grassy Courtyards
- Large Walk-In Closets
- Newly Renovated Apartment Homes
- Outdoor Space
- Oversized Windows
- Pet-Friendly
- Pool Table
- Programmable Thermostats
- Quartz Countertops With Under Mount Sinks*
- Shaker Style Cabinetry Throughout
- Spa: Spa/Hot Tub
- Splash Pad
- Upgraded Appliances*
- Wood-Style Flooring
Neighborhood: 85224
Areas of interest
Use our interactive map to explore the neighborhood and see how it matches your interests.
Travel times
Walk, Transit & Bike Scores
Nearby schools in Chandler
GreatSchools rating
- 5/10Dr Howard K Conley Elementary SchoolGrades: PK-6Distance: 0.6 mi
- 2/10John M Andersen Junior High SchoolGrades: 6-8Distance: 2 mi
- 9/10Hamilton High SchoolGrades: 8-12Distance: 3.7 mi
Frequently asked questions
Symphony has a walk score of 41, it's car-dependent.
Symphony has a transit score of 33, it has some transit.
The schools assigned to Symphony include Dr Howard K Conley Elementary School, John M Andersen Junior High School, and Hamilton High School.
Yes, Symphony has in-unit laundry for some or all of the units.
Symphony is in the 85224 neighborhood in Chandler, AZ.
To have a dog at Symphony there is a required deposit of $100. This building has a one time fee of $200 and monthly fee of $40 for dogs. To have a cat at Symphony there is a required deposit of $100. This building has a one time fee of $200 and monthly fee of $40 for cats.
Yes, 3D and virtual tours are available for Symphony.
