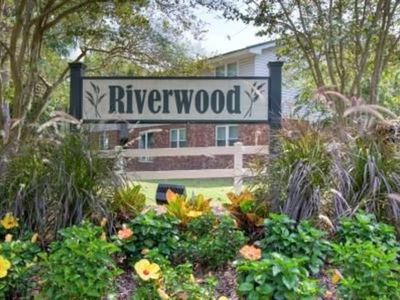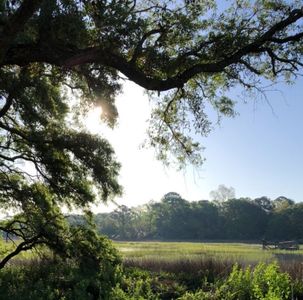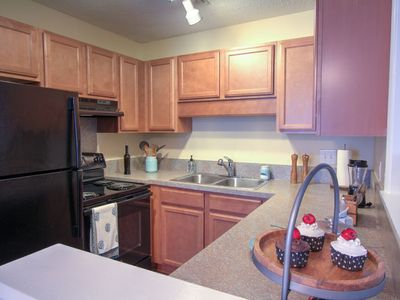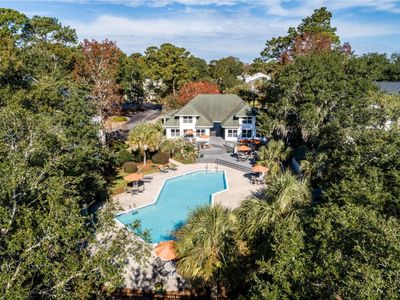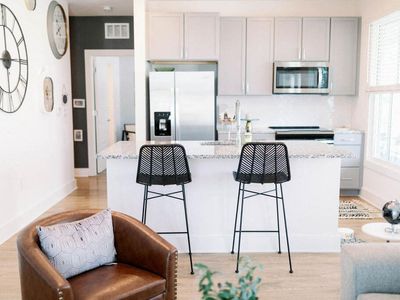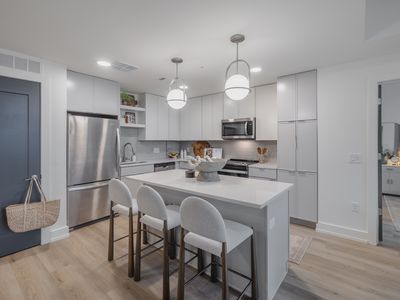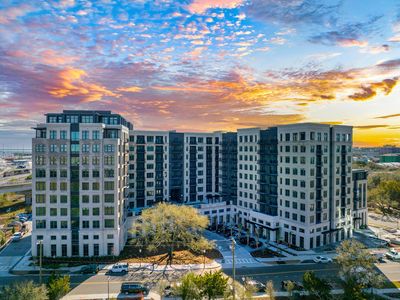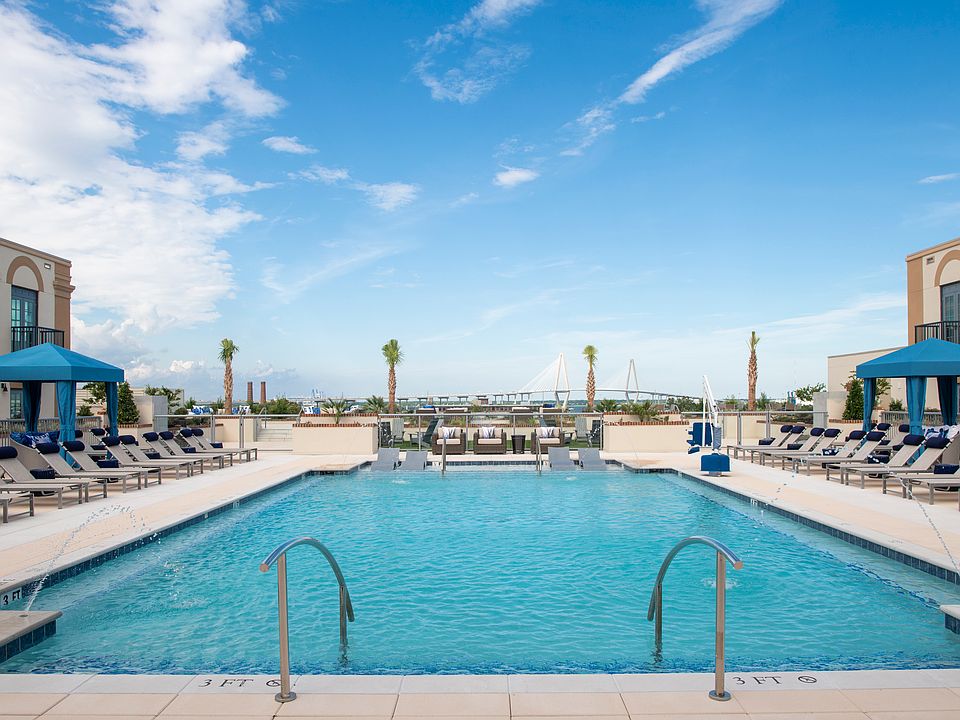
The Guild
128 Columbus St, Charleston, SC 29403
- Special offer! Price shown is Base Rent, does not include non-optional fees and utilities. Review Building overview for details.
Available units
Unit , sortable column | Sqft, sortable column | Available, sortable column | Base rent, sorted ascending |
|---|---|---|---|
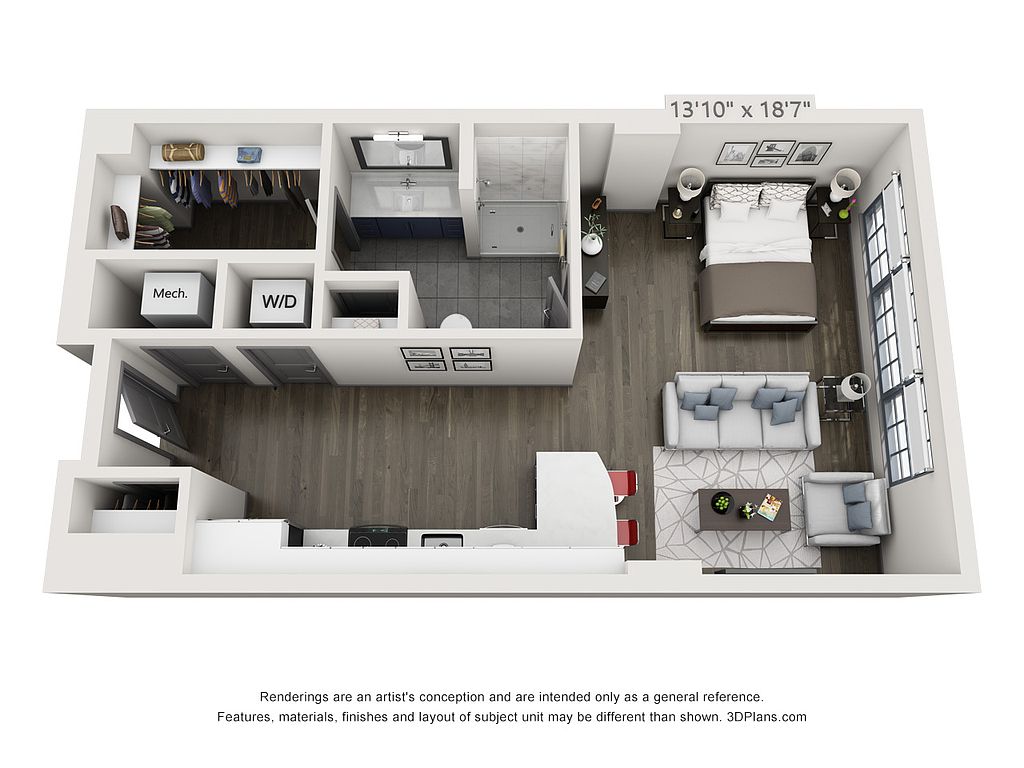 | 658 | Jan 13 | $2,522 |
 | 691 | Now | $2,607 |
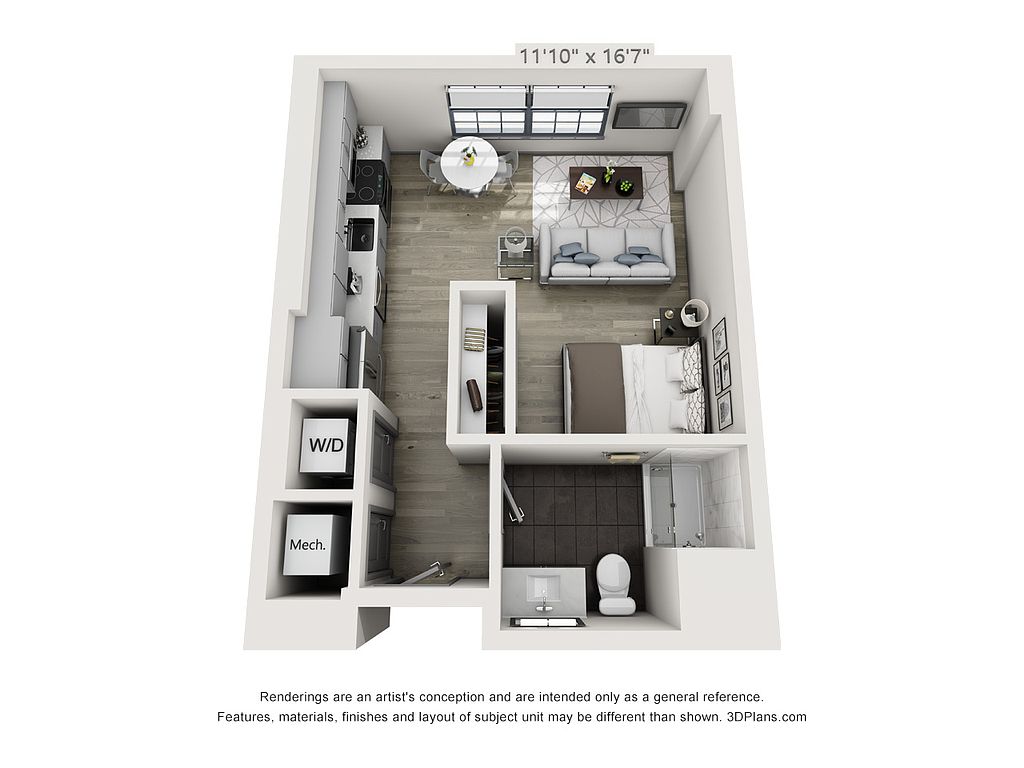 | 477 | Mar 8 | $2,617 |
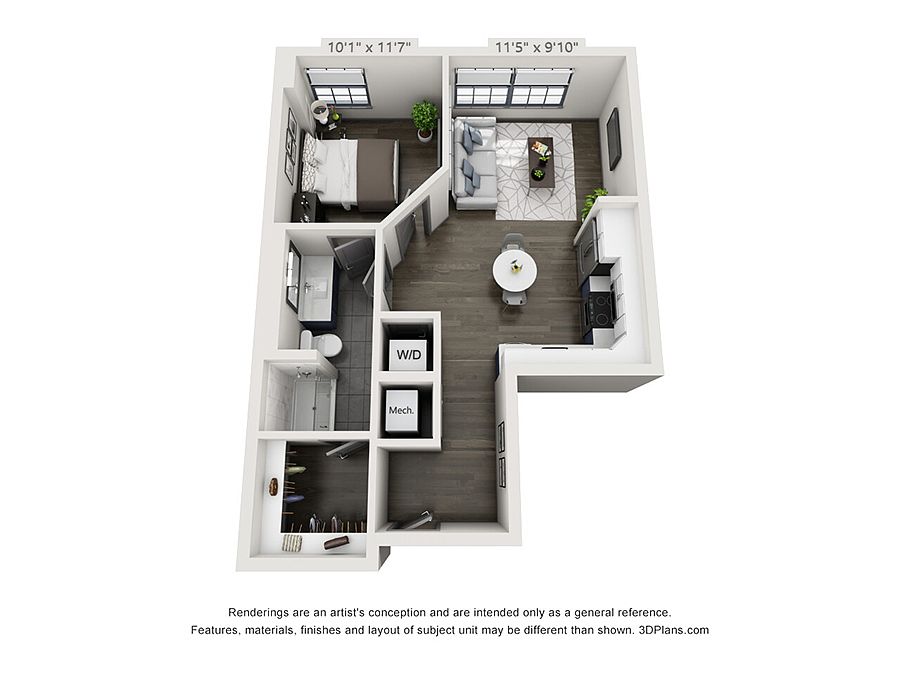 | 604 | Now | $2,721 |
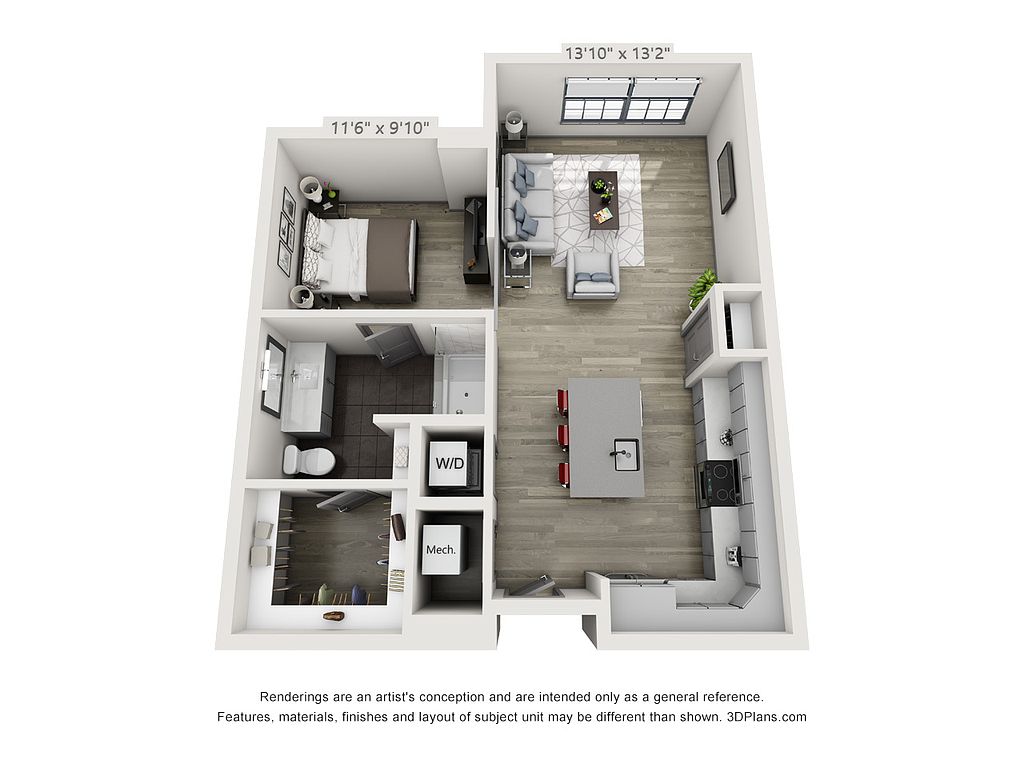 | 745 | Feb 25 | $2,762 |
 | 477 | Jan 30 | $2,857 |
 | 477 | Now | $2,857 |
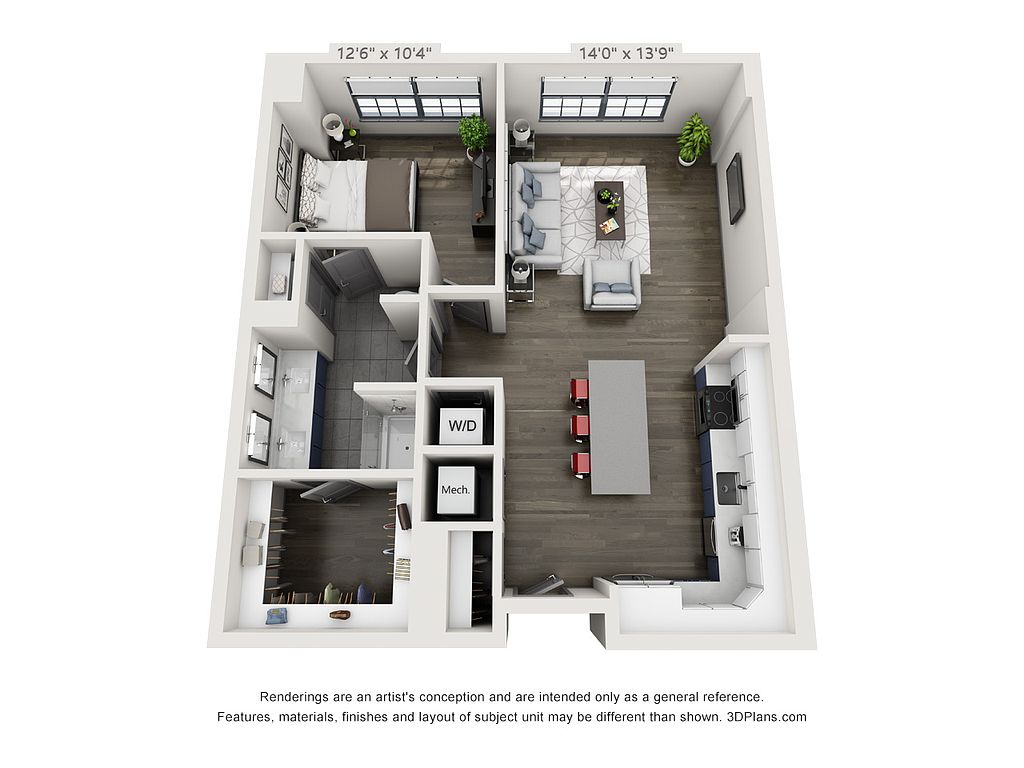 | 855 | Now | $2,939 |
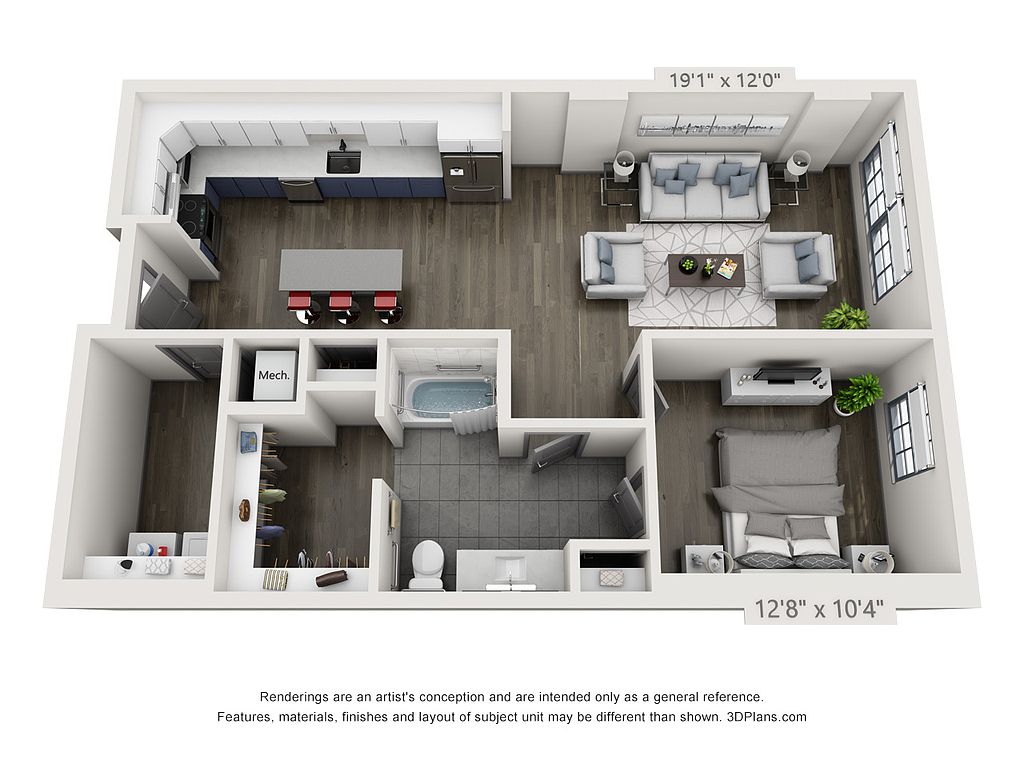 | 928 | Now | $2,999 |
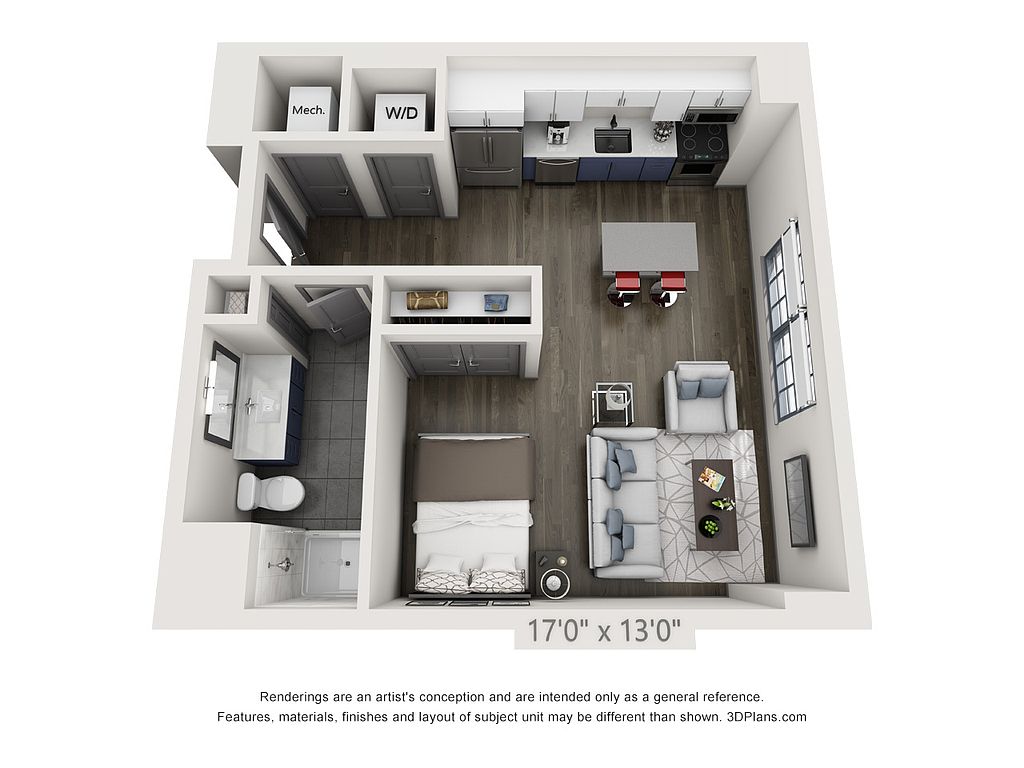 | 573 | Now | $3,062 |
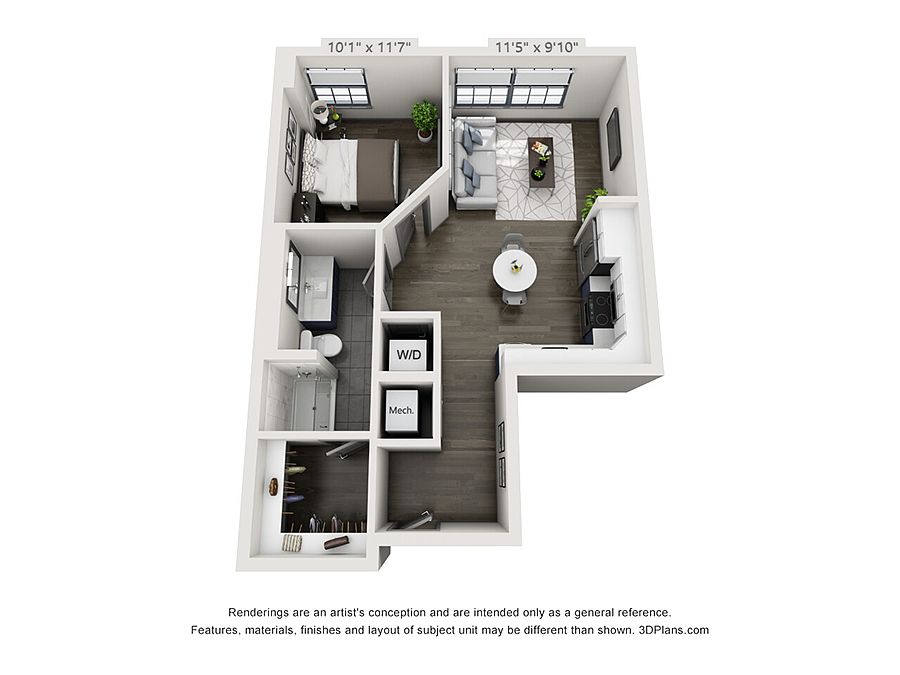 | 604 | Now | $3,102 |
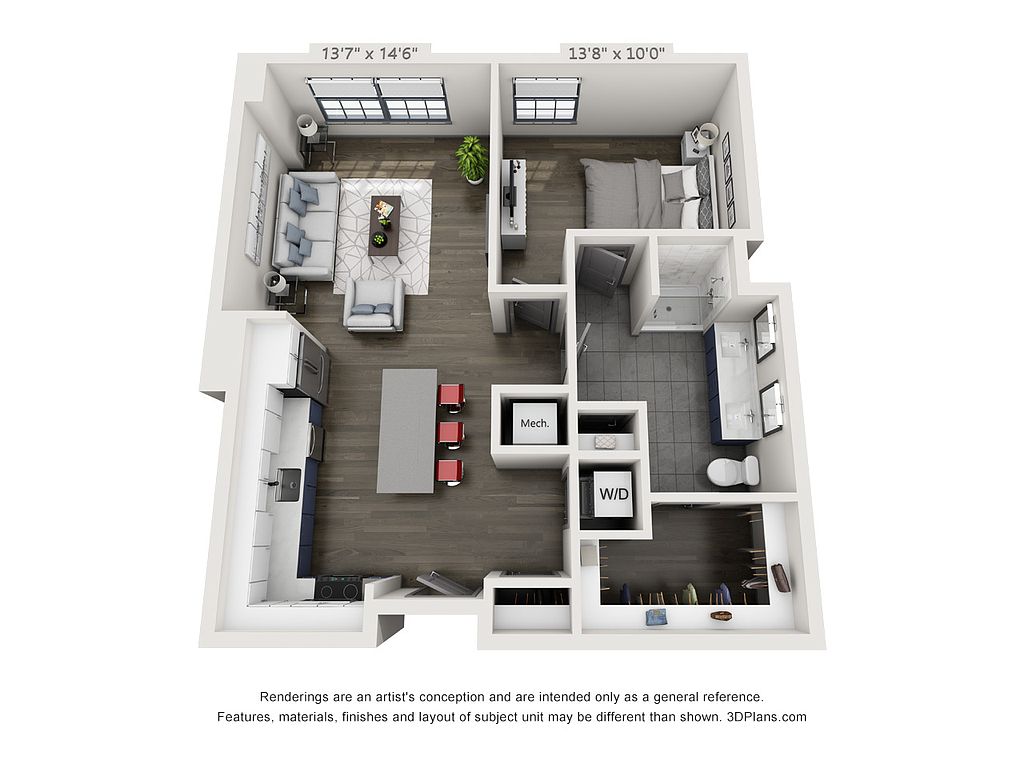 | 875 | Now | $3,157 |
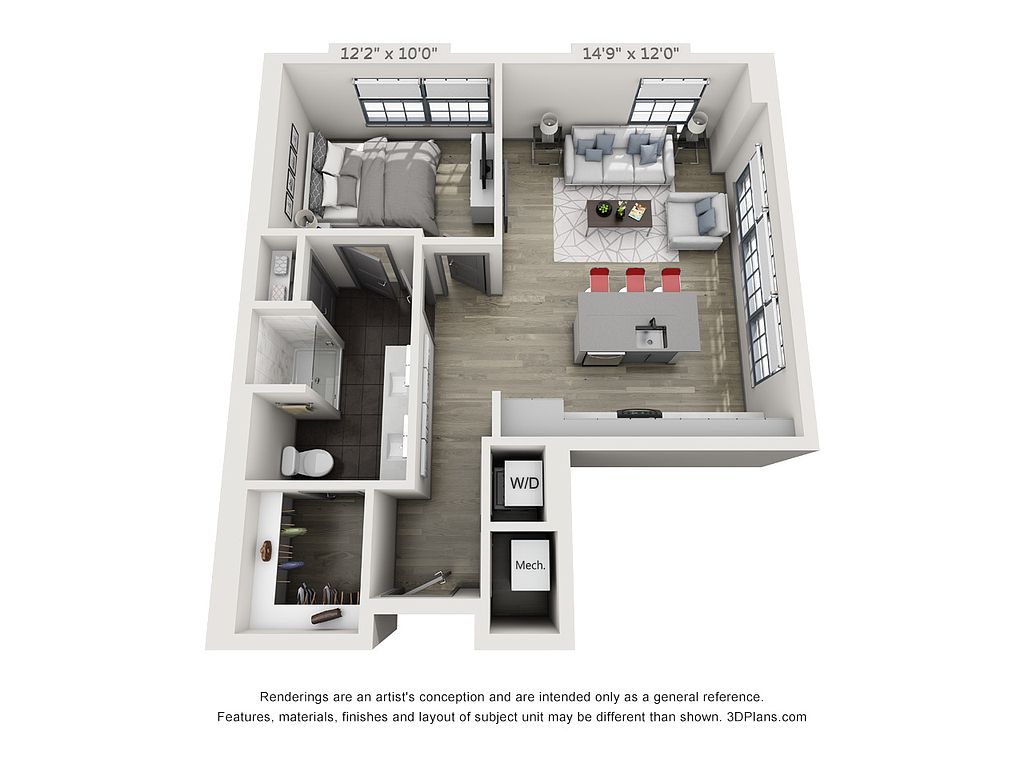 | 761 | Now | $3,184 |
 | 1,123 | Mar 15 | $3,239 |
 | 761 | Now | $3,271 |
What's special
3D tours
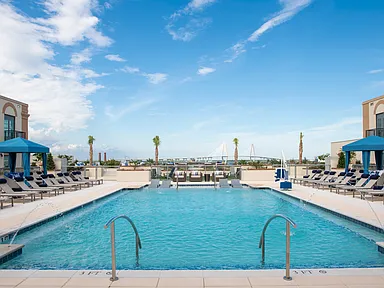 The Guild
The Guild Tour 1
Tour 1 0 Test and Training
0 Test and Training
| Day | Open hours |
|---|---|
| Mon - Fri: | 9 am - 6 pm |
| Sat: | 10 am - 5 pm |
| Sun: | Closed |
Property map
Tap on any highlighted unit to view details on availability and pricing
Facts, features & policies
Building Amenities
Community Rooms
- Fitness Center: Fitness center complete with yoga and cardio rooms
- Lounge: Expansive Clubroom, hospitality bar, and lounge
- Pet Washing Station
Other
- Swimming Pool: Rooftop pool w/ cabanas overlooking Charleston Har
Security
- Controlled Access: Controlled Access Parking
Services & facilities
- Bicycle Storage: Controlled access bike storage and bike repair ess
- Package Service: Secure package locker system
- Storage Space: Additional storage available
Unit Features
Other
- Balcony
- Bluetooth Front Door Locks
- Brand New Residences In 66 Unique Floor Plans
- Clock Tower
- End Unit
- Patio Balcony: Balcony
- Premium Roller Shades On All Windows
Policies
Parking
- Parking Lot
Lease terms
- Available months 6, 7, 8, 9, 10, 11, 12, 13
Pet essentials
- DogsAllowedNumber allowed2Monthly dog rent$20One-time dog fee$500
- DogsAllowedMonthly dog rent$20One-time dog fee$500
- CatsAllowedNumber allowed2Monthly cat rent$20One-time cat fee$500
Restrictions
Pet amenities
Special Features
- Concierge Services Available
- Electric Car And Golf Cart Charging Stations
- Ground Level Retail Shops And Restaurants
- In The Heart Of Upper King Shopping & Dining Distr
- Pet Spa
- Two Courtyards With Water Features Adjacent To Fut
- Wine Tasting Room
Neighborhood: Cannonborough/Elliottbororugh
Areas of interest
Use our interactive map to explore the neighborhood and see how it matches your interests.
Travel times
Walk, Transit & Bike Scores
Nearby schools in Charleston
GreatSchools rating
- 2/10Mitchell Elementary SchoolGrades: PK-5Distance: 0.5 mi
- 7/10James Simons Elementary SchoolGrades: PK-8Distance: 0.7 mi
- 1/10Burke High SchoolGrades: 9-12Distance: 0.8 mi
Frequently asked questions
The Guild has a walk score of 96, it's a walker's paradise.
The Guild has a transit score of 50, it has good transit.
The schools assigned to The Guild include Mitchell Elementary School, James Simons Elementary School, and Burke High School.
The Guild is in the Cannonborough/Elliottbororugh neighborhood in Charleston, SC.
A maximum of 2 dogs are allowed per unit. This building has a pet fee ranging from $500 to $500 for dogs. This building has a one time fee of $500 and monthly fee of $20 for dogs. This building has pet care available for dogs. This building has a pet fee ranging from $500 to $500 for dogs. This building has a one time fee of $500 and monthly fee of $20 for dogs. A maximum of 2 cats are allowed per unit. This building has a pet fee ranging from $500 to $500 for cats. This building has a one time fee of $500 and monthly fee of $20 for cats. This building has pet care available for cats.
Yes, 3D and virtual tours are available for The Guild.


