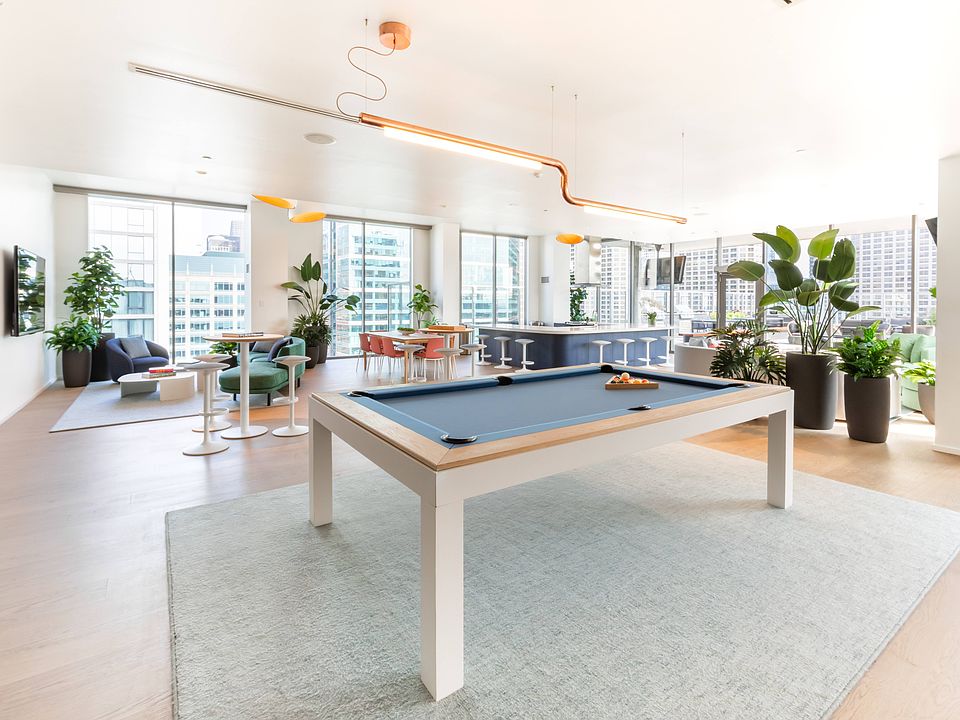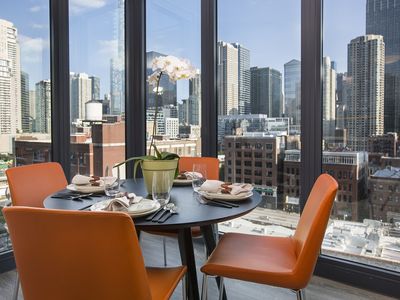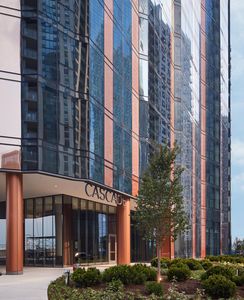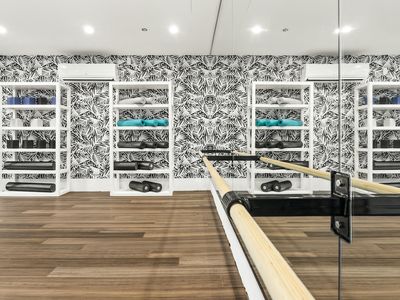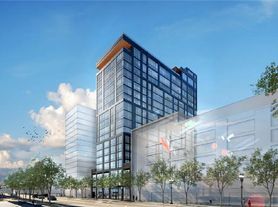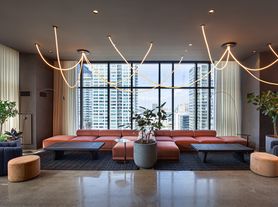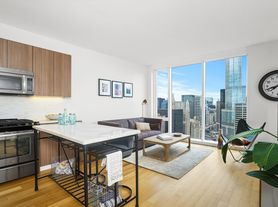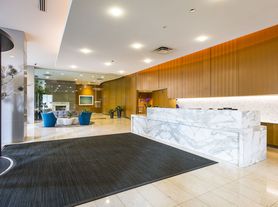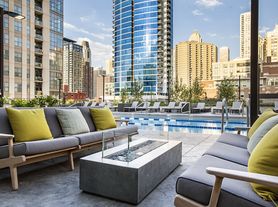
Catalyst
123 N Desplaines St, Chicago, IL 60661
Available units
This listing now includes required monthly fees in the total monthly price. Price shown reflects the lease term provided for each unit.
Unit , sortable column | Sqft, sortable column | Available, sortable column | Total monthly price, sorted ascending |
|---|---|---|---|
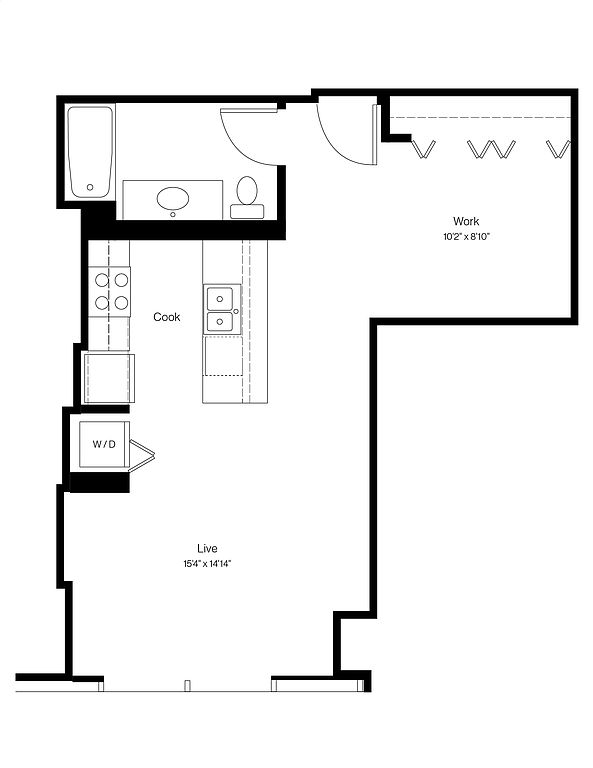 | 594 | Apr 7 | $2,632 |
 | 594 | Jun 13 | $2,720 |
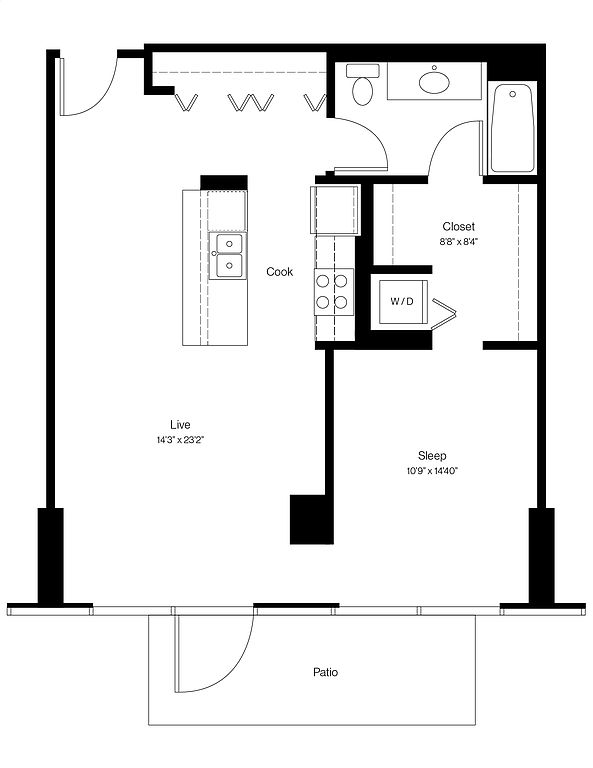 | 785 | Now | $3,067 |
 | 785 | Now | $3,108 |
 | 785 | Mar 7 | $3,135 |
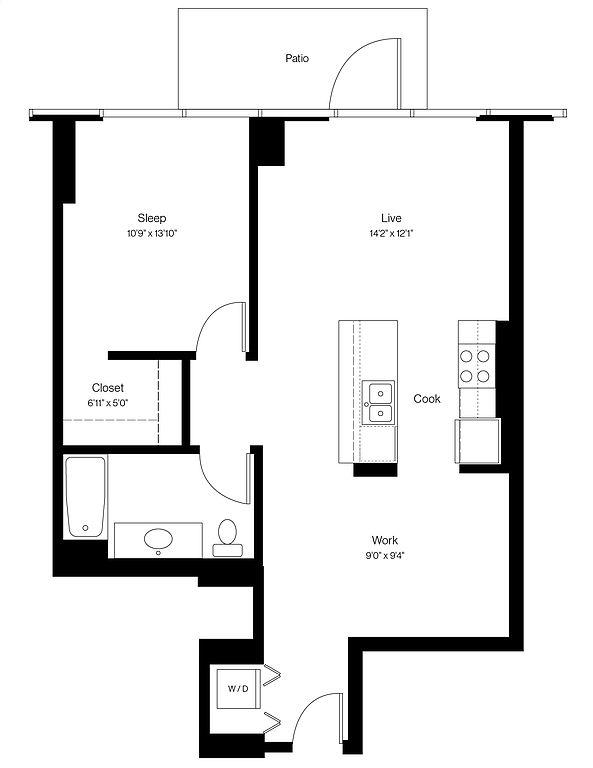 | 810 | Apr 15 | $3,183 |
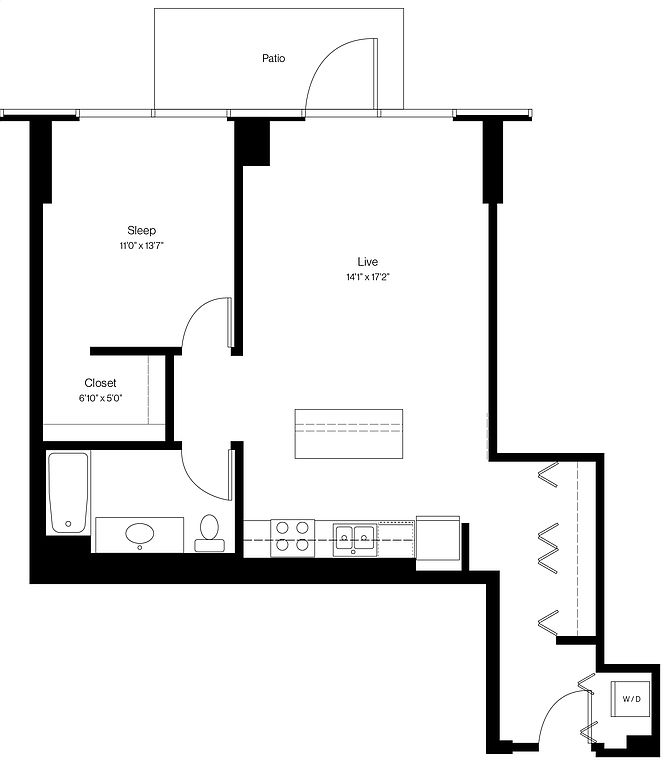 | 842 | Mar 22 | $3,188 |
 | 810 | Apr 17 | $3,192 |
 | 842 | May 29 | $3,218 |
 | 785 | Apr 16 | $3,305 |
 | 810 | May 20 | $3,468 |
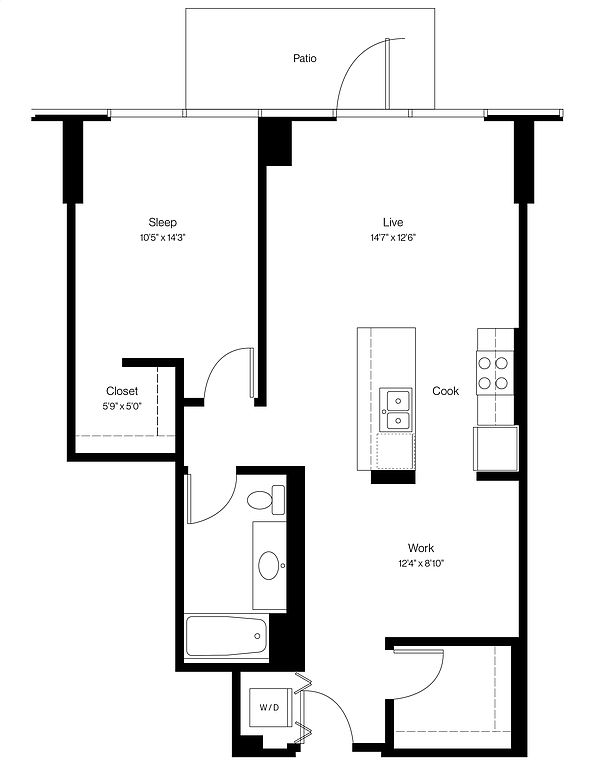 | 844 | Now | $3,605 |
 | 844 | Now | $3,637 |
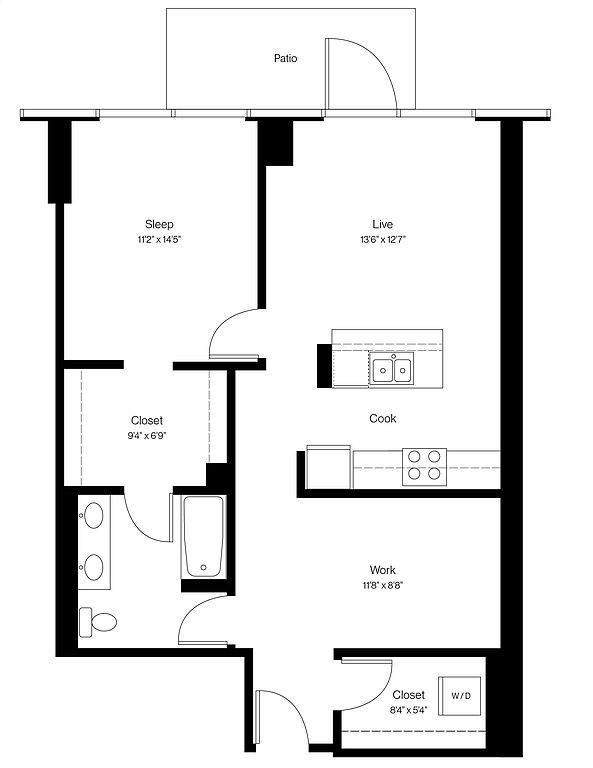 | 910 | Now | $3,656 |
 | 910 | Apr 7 | $3,861 |
What's special
3D tours
 Model Apartment
Model Apartment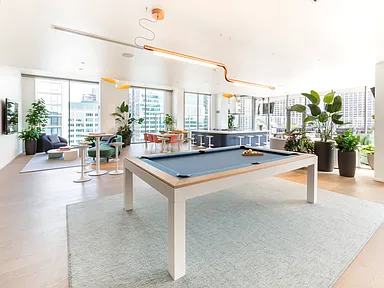 Catalyst Virtual Tour
Catalyst Virtual Tour
| Day | Open hours |
|---|---|
| Mon - Fri: | 10 am - 6 pm |
| Sat: | 10 am - 5 pm |
| Sun: | Closed |
Property map
Tap on any highlighted unit to view details on availability and pricing
Facts, features & policies
Building Amenities
Community Rooms
- Business Center
- Fitness Center: Modern Fitness Center
- Game Room: Resident lounge with billiards table
Other
- In Unit: In-Unit Washer/Dryer
- Swimming Pool: Rooftop sundeck and pool
Outdoor common areas
- Barbecue: Rooftop firepit + grilling stations
Security
- Gated Entry
Services & facilities
- Bicycle Storage: Bike Room
- On-Site Maintenance
Unit Features
Appliances
- Dryer: In-Unit Washer/Dryer
- Range: Gas range
- Washer: In-Unit Washer/Dryer
Policies
Parking
- None
Lease terms
- 12
Pet essentials
- DogsAllowedMonthly dog rent$25One-time dog fee$350
- CatsAllowedMonthly cat rent$25One-time cat fee$350
Additional details
Special Features
- 9-Foot Ceilings, With Floor-To-Ceiling Windows
- Contemporary Cabinetry
- Demonstration + Catering Kitchen
- Dog Run And Indoor Pet Wash Station
- Ev Chargers
- Free Common Area Wi-Fi
- Granite Counters
- Large Closets
- Private Balconies And Patios
- Private Yoga Room
- Quartz Kitchen Countertops
- Stainless Steel Appliances
- Tide Cleaners 24/7 Dry Cleaning
- Tile Backsplash
- Wide Plank Hard Surface Flooring
Neighborhood: West Loop Gate
Areas of interest
Use our interactive map to explore the neighborhood and see how it matches your interests.
Travel times
Walk, Transit & Bike Scores
Nearby schools in Chicago
GreatSchools rating
- 10/10Skinner Elementary SchoolGrades: PK-8Distance: 0.9 mi
- 1/10Wells Community Academy High SchoolGrades: 9-12Distance: 1.7 mi
Frequently asked questions
Catalyst has a walk score of 98, it's a walker's paradise.
Catalyst has a transit score of 100, it's a rider's paradise.
The schools assigned to Catalyst include Skinner Elementary School and Wells Community Academy High School.
Yes, Catalyst has in-unit laundry for some or all of the units.
Catalyst is in the West Loop Gate neighborhood in Chicago, IL.
This building has a pet fee ranging from $350 to $350 for cats. This building has a one time fee of $350 and monthly fee of $25 for cats. This building has a pet fee ranging from $350 to $350 for dogs. This building has a one time fee of $350 and monthly fee of $25 for dogs.
Yes, 3D and virtual tours are available for Catalyst.
