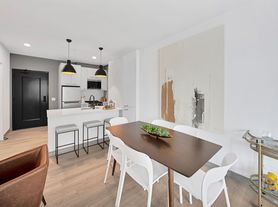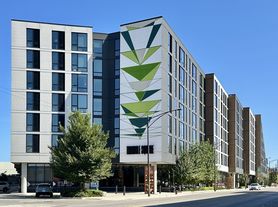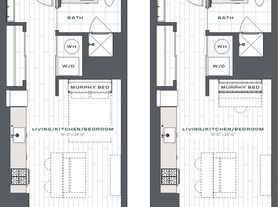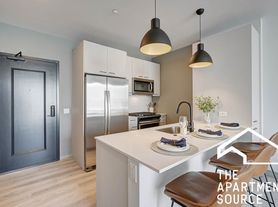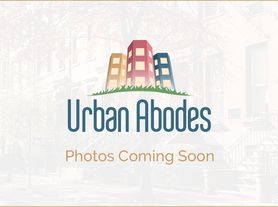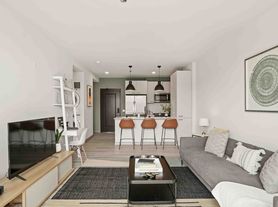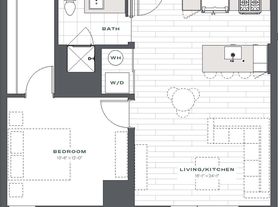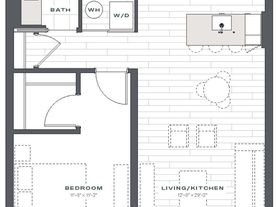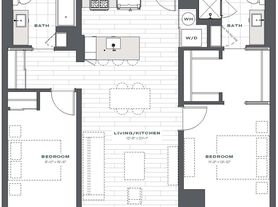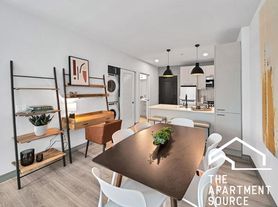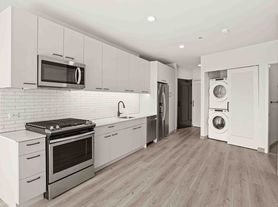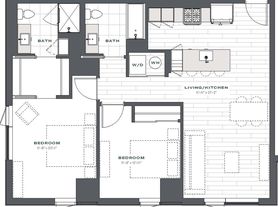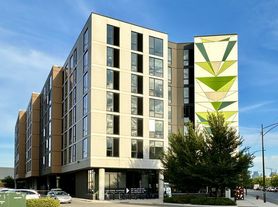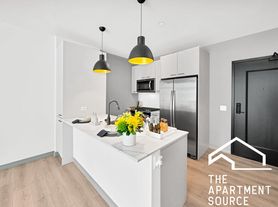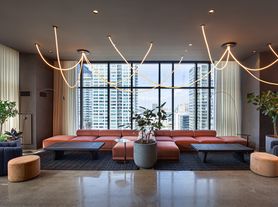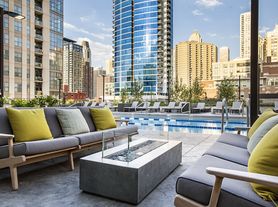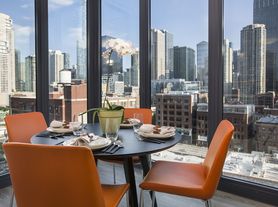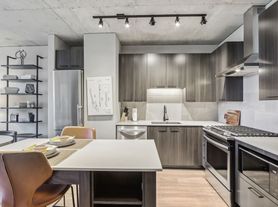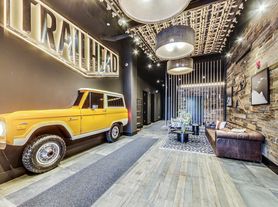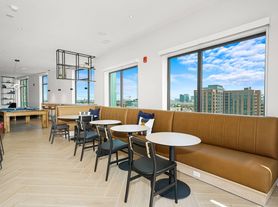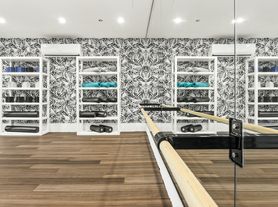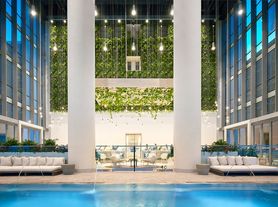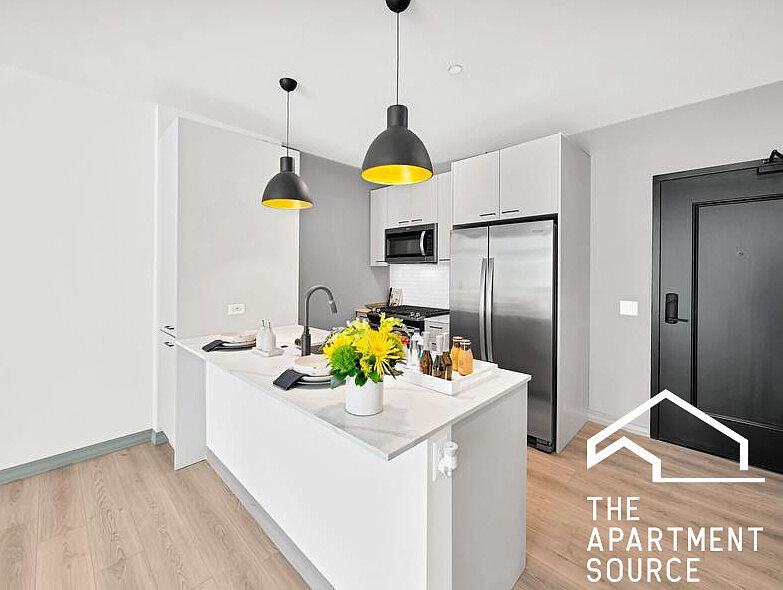
Triangle Square
2155 N Elston Ave, Chicago, IL 60614
Available units
What's special
3D tours
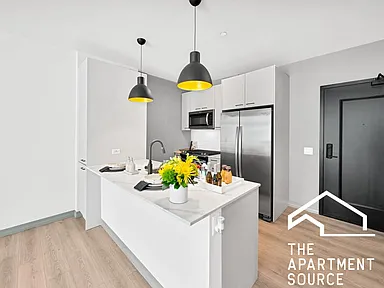 Floorplan S7 Apt #241
Floorplan S7 Apt #241 Floorplan S1 Apt# 210
Floorplan S1 Apt# 210 Floorplan B6 Apt# 243
Floorplan B6 Apt# 243 Floorplan A5 Apt# 708
Floorplan A5 Apt# 708 Floorplan A3 Apt# 715
Floorplan A3 Apt# 715
| Day | Open hours |
|---|---|
| Mon - Fri: | 10 am - 6 pm |
| Sat: | 10 am - 5 pm |
| Sun: | Closed |
Property map
Tap on any highlighted unit to view details on availability and pricing
Facts, features & policies
Building Amenities
Accessibility
- Disabled Access
Community Rooms
- Business Center
- Club House
- Fitness Center
- Lounge: TV Lounge
- Recreation Room: Rec Room
Other
- In Unit: Stackable washer/dryer
- Swimming Pool
Outdoor common areas
- Barbecue
- Patio: Large patio/balcony
- Sundeck
Security
- Controlled Access
- Gated Entry: Gate
Services & facilities
- Bicycle Storage
- Elevator
- On-Site Maintenance
- On-Site Management
- Package Service
- Storage Space
Unit Features
Appliances
- Dishwasher
- Dryer: Stackable washer/dryer
- Garbage Disposal: Disposal
- Microwave Oven: Microwave
- Range
- Refrigerator
- Washer: Stackable washer/dryer
Cooling
- Air Conditioning
Internet/Satellite
- High-speed Internet Ready: High Speed Internet
Other
- Cable/internet
- Courtyard 1
- Individual Climate Control
- Large Closets: Large Closet
- Patio Balcony
- Window Coverings
- Wine Chillers
Policies
Parking
- covered: Covered Parking
- Garage
Lease terms
- Available months 12, 13, 14, 15, 16, 17, 18
Pet essentials
- DogsAllowedWeight limit (lbs.)65Monthly dog rent$35One-time dog fee$250
- CatsAllowedWeight limit (lbs.)65Monthly cat rent$35One-time cat fee$250
Restrictions
Special Features
- 24 Hr. Availability
- Concierge
- Fire Pit
- Free Weights
Neighborhood: Bucktown
Areas of interest
Use our interactive map to explore the neighborhood and see how it matches your interests.
Travel times
Walk, Transit & Bike Scores
Nearby schools in Chicago
GreatSchools rating
- 7/10Pulaski International School of ChicagoGrades: PK-8Distance: 0.7 mi
- 1/10Wells Community Academy High SchoolGrades: 9-12Distance: 1.6 mi
Frequently asked questions
Triangle Square has a walk score of 90, it's very walkable.
Triangle Square has a transit score of 68, it has good transit.
The schools assigned to Triangle Square include Pulaski International School of Chicago and Wells Community Academy High School.
Yes, Triangle Square has in-unit laundry for some or all of the units.
Triangle Square is in the Bucktown neighborhood in Chicago, IL.
Cats are allowed, with a maximum weight restriction of 65lbs. This building has a one time fee of $250 and monthly fee of $35 for cats. Dogs are allowed, with a maximum weight restriction of 65lbs. This building has a one time fee of $250 and monthly fee of $35 for dogs.
Yes, 3D and virtual tours are available for Triangle Square.


