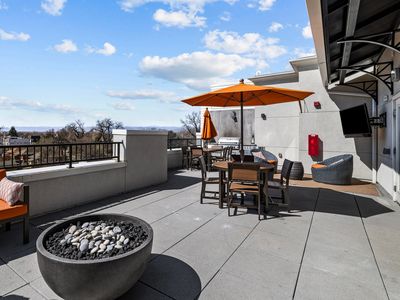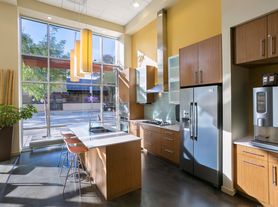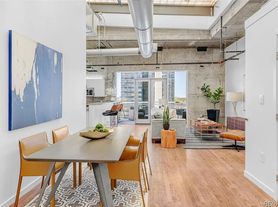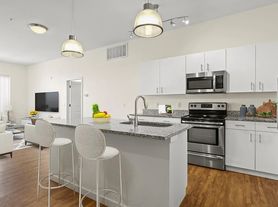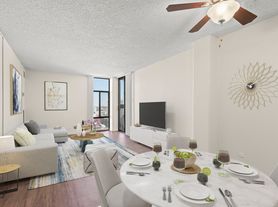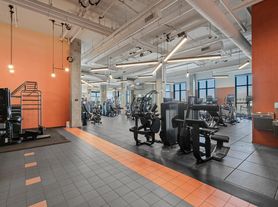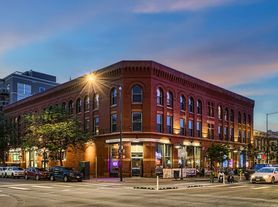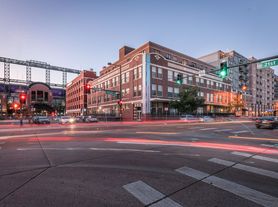- Special offer! LIMITED TIME - ASK US HOW TO GET 6 WEEKS FREE!*
*Terms & restrictions apply/subject to end without notice.
Available units
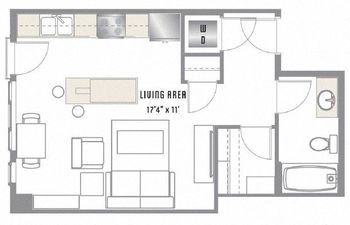
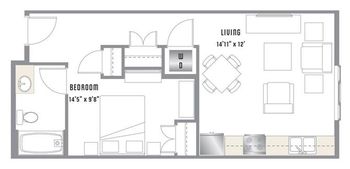
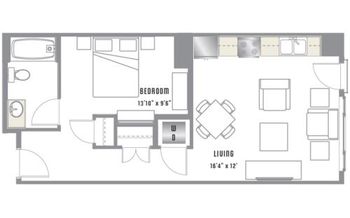
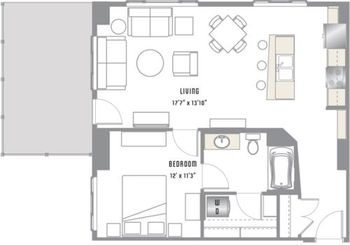
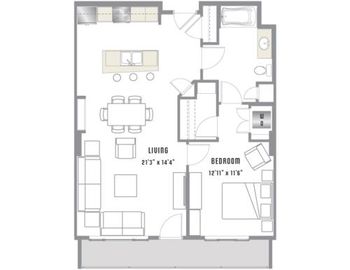
What's special
Property map
Tap on any highlighted unit to view details on availability and pricing
Facts, features & policies
Building Amenities
Accessibility
- Disabled Access: Wheelchair Access
Community Rooms
- Business Center
- Club House: Resident Lounge
- Fitness Center: 24 / 7 Fitness Center
- Lounge: Rooftop Lounge With Conversation Area & Fire Pit
Other
- In Unit: High-Efficiency Washer And Dryer
Outdoor common areas
- Barbecue: Outdoor Kitchen With Grilling Station
- Patio: Private Balcony Or Patio
- Sundeck
Security
- Gated Entry: Gated Access
Services & facilities
- Bicycle Storage: Bike Storage & Bike Maintenance Shop
- Elevator
- On-Site Maintenance: OnSiteMaintenance
- On-Site Management: OnSiteManagement
- Package Service: Packer Lockers
- Pet Park: Bark Park
- Storage Space
View description
- Picture windows with downtown views
- View
Unit Features
Appliances
- Dishwasher
- Dryer: High-Efficiency Washer And Dryer
- Garbage Disposal: Disposal
- Refrigerator
- Washer: High-Efficiency Washer And Dryer
Cooling
- Air Conditioning: Air Conditioner
- Ceiling Fan: Ceiling Fans
Flooring
- Wood: Wood Floors
Internet/Satellite
- Cable TV Ready: Cable Ready
- High-speed Internet Ready: High-Speed Internet Access
Policies
Pets
Dogs
- Allowed
- 2 pet max
- $300 pet deposit
- $35 monthly pet fee
- Pet Deposit and pet rent applies per apartment
Cats
- Allowed
- 2 pet max
- $300 pet deposit
- $35 monthly pet fee
- Pet Deposit and pet rent applies per apartment
Parking
- Garage: Climate-Controlled Parking Garage
- Parking Lot: Other
Smoking
- This is a smoke free building
Special Features
- Chef-inspired Kitchens
- Community Workspace With Wifi
- Complimentary Coffee & Tea Bar
- Composting System
- Designer-style Kitchen Backsplash
- Electric Vehicle Charging
- Electronic Thermostat
- Energy Efficient Lighting
- Energy Star Stainless-steel Appliances
- Energy-efficient Design
- Forest Stewardship Council Approved Wood Cabinets
- Free Weights
- Green Building
- High-performance Water Fixtures
- Loft Style Exposed Cement Ceilings
- Low-e Windows
- Low-voc Paints, Adhesives, Sealants, And Carpets
- Media Room
- Quartz Countertops
- Rooftop Photovoltaic Solar Array
- Single-stream Recycling Program On Every Floor
- Transportation
- Walk-in Closets
Neighborhood: Five Points
Areas of interest
Use our interactive map to explore the neighborhood and see how it matches your interests.
Travel times
Nearby schools in Denver
GreatSchools rating
- 3/10University Preparatory SchoolGrades: K-5Distance: 0.4 mi
- 5/10Whittier K-8 SchoolGrades: PK-8Distance: 1 mi
- 8/10East High SchoolGrades: 9-12Distance: 2 mi
Frequently asked questions
2020 Lawrence has a walk score of 98, it's a walker's paradise.
2020 Lawrence has a transit score of 85, it has excellent transit.
The schools assigned to 2020 Lawrence include University Preparatory School, Whittier K-8 School, and East High School.
Yes, 2020 Lawrence has in-unit laundry for some or all of the units.
2020 Lawrence is in the Five Points neighborhood in Denver, CO.
A maximum of 2 dogs are allowed per unit. To have a dog at 2020 Lawrence there is a required deposit of $300. This building has monthly fee of $35 for dogs. A maximum of 2 cats are allowed per unit. To have a cat at 2020 Lawrence there is a required deposit of $300. This building has monthly fee of $35 for cats.
Yes, 3D and virtual tours are available for 2020 Lawrence.
Applicant has the right to provide 2020 Lawrence with a Portable Tenant Screening Report (PTSR), as defined in §38-12-902(2.5), Colorado Revised Statutes; and 2) if Applicant provides 2020 Lawrence with a PTSR, 2020 Lawrence is prohibited from: a) charging Applicant a rental application fee; or b) charging Applicant a fee for 2020 Lawrence to access or use the PTSR. 2020 Lawrence may limit acceptance of PTSRs to those that are not more than 30 days old. Confirm PTSR requirements directly with 2020 Lawrence.
