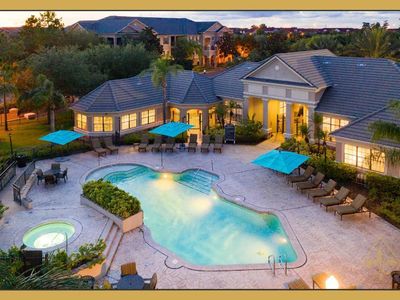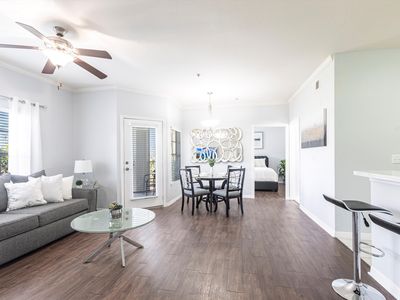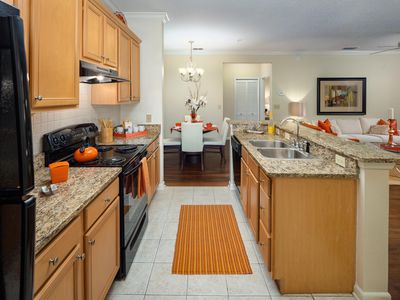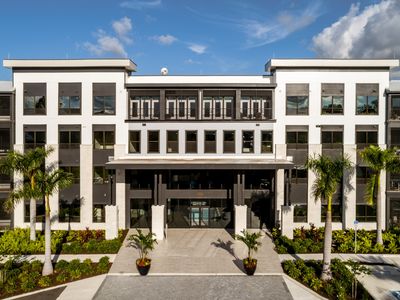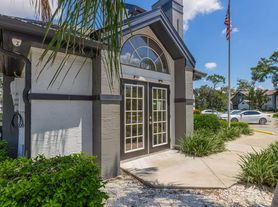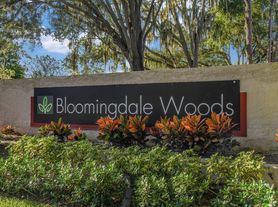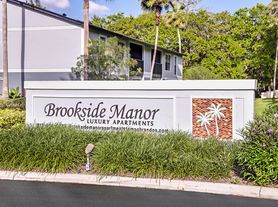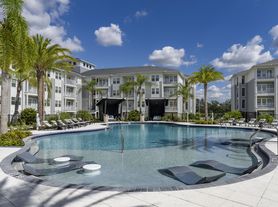Circa at Fishhawk Ranch
13930 Spector Rd, Lithia, FL 33547
Available units
Unit , sortable column | Sqft, sortable column | Available, sortable column | Base rent, sorted ascending |
|---|---|---|---|
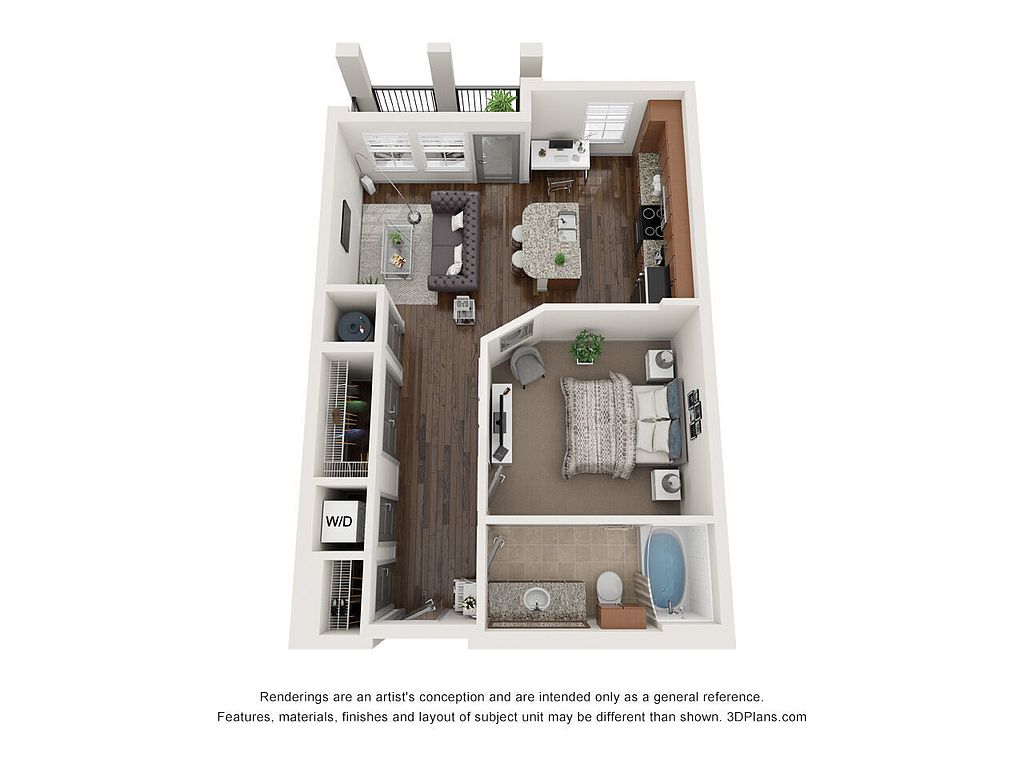 | 682 | Apr 24 | $1,639 |
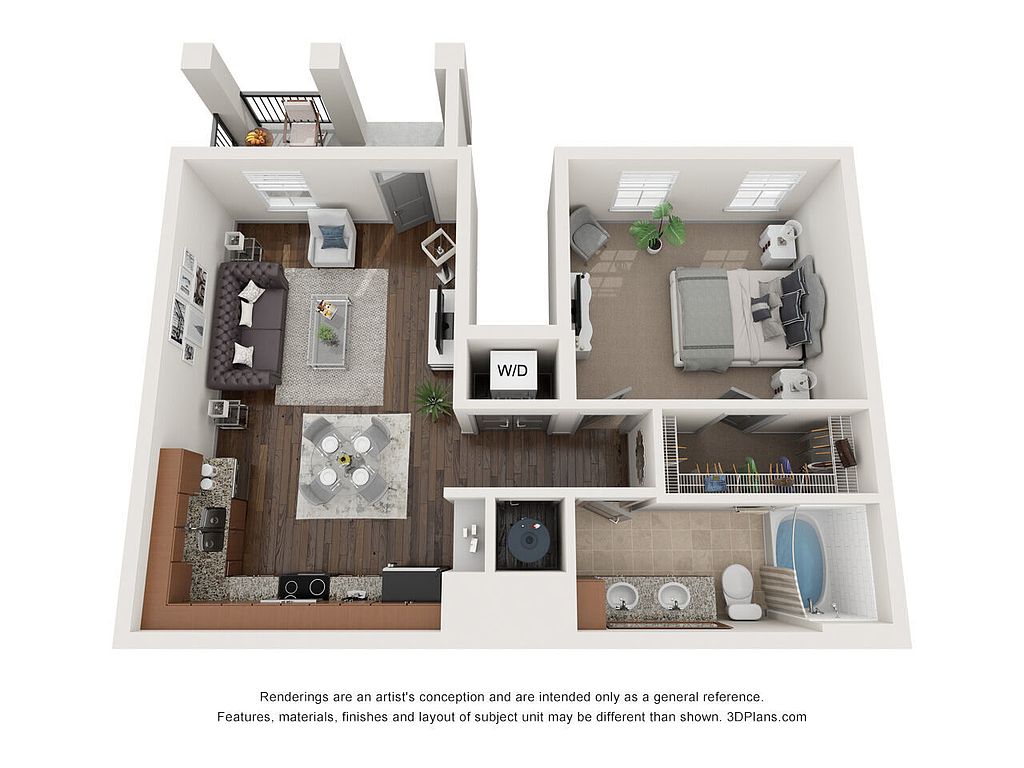 | 690 | Now | $1,677 |
 | 682 | Apr 9 | $1,699 |
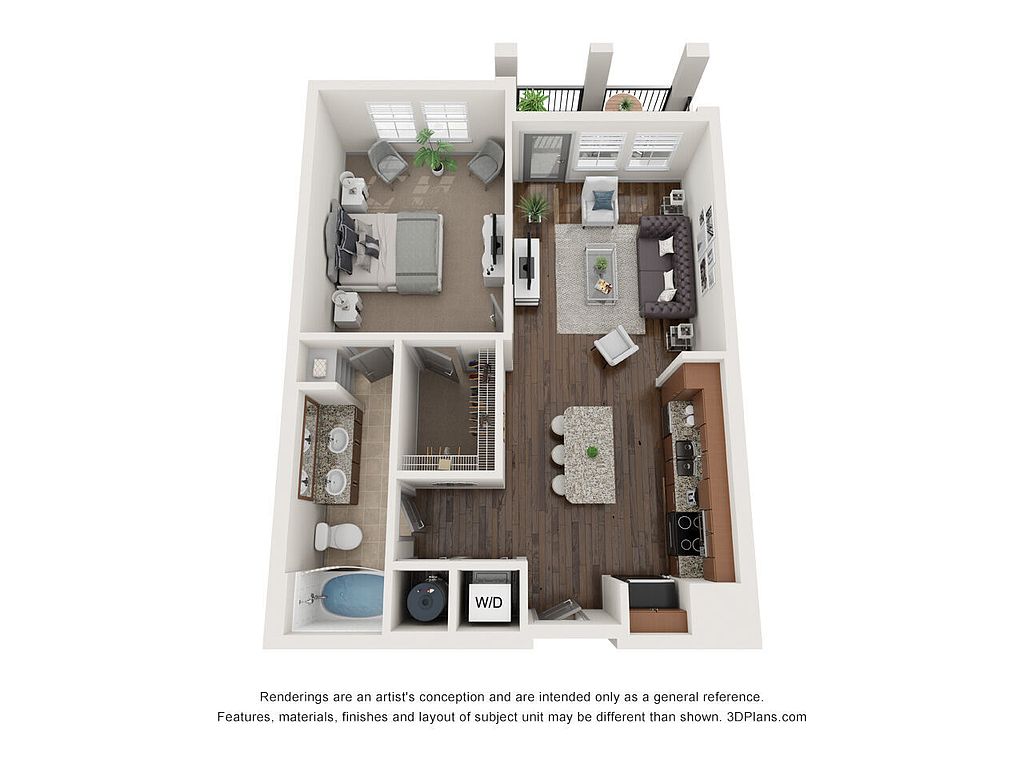 | 764 | Now | $1,727 |
 | 764 | Mar 6 | $1,752 |
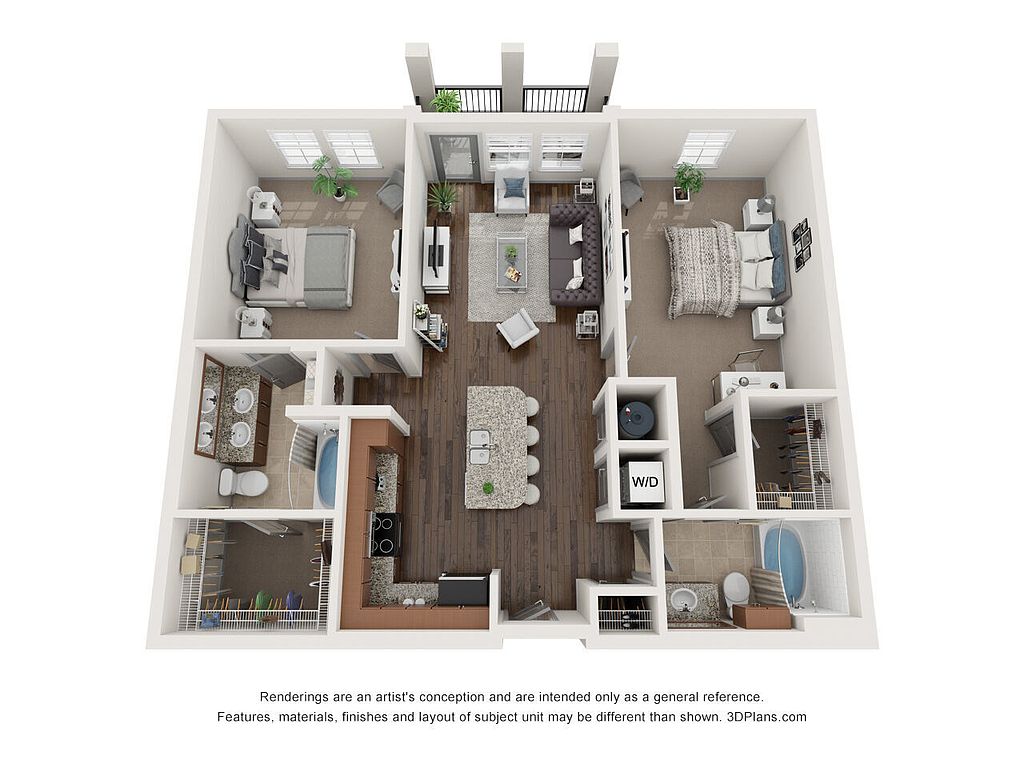 | 1,095 | Now | $1,823 |
 | 1,095 | May 13 | $1,823 |
 | 1,095 | Now | $1,823 |
 | 1,095 | Now | $1,823 |
 | 764 | May 14 | $1,842 |
 | 1,095 | Now | $1,853 |
 | 1,095 | Mar 3 | $1,868 |
 | 1,095 | Now | $1,928 |
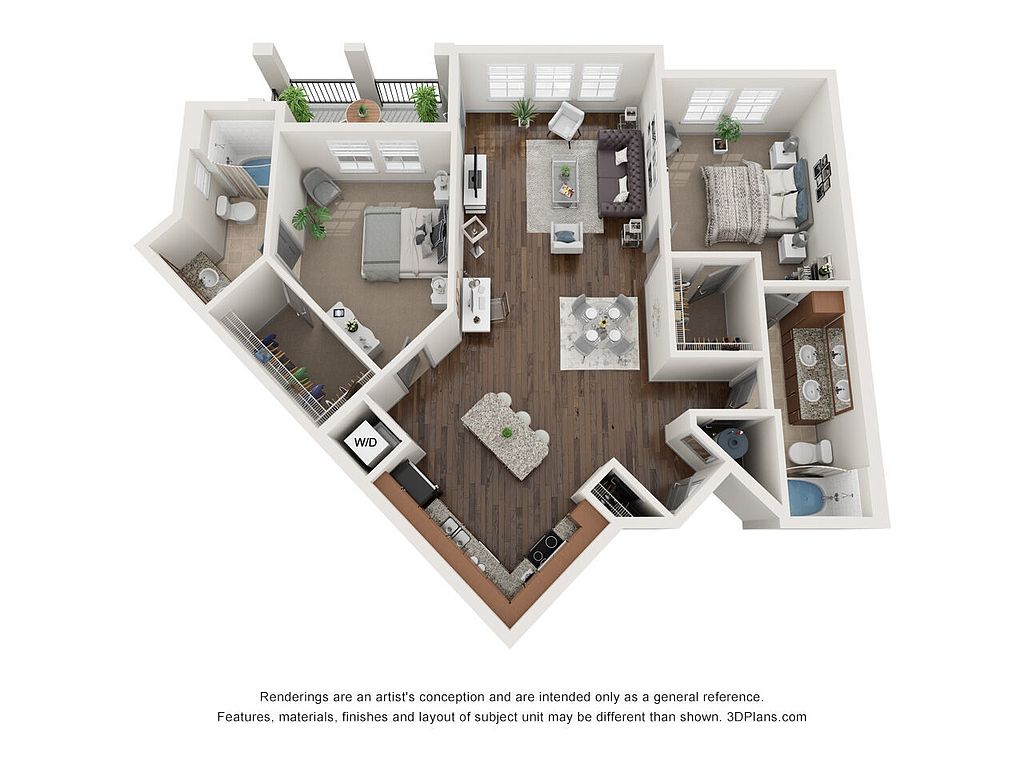 | 1,265 | Now | $1,988 |
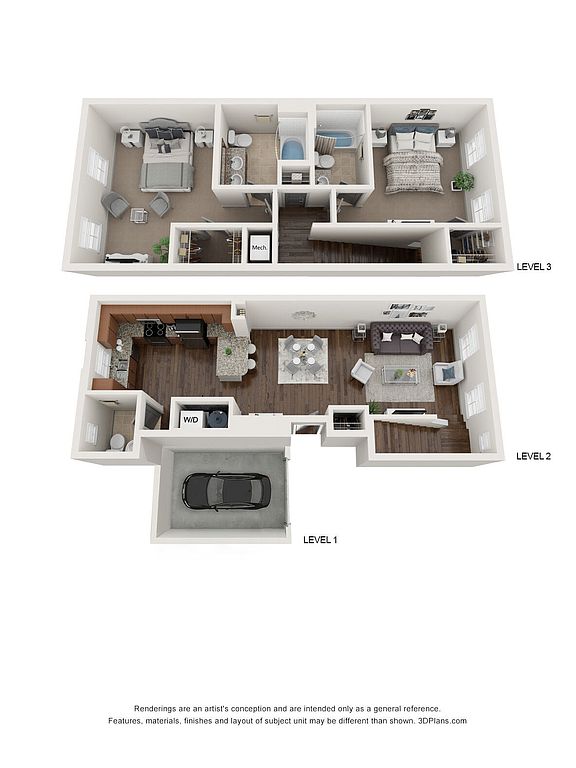 | 1,219 | May 22 | $1,989 |
What's special
Facts, features & policies
Building Amenities
Community Rooms
- Business Center: Updated Business Center & Wi-Fi Cafe - Coming Soon
- Club House: New Clubhouse Coffee Bar - Coming Soon
- Fitness Center: Newly Renovated 24 Hour State of the Art Fitness C
- Game Room: Rec Room with Billiard Table- Coming Soon
Other
- In Unit: Washer/Dryer Included
- Swimming Pool: Resort-Style Pool View
Services & facilities
- Bicycle Storage: Bike Storage
- On-Site Maintenance: 24 Hour Emergency Maintenance
- Package Service: Luxor 24-Hour Package Center - Coming Soon
- Pet Park: New Bark Park - Coming Soon
- Valet Trash: Door-side Valet Trash Service
Unit Features
Appliances
- Dishwasher
- Dryer: Washer/Dryer Included
- Microwave Oven: Microwave
- Range
- Refrigerator
- Washer: Washer/Dryer Included
Cooling
- Central Air Conditioning
Other
- 3rd Floor Unit
- 4th Floor Unit
- Balcony: Patio or Balcony for Indoor/Outdoor Living
- Classic Walnut Cabinetry
- Close To Community Amenities
- Close To Community Entry
- Corner Unit
- Cottage
- Granite Countertops
- Modern Gray Cabinetry
- Patio Balcony: Patio or Balcony for Indoor/Outdoor Living
- Stainless-Steel Appliances
- Townhome
- Wood-Inspired Plank Flooring
Policies
Parking
- Attached Garage
Lease terms
- Available months 7, 8, 9, 10, 11, 12, 13
Pet essentials
- DogsAllowedNumber allowed2Monthly dog rent$20One-time dog fee$250Dog deposit$250
- CatsAllowedNumber allowed2Monthly cat rent$20One-time cat fee$250Cat deposit$250
- FishAllowedNumber allowed2Monthly fish rent$20One-time fish fee$250Fish deposit$250
- OtherAllowedNumber allowed2Monthly pet rent$20One-time pet fee$250Pet deposit$250
Restrictions
Pet amenities
Special Features
- New Yoga Studio W/Fitness On Demand - Coming Soon
- Outdoor Lounge/Patio Area
- Pet Wash Area
- Upgraded Summer Kitchen - Coming Soon
Neighborhood: 33547
Areas of interest
Use our interactive map to explore the neighborhood and see how it matches your interests.
Travel times
Walk, Transit & Bike Scores
Nearby schools in Lithia
GreatSchools rating
- 9/10Stowers Elementary SchoolGrades: PK-5Distance: 0.2 mi
- 6/10Barrington Middle SchoolGrades: 6-8Distance: 0.3 mi
- 8/10Newsome High SchoolGrades: 9-12Distance: 3.2 mi
Frequently asked questions
Circa at Fishhawk Ranch has a walk score of 37, it's car-dependent.
The schools assigned to Circa at Fishhawk Ranch include Stowers Elementary School, Barrington Middle School, and Newsome High School.
Yes, Circa at Fishhawk Ranch has in-unit laundry for some or all of the units.
Circa at Fishhawk Ranch is in the 33547 neighborhood in Lithia, FL.
A maximum of 2 other pets are allowed per unit. To have other pets at Circa at Fishhawk Ranch there is a required deposit of $250. This building has a pet fee ranging from $400 to $600 for other pets. This building has a one time fee of $250 and monthly fee of $20 for other pets. A maximum of 2 cats are allowed per unit. To have a cat at Circa at Fishhawk Ranch there is a required deposit of $250. This building has a pet fee ranging from $400 to $600 for cats. This building has a one time fee of $250 and monthly fee of $20 for cats. A maximum of 2 fish are allowed per unit. To have a fish at Circa at Fishhawk Ranch there is a required deposit of $250. This building has a pet fee ranging from $400 to $600 for fish. This building has a one time fee of $250 and monthly fee of $20 for fish. A maximum of 2 dogs are allowed per unit. To have a dog at Circa at Fishhawk Ranch there is a required deposit of $250. This building has a pet fee ranging from $400 to $600 for dogs. This building has a one time fee of $250 and monthly fee of $20 for dogs.
