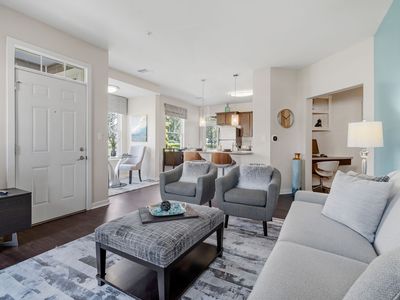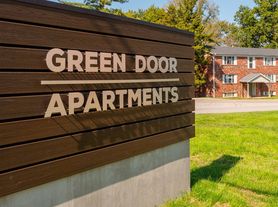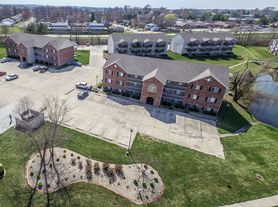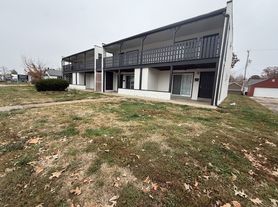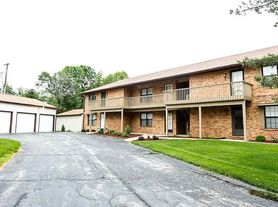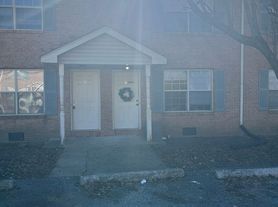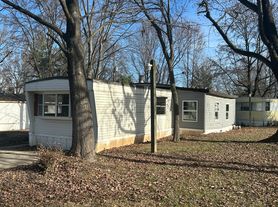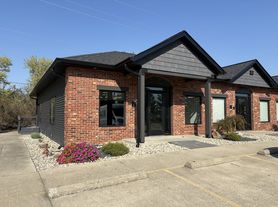Brandywine is a brand-new community offering beautiful 2-bedroom ranch-style apartment homes for rent in O'Fallon, IL. These modern homes feature private entries, attached 2-car garages, and spacious patios for added privacy and convenience. Inside, you'll find stylish white kitchen cabinetry, granite countertops, stainless-steel energy-efficient appliances, and walk-in kitchen pantries. Each home also includes an eat-in kitchen with a center island, washer and dryer connections, and wood-style luxury vinyl flooring. Enjoy spacious walk-in closets with built-in shelving, as well as additional den/office space. The community offers lush landscaping, an outdoor patio with a picnic area, and planned social activities. Experience a maintenance-free lifestyle with 24-hour emergency maintenance services and a professional on-site management team. Contact us today to schedule your personalized tour!
Special offer
Special offer! Now leasing brand-new 2-bedroom homes! Contact to details.
Apartment building
2 beds
Pet-friendly
Other parking
Air conditioning (central)
Available units
Price may not include required fees and charges
Price may not include required fees and charges.
Unit , sortable column | Sqft, sortable column | Available, sortable column | Base rent, sorted ascending |
|---|---|---|---|
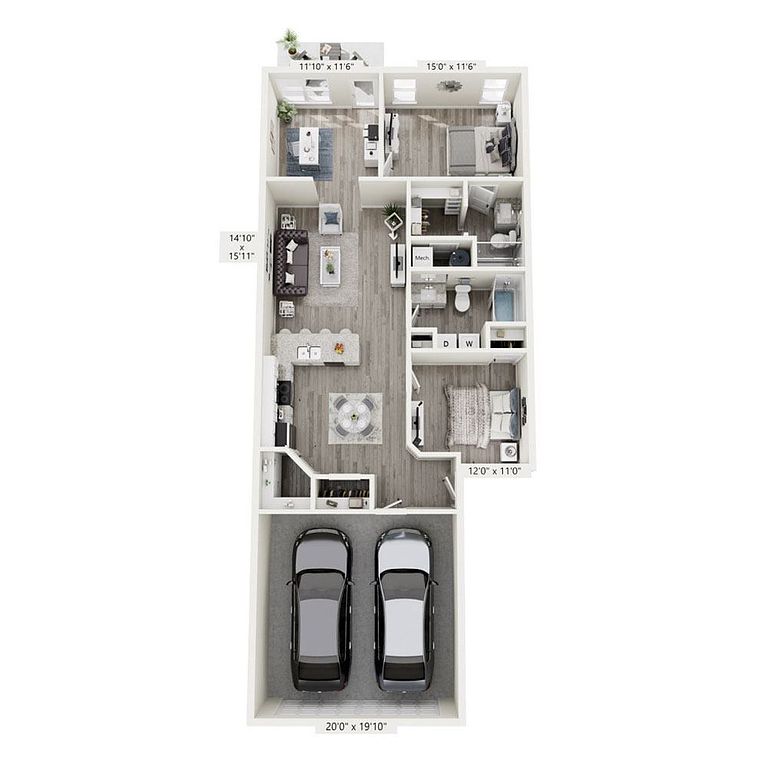 | 1,297 | Mar 27 | $2,225 |
 | 1,297 | Now | $2,225 |
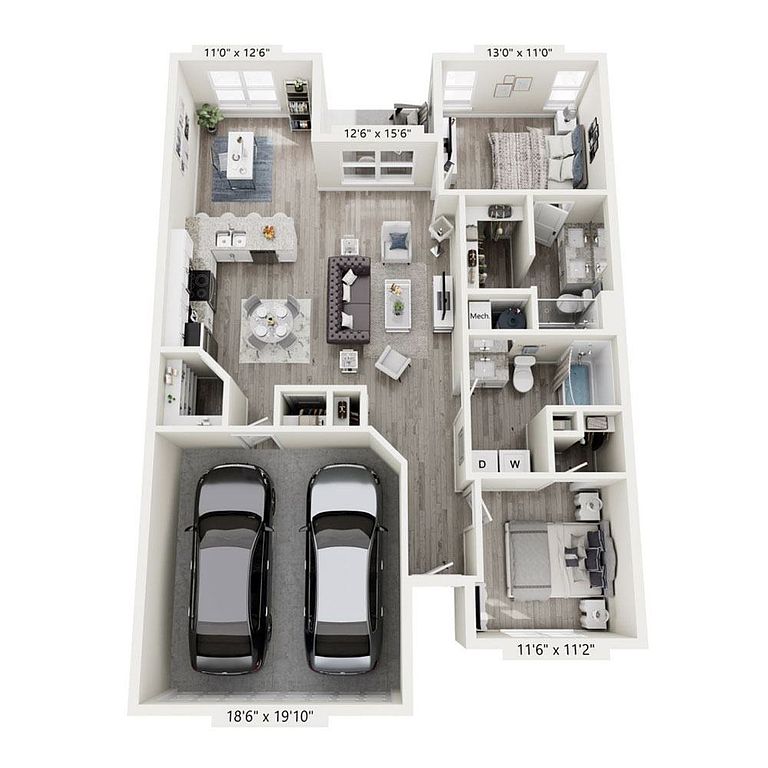 | 1,318 | Feb 13 | $2,430 |
 | 1,318 | Feb 13 | $2,430 |
 | 1,318 | Feb 13 | $2,470 |
 | 1,318 | Feb 13 | $2,470 |
 | 1,318 | Apr 7 | $2,480 |
 | 1,318 | Apr 7 | $2,480 |
 | 1,318 | Apr 7 | $2,520 |
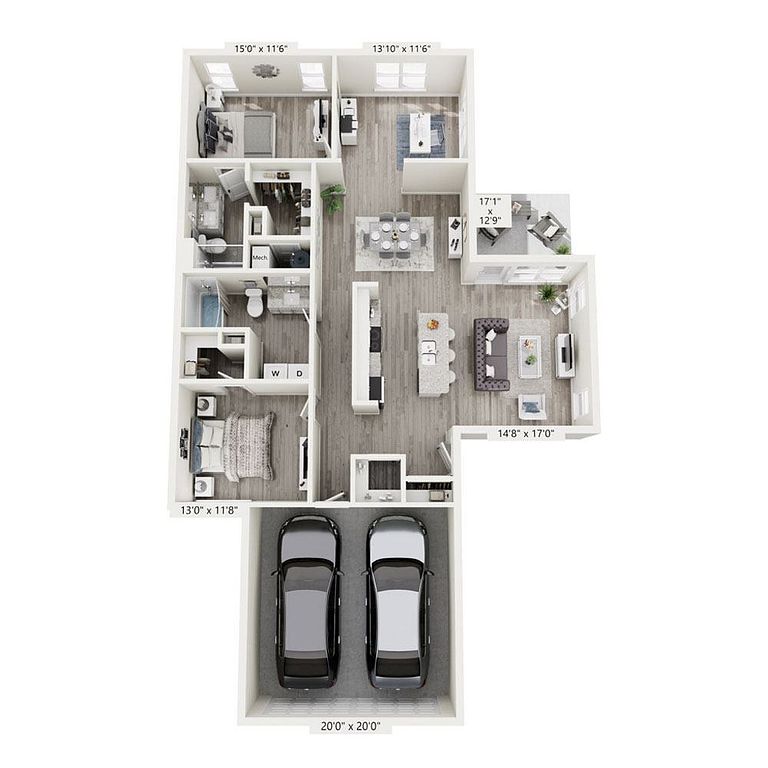 | 1,621 | Mar 27 | $2,720 |
 | 1,621 | Now | $2,735 |
What's special
Valet trash
Save time with valet trash
Valet trash is a rare feature. Less than 0% of buildings in Saint Clair County have this amenity.
Stylish white kitchen cabinetryLush landscapingPrivate entriesGranite countertopsWasher and dryer connectionsWalk-in kitchen pantriesStainless-steel energy-efficient appliances
Office hours
| Day | Open hours |
|---|---|
| Mon: | 9 am - 6 pm |
| Tue: | 9 am - 6 pm |
| Wed: | 9 am - 6 pm |
| Thu: | 9 am - 7 pm |
| Fri: | 9 am - 6 pm |
| Sat: | 9 am - 5 pm |
| Sun: | Closed |
Property map
Tap on any highlighted unit to view details on availability and pricing
Use ctrl + scroll to zoom the map
Facts, features & policies
Building Amenities
Accessibility
- Disabled Access: Wheelchair Accessible
Other
- Hookups: Washer & Dryer Connections
Outdoor common areas
- Patio: Patio Space
- Picnic Area: Seating / Picnic area
- Trail
Services & facilities
- 24 Hour Maintenance: 24-Hour Maintenance Services
- Online Rent Payment: Online Resident Portal
- Valet Trash: Trash Pickup - Curbside
Unit Features
Appliances
- Washer/Dryer Hookups: Washer & Dryer Connections
Cooling
- Ceiling Fan: Ceiling Fan(s)
- Central Air Conditioning: Central Air Conditioning & Heating
Flooring
- Vinyl: Wood-Style Luxury Vinyl Flooring
Internet/Satellite
- Cable TV Ready: High-Speed Internet Access & Cable Ready
Other
- Patio Balcony: Patio Space
Policies
Parking
- Garage: Attached 2 Car Garage
- Parking Lot: Other
Lease terms
- 13, 14, 15
Pet essentials
- DogsAllowedMonthly dog rent$30One-time dog fee$350
- CatsAllowedMonthly cat rent$30One-time cat fee$350
Additional details
Dogs: 2 pets per household. $350 non-refundable pet fee per pet. $30 monthly pet fee per pet. No weight restrictions, but breed restrictions do apply. Restrictions: None
Cats: Restrictions: None
Special Features
- Coat Closet
- Digital Thermostat
- Energy Efficient Appliances
- Faux Wood Blinds
- Gooseneck Faucet With Pull Down Sprayer
- Kitchen Island
- Large Closet(s)
- Linen Closet
- Local Discounts For Residents
- Maintenance Free Living
- Outdoor Courtyard
- Pet-friendly Community
- Planned Social Activities For Residents
- Preferred Employer Program
- Private Entry
- Professional Management Team
- Recessed Lighting
- Recycling Program
- Renters Insurance Program
- Snow Leopard Granite Countertops
- Spacious Pantry
- Stainless Steel Kitchen Appliances
- Stars & Stripes Military Rewards Program
- Sunroom
- Tub/shower Combination
- Various Lease Term Options
- Vaulted Ceilings
- Walk-in Closet(s)
- Walk-in Shower
- White Shaker Bathroom Cabinetry
- White Shaker Kitchen Cabinetry
Neighborhood: 62269
Areas of interest
Use our interactive map to explore the neighborhood and see how it matches your interests.
Travel times
Walk, Transit & Bike Scores
Walk Score®
/ 100
Very WalkableBike Score®
/ 100
BikeableNearby schools in O'fallon
GreatSchools rating
- 10/10Estelle Kampmeyer Elementary SchoolGrades: PK-5Distance: 0.6 mi
- 6/10Amelia V Carriel Jr High SchoolGrades: 6-8Distance: 1.3 mi
- 7/10O'Fallon High SchoolGrades: 9-12Distance: 0.5 mi
Frequently asked questions
What is the walk score of Brandywine?
Brandywine has a walk score of 80, it's very walkable.
What schools are assigned to Brandywine?
The schools assigned to Brandywine include Estelle Kampmeyer Elementary School, Amelia V Carriel Jr High School, and O'Fallon High School.
Does Brandywine have in-unit laundry?
Brandywine has washer/dryer hookups available.
What neighborhood is Brandywine in?
Brandywine is in the 62269 neighborhood in O'Fallon, IL.
What are Brandywine's policies on pets?
This building has a one time fee of $350 and monthly fee of $30 for dogs. This building has a one time fee of $350 and monthly fee of $30 for cats.
Your dream apartment is waitingOne new unit was recently added to this listing.
