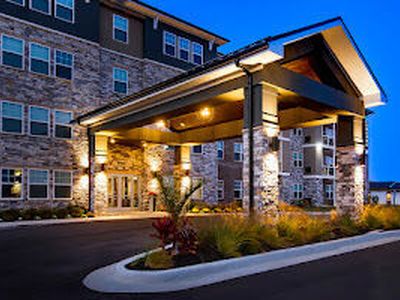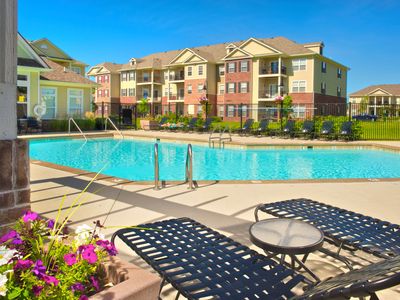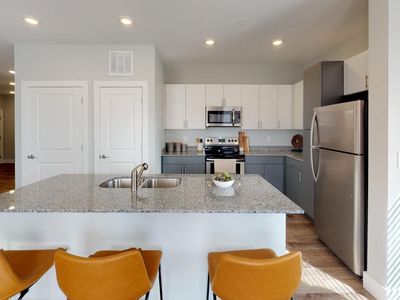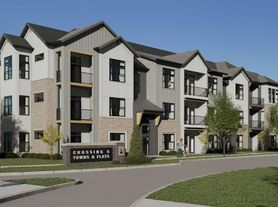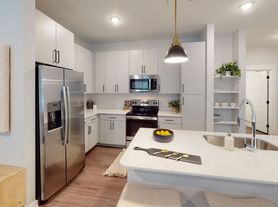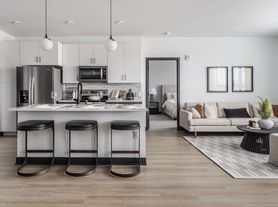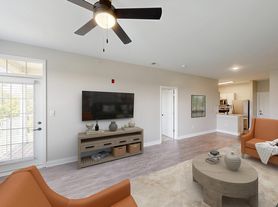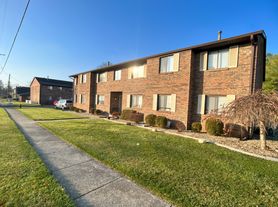
The Ascent Apartments of Plainfield
2471 Ascent Way, Plainfield, IN 46168
- Special offer! LEASE NOW & receive up to 1 MONTH RENT FREE! **Valid on 13+ month lease terms. Some restrictions may apply.
Available units
Unit , sortable column | Sqft, sortable column | Available, sortable column | Base rent, sorted ascending |
|---|---|---|---|
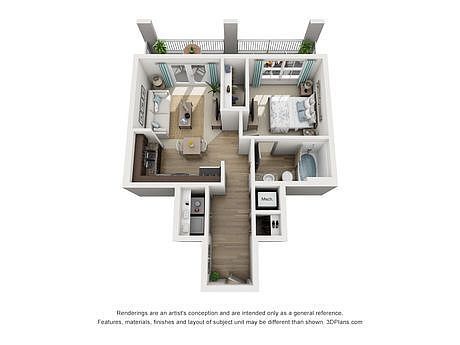 | 561 | Now | $1,425 |
 | 561 | Oct 30 | $1,440 |
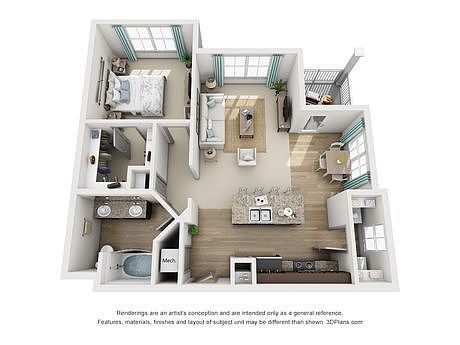 | 858 | Now | $1,499 |
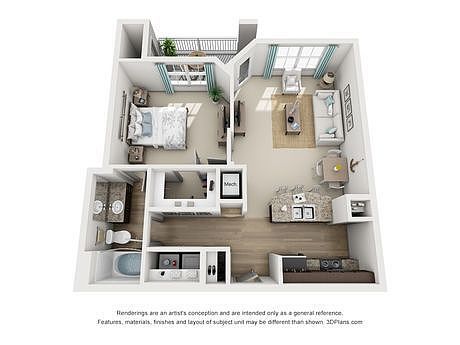 | 763 | Now | $1,513 |
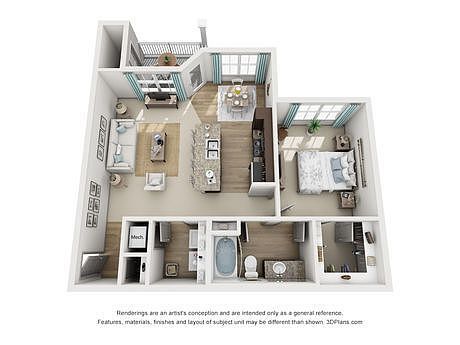 | 819 | Now | $1,520 |
 | 858 | Dec 17 | $1,530 |
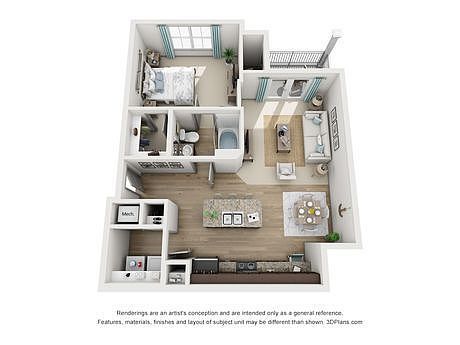 | 791 | Dec 13 | $1,544 |
 | 858 | Now | $1,545 |
 | 819 | Jan 3 | $1,545 |
 | 819 | Now | $1,565 |
 | 791 | Nov 29 | $1,569 |
 | 858 | Nov 7 | $1,585 |
 | 858 | Dec 17 | $1,597 |
 | 858 | Dec 15 | $1,597 |
 | 858 | Now | $1,622 |
What's special
Office hours
| Day | Open hours |
|---|---|
| Mon - Fri: | 10 am - 6 pm |
| Sat: | 10 am - 5 pm |
| Sun: | Closed |
Facts, features & policies
Building Amenities
Community Rooms
- Business Center
- Conference Room: Conference/Meeting room
- Fitness Center: Commercial-quality fitness center with on-demand f
- Lounge: Outdoor Grill Lounge
- Pet Washing Station
Other
- Laundry: In Unit
- Swimming Pool: Saltwater Pool
Outdoor common areas
- Barbecue: Grilling cabana
- Patio: Large Patio/Balcony
- Trail
Security
- Controlled Access: Enclosed, controlled-access entries
Services & facilities
- On-Site Maintenance: Onsite Maintenance
- Pet Park: HUGE Pet Park OVER 9500 Square Feet
- Valet Trash: Trash compactor w/ valet trash
Unit Features
Appliances
- Dryer
- Refrigerator: Wine Rack and Refrigerator
- Washer
Flooring
- Wood: Wood Plank Flooring
Other
- Brushed Nickel Fixtures
- Crown Molding
- Hard Surface Counter Tops
- Open Concept Floor Plans With Large Kitchen Island
- Patio Balcony: Large Patio/Balcony
- Stainless Steel Appliances
- Two-toned Paint Scheme
Policies
Parking
- Detached Garage
- Garage: Garage Parking Available
- Off Street Parking
Lease terms
- Available months 6, 7, 8, 12, 13, 14, 15, 16, 17
Pet essentials
- DogsAllowed
- DogsAllowedNumber allowed2Monthly dog rent$70
- CatsAllowedNumber allowed2Monthly cat rent$70
Restrictions
Pet amenities
Special Features
- Bike Work Station
- Car Detailing Station
- Coffee Bar
- Detached Garages
- Elevators In Some Buildings
- Enclosed Hallways
- Firepit And Grills
- Fitness Room
- Gaming Room
- Media/gaming Area
- On-site Trash Compactor/ Recycling Center
- Outdoor Living Area
- Serene Nature Area
- Virtual Yoga
- Walking Distance To First-class Shopping & Dining
Neighborhood: 46168
- Family VibesWarm atmosphere with family-friendly amenities and safe, welcoming streets.Suburban CalmSerene suburban setting with space, comfort, and community charm.Highway AccessQuick highway connections for seamless travel and regional access.Outdoor ActivitiesAmple parks and spaces for hiking, biking, and active recreation.
Set just west of Indianapolis along the historic National Road (US‑40), 46168 (Plainfield) mixes small‑town warmth with quick I‑70 and airport access. Daily life centers on The Shops at Perry Crossing’s open‑air retail and dining, go‑tos like Kroger, Meijer, and ALDI, and coffee stops from Cabin Coffee Co. to Starbucks. Outdoor time is big here: the Vandalia Trail and White Lick Creek greenways, Hummel and Swinford Parks, the Plainfield Dog Park, Splash Island Family Waterpark, and the Richard A. Carlucci Recreation & Aquatic Center. Evenings lean relaxed with neighborhood patios and local brews at Brew Link. Expect four true seasons—humid summers and crisp, snowy winters—plus frequent community events on quiet, tree‑lined streets. Recent Zillow trends show a median rent around $1,450, with most listings over the past few months roughly $1,100–$2,000. Friendly and pet‑welcoming, the area suits renters seeking suburban calm, outdoor access, and easy shopping.
Powered by Zillow data and AI technology.
Areas of interest
Use our interactive map to explore the neighborhood and see how it matches your interests.
Travel times
Nearby schools in Plainfield
GreatSchools rating
- 4/10Clarks Creek ElementaryGrades: K-5Distance: 0.8 mi
- 8/10Plainfield Com Middle SchoolGrades: 6-8Distance: 2 mi
- 9/10Plainfield High SchoolGrades: 9-12Distance: 2 mi
Frequently asked questions
The Ascent Apartments of Plainfield has a walk score of 31, it's car-dependent.
The schools assigned to The Ascent Apartments of Plainfield include Clarks Creek Elementary, Plainfield Com Middle School, and Plainfield High School.
Yes, The Ascent Apartments of Plainfield has in-unit laundry for some or all of the units.
The Ascent Apartments of Plainfield is in the 46168 neighborhood in Plainfield, IN.
A maximum of 2 dogs are allowed per unit. This building has a pet fee ranging from $400 to $400 for dogs. This building has monthly fee of $70 for dogs. A maximum of 2 cats are allowed per unit. This building has a pet fee ranging from $400 to $400 for cats. This building has monthly fee of $70 for cats.
Yes, 3D and virtual tours are available for The Ascent Apartments of Plainfield.
