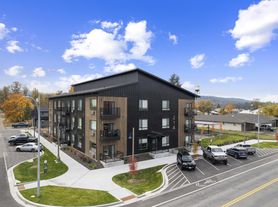$1,295 - $1,830
Studio+ 1+ ba519+ sqft
Sawtooth Flats
For rent

Use our interactive map to explore the neighborhood and see how it matches your interests.
703 N Compton St has a walk score of 66, it's somewhat walkable.
The schools assigned to 703 N Compton St include Mullan Trail Elementary School, Seltice Elementary School, and New Vision Alternative School.
Yes, 703 N Compton St has in-unit laundry for some or all of the units. 703 N Compton St also has shared building laundry.
703 N Compton St is in the 83854 neighborhood in Post Falls, ID.
Claiming gives you access to insights and data about this property.