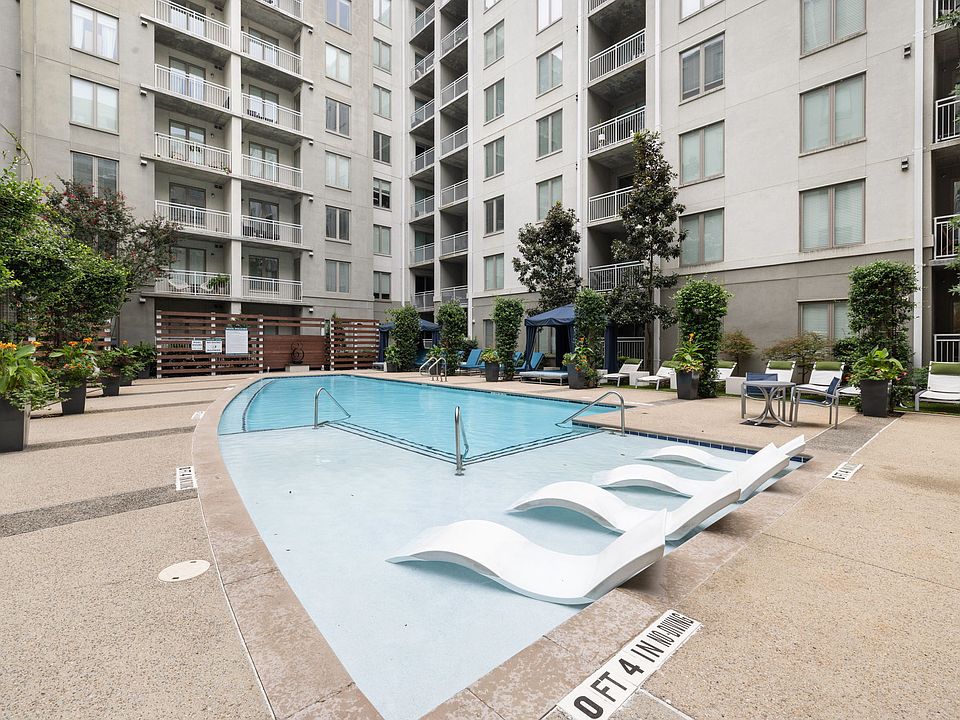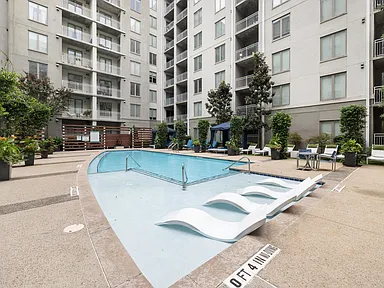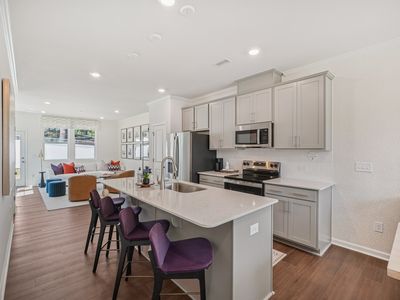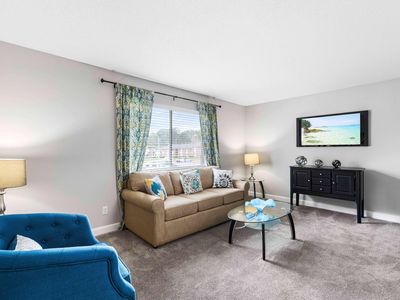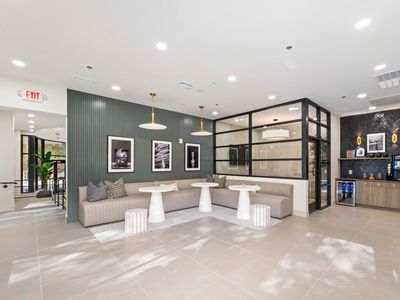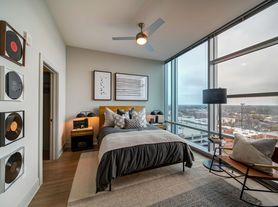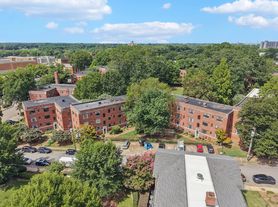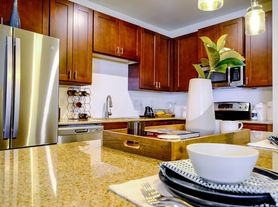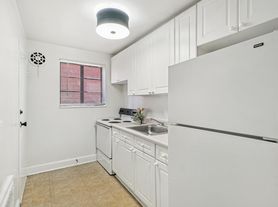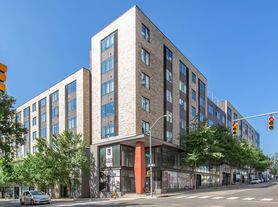- Special offer! Price shown is Base Rent, does not include non-optional fees and utilities. Review Building overview for details.
- Receive up to 2 months free on select high-rise apartments. Term & Restrictions apply. Please contact our leasing team for more information.
Available units
Unit , sortable column | Sqft, sortable column | Available, sortable column | Base rent, sorted ascending |
|---|---|---|---|
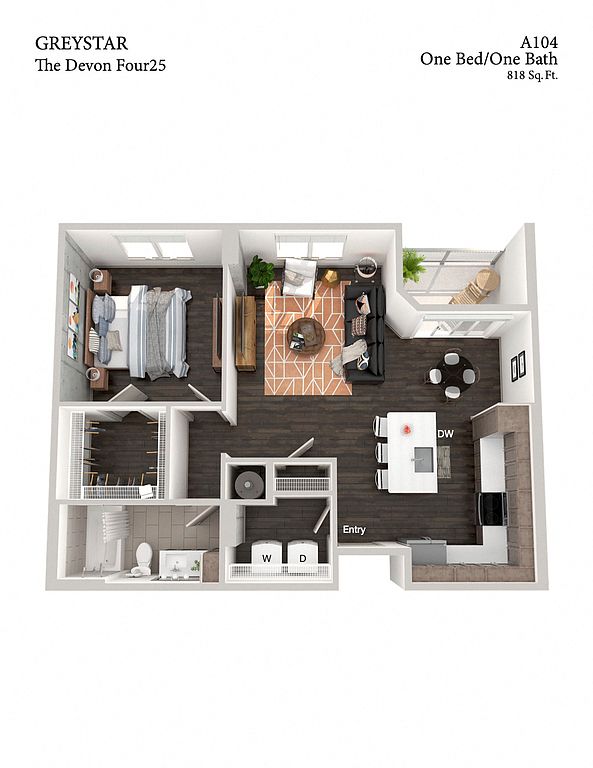 | 818 | Now | $1,366 |
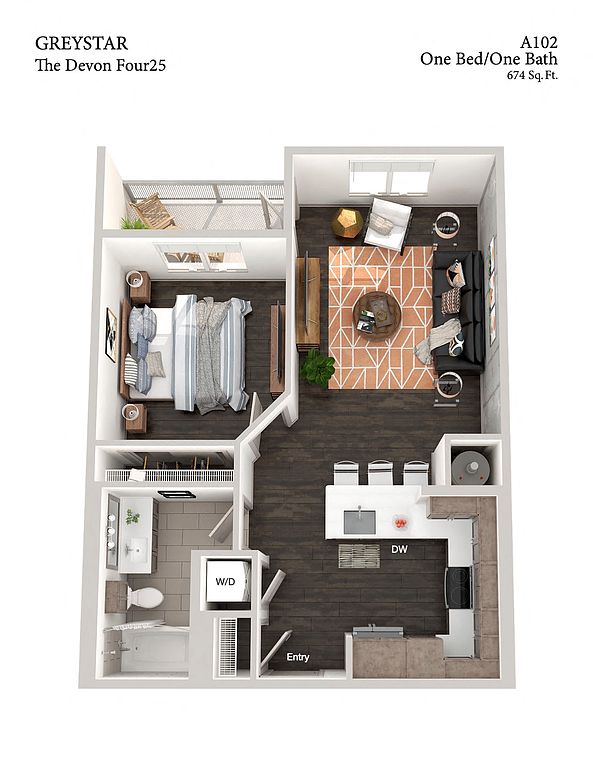 | 674 | Now | $1,389 |
 | 674 | Now | $1,477 |
 | 674 | Now | $1,488 |
 | 818 | Now | $1,492 |
 | 818 | Mar 15 | $1,492 |
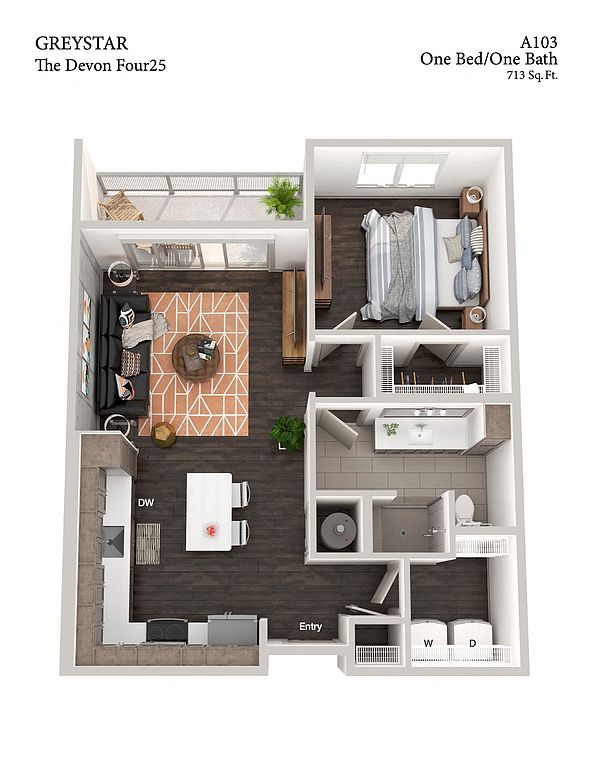 | 713 | Now | $1,497 |
 | 674 | Mar 7 | $1,517 |
 | 713 | Jan 24 | $1,537 |
 | 674 | Jan 30 | $1,577 |
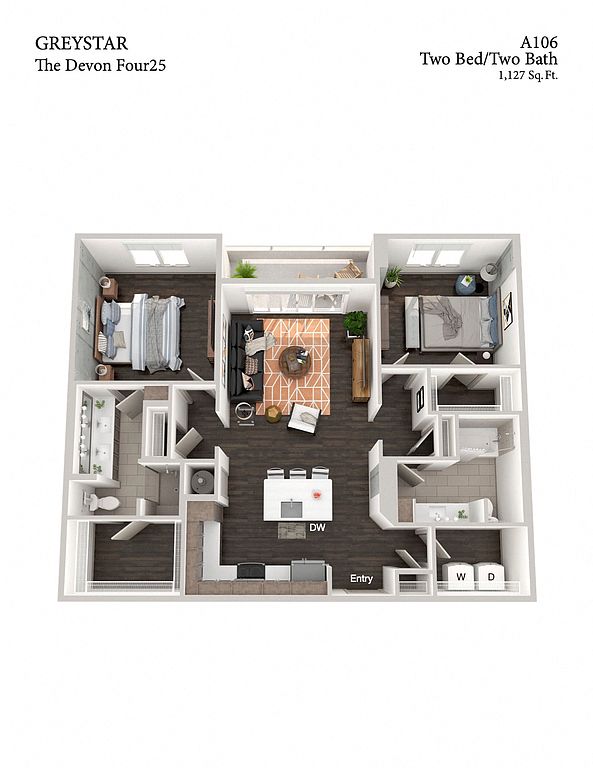 | 1,127 | Now | $1,863 |
 | 1,178 | Now | $1,933 |
 | 1,127 | Feb 16 | $2,037 |
What's special
Facts, features & policies
Building Amenities
Community Rooms
- Club House: Resident Clubroom & Billiards Area
- Fitness Center: Fitness Studio w/Yoga Area
Other
- In Unit: Full-Sized Washers & Dryers
Outdoor common areas
- Barbecue: Barbecue Grills
Security
- Gated Entry: Controlled Access Building
Services & facilities
- Bicycle Storage: Interior Bicycle Storage
- Elevator: Elevator Access to ALL Floors
- Pet Park
Unit Features
Appliances
- Dryer: Full-Sized Washers & Dryers
- Washer: Full-Sized Washers & Dryers
Flooring
- Concrete: Exposed Concrete Flooring, Walls & Ceilings*
- Hardwood: Vinyl Hardwood Plank Flooring
Policies
Parking
- Parking Lot: Other
Lease terms
- 6, 7, 8, 9, 10, 11, 12, 13, 14, 15, 16, 17, 18
Pet essentials
- DogsAllowedMonthly dog rent$25One-time dog fee$350
- CatsAllowedMonthly cat rent$25One-time cat fee$350
Additional details
Pet amenities
Special Features
- Additional On-site Storage Rooms
- Designer Cabinets
- Designer Lighting Fixtures
- Efficient Low Energy Windows
- Energy Star Stainless Steel Appliances
- Floor To Ceiling Windows*
- Island Kitchens
- Large Walk-in Closets
- One Block From Glenwood South Restaurants & Clubs
- Quartz Countertops
- Street Level Guest Lobby W/guest Parking
- Street Level Retail
- Tiled Backsplashes
- Upgraded Water Efficient Bathroom Fixtures
- Valet Waste Removal & Recycling Program
Neighborhood: Hillsborough
Areas of interest
Use our interactive map to explore the neighborhood and see how it matches your interests.
Travel times
Walk, Transit & Bike Scores
Nearby schools in Raleigh
GreatSchools rating
- 5/10Wiley ElementaryGrades: PK-5Distance: 0.2 mi
- 6/10Oberlin Middle SchoolGrades: 6-8Distance: 2.1 mi
- 7/10Needham Broughton HighGrades: 9-12Distance: 0.3 mi
Frequently asked questions
The Devon Four25 has a walk score of 93, it's a walker's paradise.
The Devon Four25 has a transit score of 61, it has good transit.
The schools assigned to The Devon Four25 include Wiley Elementary, Oberlin Middle School, and Needham Broughton High.
Yes, The Devon Four25 has in-unit laundry for some or all of the units.
The Devon Four25 is in the Hillsborough neighborhood in Raleigh, NC.
This building has a pet fee ranging from $350 to $350 for dogs. This building has a one time fee of $350 and monthly fee of $25 for dogs. This building has a pet fee ranging from $350 to $350 for cats. This building has a one time fee of $350 and monthly fee of $25 for cats.
Yes, 3D and virtual tours are available for The Devon Four25.
