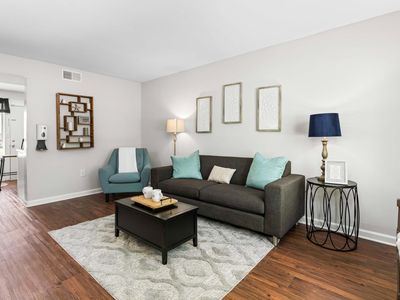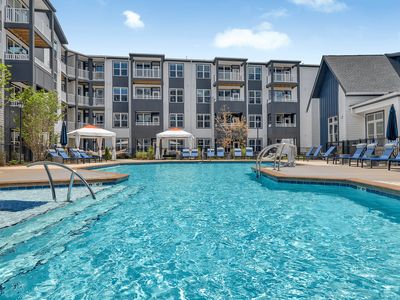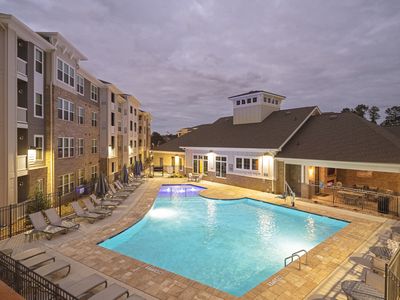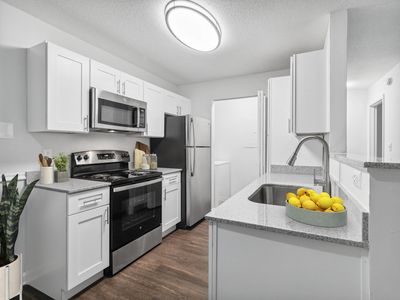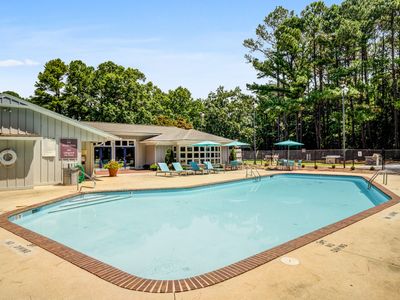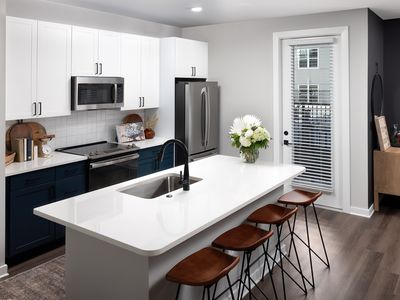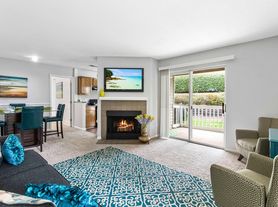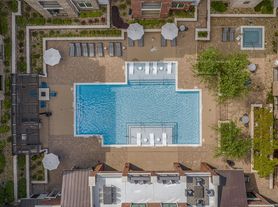The Tribute
1300 Tribute Center Dr, Raleigh, NC 27612
Available units
Unit , sortable column | Sqft, sortable column | Available, sortable column | Base rent, sorted ascending |
|---|---|---|---|
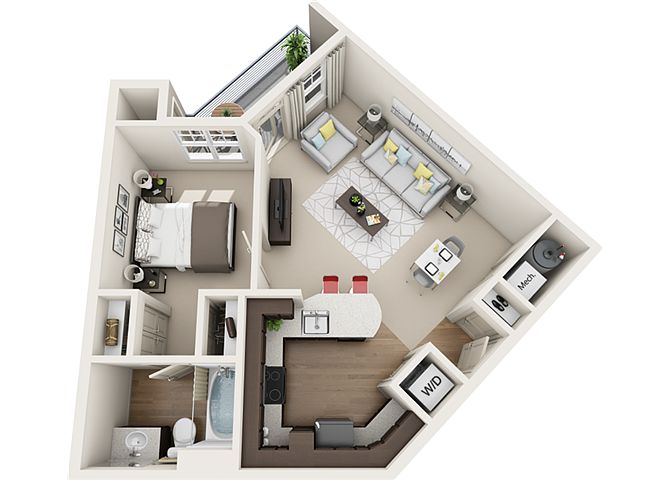 | 758 | May 26 | $1,112 |
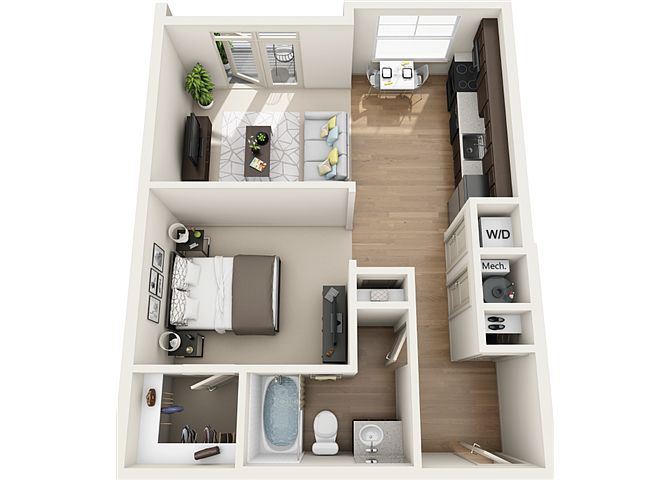 | 684 | Apr 22 | $1,138 |
 | 684 | Now | $1,143 |
 | 684 | Now | $1,168 |
 | 684 | Now | $1,178 |
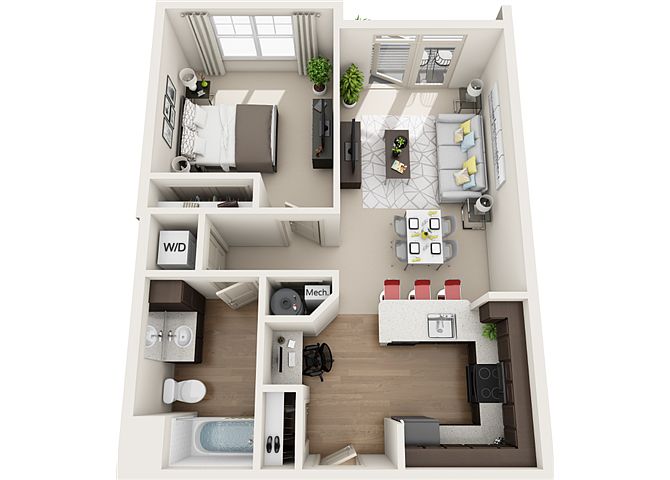 | 671 | Now | $1,178 |
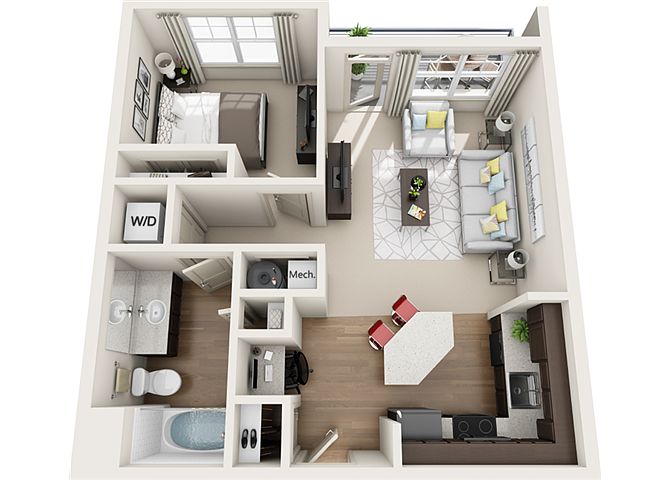 | 697 | Apr 8 | $1,181 |
 | 671 | Apr 23 | $1,183 |
 | 671 | Mar 16 | $1,188 |
 | 684 | Now | $1,203 |
 | 671 | Mar 12 | $1,208 |
 | 671 | Mar 6 | $1,208 |
 | 697 | Now | $1,211 |
 | 697 | May 24 | $1,241 |
 | 758 | Mar 24 | $1,262 |
What's special
| Day | Open hours |
|---|---|
| Mon: | Closed |
| Tue: | 10 am - 6 pm |
| Wed: | 10 am - 6 pm |
| Thu: | 10 am - 6 pm |
| Fri: | 10 am - 6 pm |
| Sat: | 10 am - 5 pm |
| Sun: | Closed |
Property map
Tap on any highlighted unit to view details on availability and pricing
Facts, features & policies
Building Amenities
Community Rooms
- Business Center: 24-Hour Business Center And Conference Hub With Pr
- Club House: Elegant Clubhouse With Expansive Great Room, Demon
- Fitness Center: 24-Hour Strength And Cardio Facility Featuring Lif
Other
- In Unit: Washer And Dryer Included In All Apartment Homes
- Swimming Pool: Pool View
Outdoor common areas
- Garden: Garden Style Bathtubs*
Security
- Gated Entry: Controlled Access Community
Services & facilities
- On-Site Maintenance: 24-Hour Emergency Maintenance
- On-Site Management
- Online Rent Payment
- Package Service: Energy Star Whirlpool Appliance Package
- Valet Trash: Door side valet trash pickup 5 days a week
Unit Features
Appliances
- Dryer: Washer And Dryer Included In All Apartment Homes
- Washer: Washer And Dryer Included In All Apartment Homes
Cooling
- Ceiling Fan: Ceiling Fans In Bedroom And Living Spaces
Flooring
- Wood: Wood Plank-Style Flooring In Kitchen And Baths
Internet/Satellite
- Cable TV Ready: Smart Wired For Phone, Internet, and Cable
Policies
Parking
- Detached Garage: Garage Lot
- Garage: Five Level Gated Covered Parking Garage
- Parking Lot: Other
Pet essentials
- DogsAllowedNumber allowed2One-time dog fee$350
- DogsAllowedNumber allowed2Monthly dog rent$25One-time dog fee$350
- DogsAllowedMonthly dog rent$25
- CatsAllowedNumber allowed2Monthly cat rent$25One-time cat fee$350
- CatsAllowedNumber allowed2One-time cat fee$350
- CatsAllowedMonthly cat rent$25
Additional details
Special Features
- 2" Faux Wood Blinds Throughout
- 9-Foot Ceilings
- Additional Private Storage Available
- Amenities Listed Above Are Subject To Change
- Complimentary Wi-Fi In Amenity Areas
- Concierge: 24-hour Package Access Via LuxerOne Luxer Room Cen
- Courtyard View
- Den
- Interior, Climate Controlled Corridors
- Nearby Running And Bike Paths
- Overhead Track Lighting In The Dining Area
- Oversized Stainless Steel Refrigerators
- Private Patios And Balconies*
- Stainless Steel Under-Mount Sink*
- Voted Top Resident Satisfaction In 2020!
- Walk-In Closet
Neighborhood: Northwest Raleigh
Areas of interest
Use our interactive map to explore the neighborhood and see how it matches your interests.
Travel times
Walk, Transit & Bike Scores
Nearby schools in Raleigh
GreatSchools rating
- 7/10York ElementaryGrades: PK-5Distance: 0.5 mi
- 6/10Oberlin Middle SchoolGrades: 6-8Distance: 3.1 mi
- 6/10Sanderson HighGrades: 9-12Distance: 2.6 mi
Frequently asked questions
The Tribute has a walk score of 31, it's car-dependent.
The Tribute has a transit score of 35, it has some transit.
The schools assigned to The Tribute include York Elementary, Oberlin Middle School, and Sanderson High.
Yes, The Tribute has in-unit laundry for some or all of the units.
The Tribute is in the Northwest Raleigh neighborhood in Raleigh, NC.
A maximum of 2 cats are allowed per unit. This building has a one time fee of $350 and monthly fee of $25 for cats. A maximum of 2 cats are allowed per unit. A maximum of 2 dogs are allowed per unit. A maximum of 2 dogs are allowed per unit. This building has a one time fee of $350 and monthly fee of $25 for dogs. This building has monthly fee of $25 for cats. This building has monthly fee of $25 for dogs.
