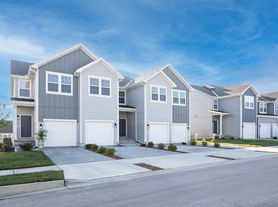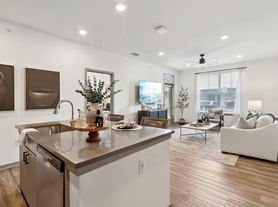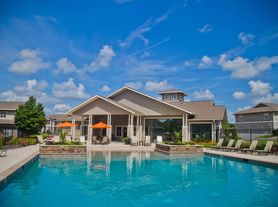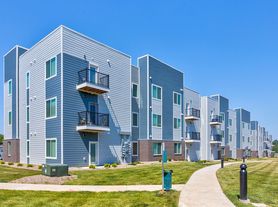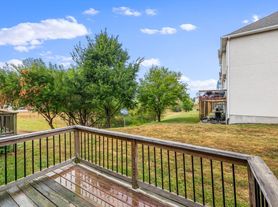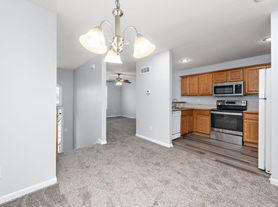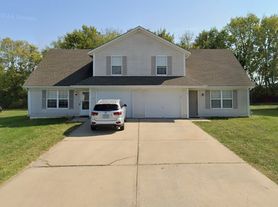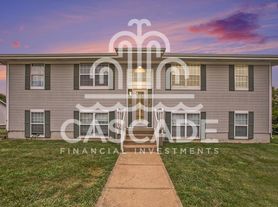BRAND NEW TOWNHOMES NOW LEASING!Ascend offers a modern, maintenance-free lifestyle in Raymore, MO, where suburban luxury meets convenience. Situated for easy commuting to Kansas City, our brand new community of 2 & 3 bedroom townhomes feature upscale finishes like stainless steel appliances, designer LVT floors, and quartz countertops. Your life will thrive with amenities like pickleball courts, a playground, and a clubhouse with a fitness facility. Escape the hustle and bustle with Ascend as your modern yet cozy backdrop; a perfect home to find serenity among a vibrant community.
Special offer
- Special offer! HUGE Rental Rate Reduction on select units! Up to $200 off per month PLUS a look and lease special of 1-Month free if you apply within 24 hours of touring! Disclaimer: reduced rates on select units already applied to units online.
Apartment building
2 beds
Pet-friendly
Detached garage
In-unit laundry (W/D)
Available units
Price may not include required fees and charges
Price may not include required fees and charges.
Unit , sortable column | Sqft, sortable column | Available, sortable column | Base rent, sorted ascending |
|---|---|---|---|
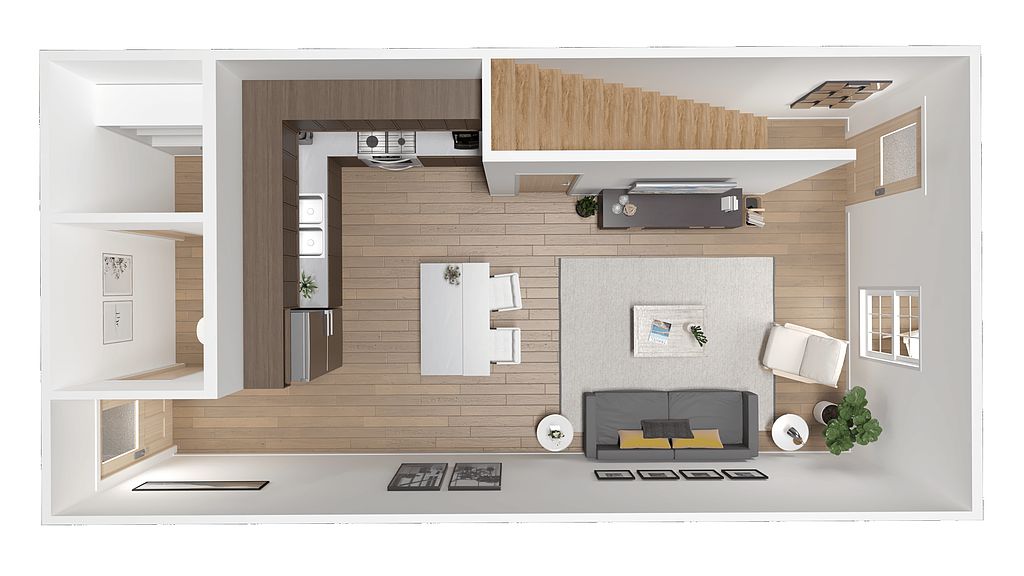 | 1,092 | Now | $1,599 |
 | 1,092 | Now | $1,599 |
 | 1,092 | Now | $1,599 |
 | 1,092 | Now | $1,599 |
 | 1,092 | Now | $1,599 |
 | 1,092 | Now | $1,649 |
 | 1,092 | Now | $1,649 |
 | 1,092 | Now | $1,649 |
 | 1,092 | Now | $1,649 |
 | 1,092 | Now | $1,674 |
What's special
Fitness center
Hit the gym at home
This building offers a fitness center. Less than 17% of buildings in Cass County have this feature.
Quartz countertopsUpscale finishesDesigner lvt floorsPickleball courtsStainless steel appliances
Property map
Tap on any highlighted unit to view details on availability and pricing
Use ctrl + scroll to zoom the map
Facts, features & policies
Building Amenities
Community Rooms
- Club House: Tech-Smart Clubhouse with WiFi & Resident Game Roo
- Fitness Center: Onsite Fitness Center
Other
- In Unit: Full Laundry Room in every home
- Swimming Pool: Sun Deck with Water Lounge
Outdoor common areas
- Patio: Patio/Balcony
- Playground: Kid Playset & Play Area
Services & facilities
- On-Site Maintenance: 24-Hour Emergency Maintenance
- On-Site Management: Professionally Managed by Willow Bridge Property C
- Package Service: Designer Pendant & Recessed Lighting Package
- Pet Park: Pet Park with Pet Friendly Features
Unit Features
Appliances
- Dryer: Full Laundry Room in every home
- Garbage Disposal
- Microwave Oven: Built-In Microwave
- Washer: Full Laundry Room in every home
Cooling
- Ceiling Fan: Ceiling Fans
Other
- Patio Balcony: Patio/Balcony
Policies
Parking
- Detached Garage: Garage Lot
- Garage: Single Garage with Storage
- Off Street Parking: Surface Lot
- Parking Lot: Other
Lease terms
- 12, 13, 14
Pet essentials
- DogsAllowedMonthly dog rent$30
- CatsAllowedMonthly cat rent$30
Additional details
Dogs: Restrictions: No Pitbulls
Cats: Restrictions: None
Pet amenities
Pet Park: Pet Park with Pet Friendly Features
Special Features
- 2 Inch Faux Wood Blinds
- Additional Dedicated Private Parking Spaces
- Comprehensive Site Interconnectivity
- Designer Kitchens With Island & Pantry
- Designer Lvt Floors
- Direct Access Rear Yards
- Four-sided Architecture
- Interconnected Sidewalk Network
- Keyless Entry Systems
- King-sized Primary Bedroom
- Large Closets
- Light And Dark Finish Options Available
- Linen Closets
- Maintenance-free Living
- Outdoor Living Area
- Pickleball Court
- Quartz Countertops
- Recycling Program
- Richly Appointed Kitchen & Bathroom Cabinetry
- Soft Close Cabinetry
- Tiled Kitchen Backsplash
- Water Detention Feature
- Work From Home Tech Room
Neighborhood: 64083
Areas of interest
Use our interactive map to explore the neighborhood and see how it matches your interests.
Travel times
Walk, Transit & Bike Scores
Walk Score®
/ 100
Car-DependentBike Score®
/ 100
Somewhat BikeableNearby schools in Raymore
GreatSchools rating
- 6/10Raymore Elementary SchoolGrades: K-5Distance: 0.8 mi
- 3/10Raymore-Peculiar East Middle SchoolGrades: 6-8Distance: 3 mi
- 6/10Raymore-Peculiar Sr. High SchoolGrades: 9-12Distance: 4.1 mi
Frequently asked questions
What is the walk score of Ascend?
Ascend has a walk score of 36, it's car-dependent.
What schools are assigned to Ascend?
The schools assigned to Ascend include Raymore Elementary School, Raymore-Peculiar East Middle School, and Raymore-Peculiar Sr. High School.
Does Ascend have in-unit laundry?
Yes, Ascend has in-unit laundry for some or all of the units.
What neighborhood is Ascend in?
Ascend is in the 64083 neighborhood in Raymore, MO.
What are Ascend's policies on pets?
This building has monthly fee of $30 for dogs. This building has monthly fee of $30 for cats.
Your dream apartment is waitingOne new unit was recently added to this listing.
