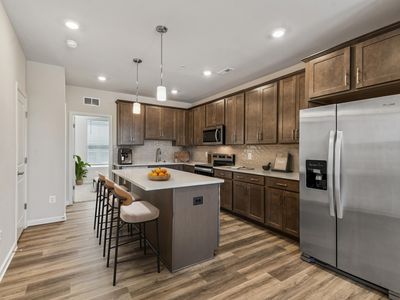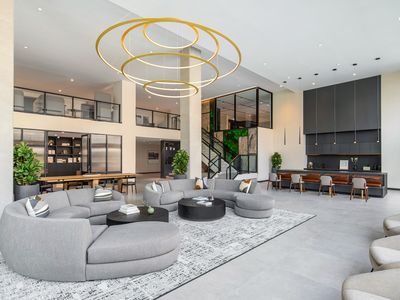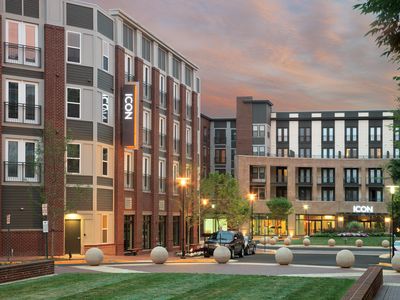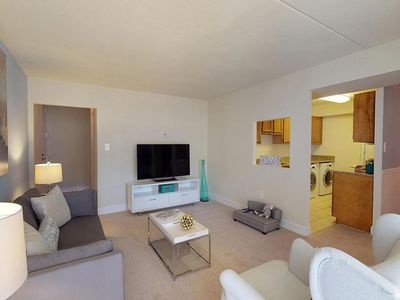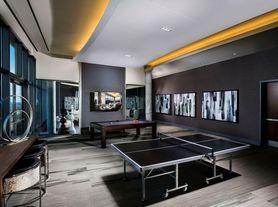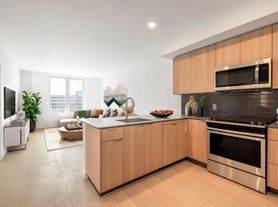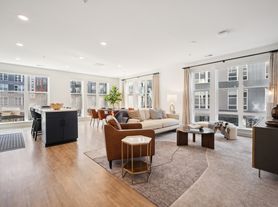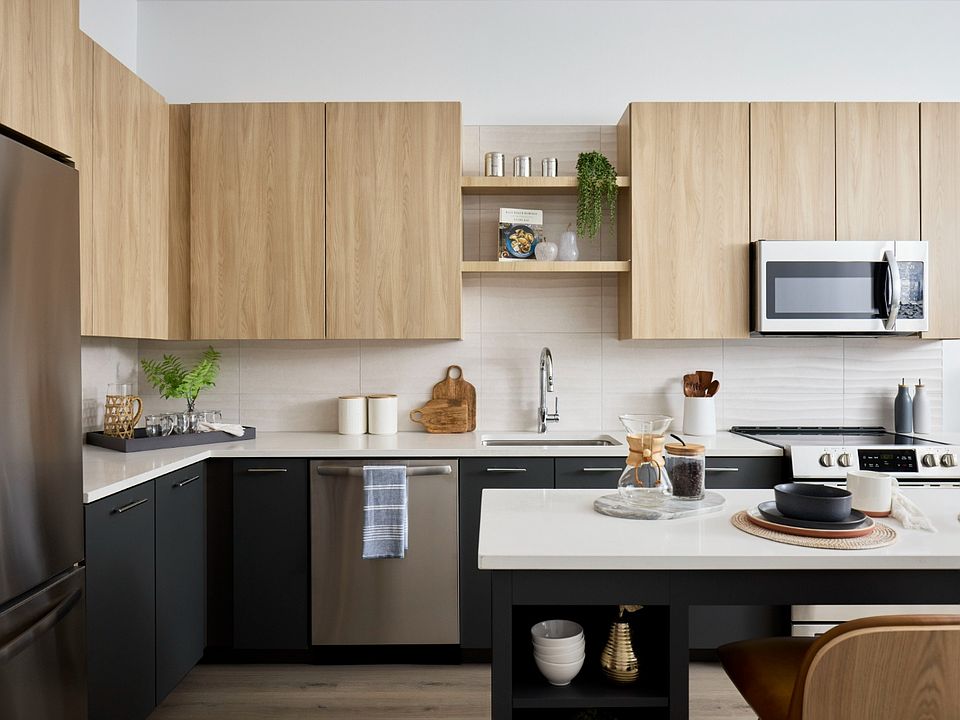
Skymark
12000 Inspiration St, Reston, VA 20190
Available units
Unit , sortable column | Sqft, sortable column | Available, sortable column | Base rent, sorted ascending |
|---|---|---|---|
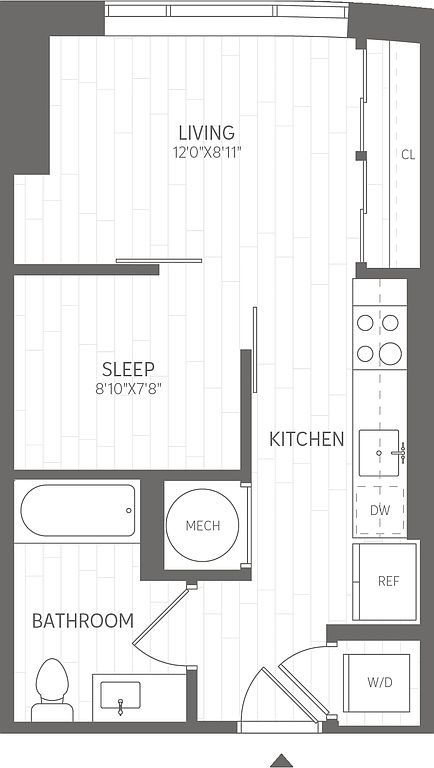 | 470 | Mar 23 | $1,912 |
 | 471 | Apr 25 | $1,912 |
 | 470 | Now | $1,912 |
 | 470 | Now | $1,912 |
 | 471 | Apr 11 | $1,912 |
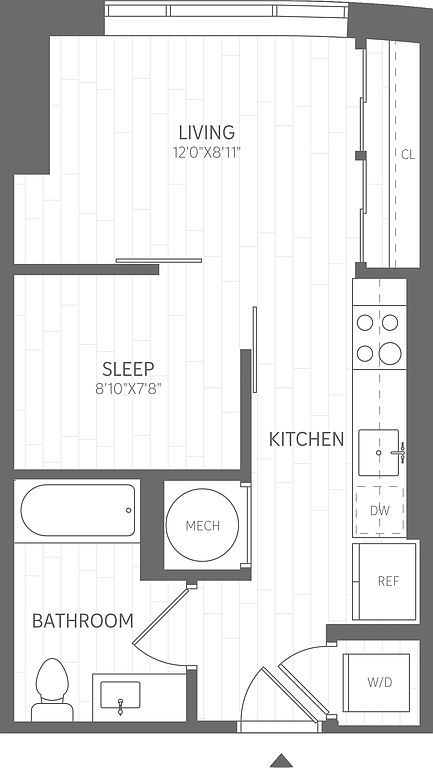 | 471 | May 8 | $2,209 |
 | 471 | Apr 20 | $2,219 |
 | 471 | May 1 | $2,249 |
 | 471 | Apr 13 | $2,289 |
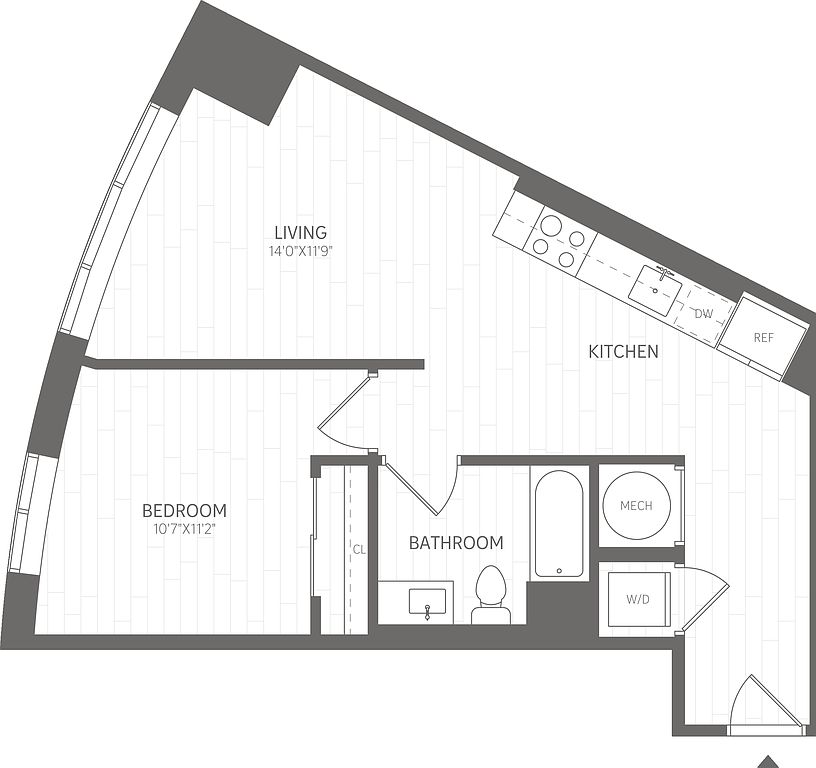 | 654 | Mar 21 | $2,322 |
 | 689 | Mar 22 | $2,322 |
 | 689 | Now | $2,322 |
 | 689 | Now | $2,322 |
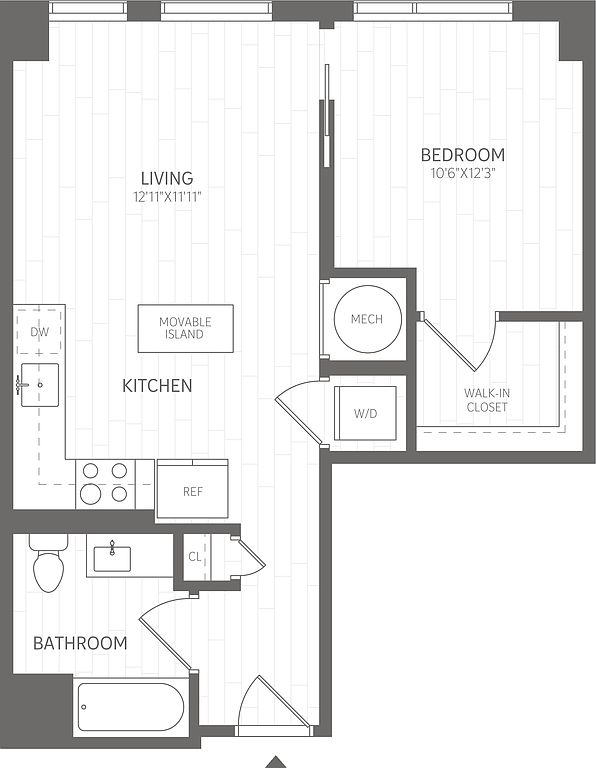 | 636 | Mar 31 | $2,436 |
 | 654 | Now | $2,717 |
What's special
| Day | Open hours |
|---|---|
| Mon: | 9 am - 6 pm |
| Tue: | 9 am - 6 pm |
| Wed: | 11 am - 6 pm |
| Thu: | 9 am - 6 pm |
| Fri: | 9 am - 5 pm |
| Sat: | 10 am - 5 pm |
| Sun: | Closed |
Property map
Tap on any highlighted unit to view details on availability and pricing
Facts, features & policies
Building Amenities
Community Rooms
- Business Center
- Club House
- Conference Room
- Fitness Center
Other
- In Unit: Dryer
- Shared: Laundry Room
- Swimming Pool: Pool
Services & facilities
- Elevator
- On-Site Maintenance: OnSiteMaintenance
- On-Site Management: OnSiteManagement
- Package Service: PackageReceiving
- Pet Park
- Storage Space
View description
- East Office Buildings View
- North East Tower View 2
- North West Tower View
- North WOD Trail/RTC View
- South East Tower View 2
- South East Tower View 3
- South West Tower View
- Tower East Tysons/DC View
- Tower West Dulles Airport View
Unit Features
Appliances
- Dishwasher
- Dryer
- Garbage Disposal: Disposal
- Microwave Oven: Microwave
- Range
- Refrigerator
- Washer: Side by Side Washer/Dryer
Cooling
- Air Conditioning: AirConditioner
Flooring
- Hardwood: HardwoodFlooring
Internet/Satellite
- High-speed Internet Ready: HighSpeed
Other
- Balcony
- Double Sink Vanity
- Kitchen Lighting Upgrade
- Linen Closet
- Pantry
- Patio Balcony: Balcony
- Penthouse Levels-Elfa Shelving
- Ph High Ceilings
- Street Access
- Th High Ceilings
Policies
Parking
- Covered Parking: CoverPark
- Off Street Parking: Surface Lot
- Parking Lot: Premium parking space
Pet essentials
- DogsAllowedNumber allowed2Monthly dog rent$50One-time dog fee$500
- CatsAllowedNumber allowed2Monthly cat rent$50One-time cat fee$500
Restrictions
Additional details
Pet amenities
Special Features
- Concierge
- Free Weights
- Indoor Dog Run
- Recycling
- Virtual Work Spaces
- Wireless Internet
Neighborhood: Sunset Hills
Areas of interest
Use our interactive map to explore the neighborhood and see how it matches your interests.
Travel times
Walk, Transit & Bike Scores
Nearby schools in Reston
GreatSchools rating
- 4/10Lake Anne Elementary SchoolGrades: PK-6Distance: 1.1 mi
- 6/10Hughes Middle SchoolGrades: 7, 8Distance: 1.9 mi
- 6/10South Lakes High SchoolGrades: 9-12Distance: 2 mi
Frequently asked questions
Skymark has a walk score of 79, it's very walkable.
Skymark has a transit score of 60, it has good transit.
The schools assigned to Skymark include Lake Anne Elementary School, Hughes Middle School, and South Lakes High School.
Yes, Skymark has in-unit laundry for some or all of the units. Skymark also has shared building laundry.
Skymark is in the Sunset Hills neighborhood in Reston, VA.
A maximum of 2 dogs are allowed per unit. This building has a one time fee of $500 and monthly fee of $50 for dogs. A maximum of 2 cats are allowed per unit. This building has a one time fee of $500 and monthly fee of $50 for cats.
Yes, 3D and virtual tours are available for Skymark.



