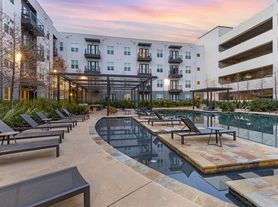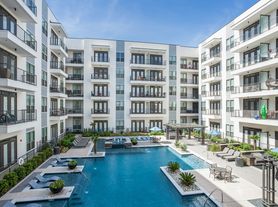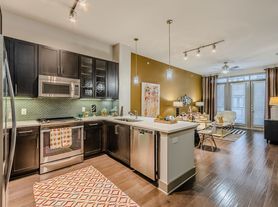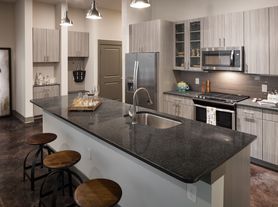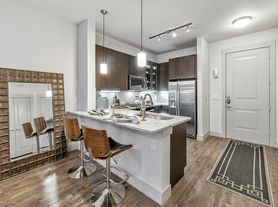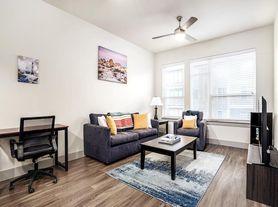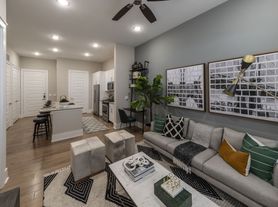The Standard At Cityline
1125 E Renner Rd, Richardson, TX 75082
- Special offer! Lease Today and Get Your Application & Administrative Fees Waived!
Available units

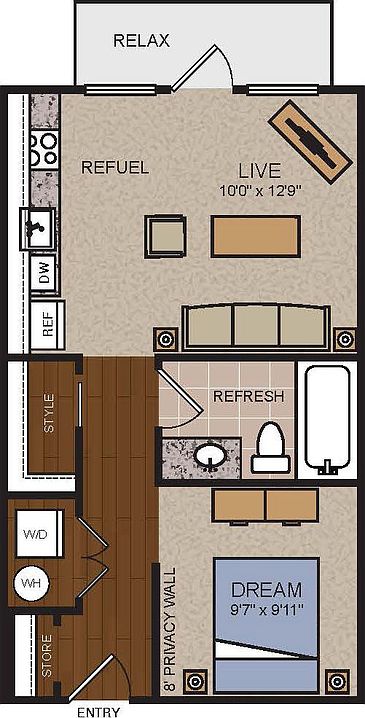
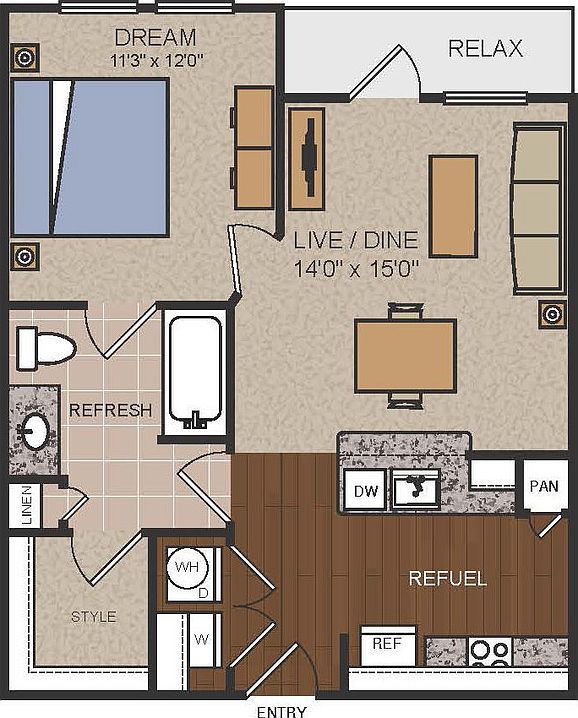
What's special
Office hours
| Day | Open hours |
|---|---|
| Mon - Fri: | 8:30 am - 5:30 pm |
| Sat: | 10 am - 5 pm |
| Sun: | 1 pm - 5 pm |
Facts, features & policies
Building Amenities
Community Rooms
- Club House: Contemporary Clubhouse with Tech Lounge, Conferenc
- Game Room: Billiards
Other
- In Unit: Washer/Dryer Included
- Swimming Pool: 25-Meter Resort-Style Lap Pool
Outdoor common areas
- Garden: Garden Tubs
- Patio: Large Private Patio or Balcony*
Services & facilities
- Elevator: Elevator Access
- Valet Trash: Valet Trash Pick-Up
Unit Features
Appliances
- Dryer: Washer/Dryer Included
- Refrigerator: Side-by-Side, Frost-Free Refrigerator with Ice-Mak
- Washer: Washer/Dryer Included
Cooling
- Ceiling Fan: Contemporary Ceiling Fans and Track Lighting
Other
- *in Select Units
- 42-inch Maple Cabinetry
- 8-foot Interior Doors
- Bookshelves*
- Chef-style Kitchen With Black And Stainless Steel
- Computer Desks*
- Dual Sink Vanity*
- Expansive 10-13-foot Ceilings With Crown Molding
- Glass Backsplash
- Granite Countertops
- Linen Closets
- Luxury Vinyl-plank Flooring
- Pantry
- Pre-wired For Technology
- Single Bowl Stainless Steel Sink
- Spacious Closets With Seasonal Storage Spaces
- Stand Alone Showers*
- Two-inch Faux Wood Blinds
- Vaulted Ceiling In Townhome Master Bedroom
Policies
Lease terms
- Available months 2, 3, 4, 5, 6, 7, 8, 9, 10, 11, 12
Pets
Dogs
- Allowed
- 2 pet max
- $350 – $700 fee
- $40 monthly pet fee
- Restrictions: Dogs: No weight restrictions: Contact leasing office for breed restriction. Cats are not allowed outside.
- Please call our Leasing Office for complete Pet Policy information
Cats
- Allowed
- 2 pet max
- $350 – $700 fee
- $40 monthly pet fee
- Restrictions: Dogs: No weight restrictions: Contact leasing office for breed restriction. Cats are not allowed outside.
- Please call our Leasing Office for complete Pet Policy information
Parking
- Garage: Multi-Level Parking Garage with Toll Tag Gate Entr
Special Features
- *with Select Units
- 1900-square Foot Wellness Studio With Spin/yoga Ro
- Cityline Shuttle Service
- Controlled Building Access Gates
- Expertly-designed Resident Courtyard With Outdoor
- In-line Garages With Storage*
- Private Spaw (dog Wash)
- Rentable Storage Spaces
- Townhome Residences With Two-car Garages
- Trash Chutes
Neighborhood: 75082
Areas of interest
Use our interactive map to explore the neighborhood and see how it matches your interests.
Travel times
Nearby schools in Richardson
GreatSchools rating
- 4/10Forman Elementary SchoolGrades: PK-5Distance: 2.9 mi
- 4/10Armstrong Middle SchoolGrades: 6-8Distance: 3.1 mi
- 7/10Plano East Sr High SchoolGrades: 9-12Distance: 4.4 mi
Frequently asked questions
The Standard At Cityline has a walk score of 43, it's car-dependent.
The Standard At Cityline has a transit score of 57, it has good transit.
The schools assigned to The Standard At Cityline include Forman Elementary School, Armstrong Middle School, and Plano East Sr High School.
Yes, The Standard At Cityline has in-unit laundry for some or all of the units.
The Standard At Cityline is in the 75082 neighborhood in Richardson, TX.
A maximum of 2 dogs are allowed per unit. This building has a pet fee ranging from $350 to $700 for dogs. This building has monthly fee of $40 for dogs. A maximum of 2 cats are allowed per unit. This building has a pet fee ranging from $350 to $700 for cats. This building has monthly fee of $40 for cats.

