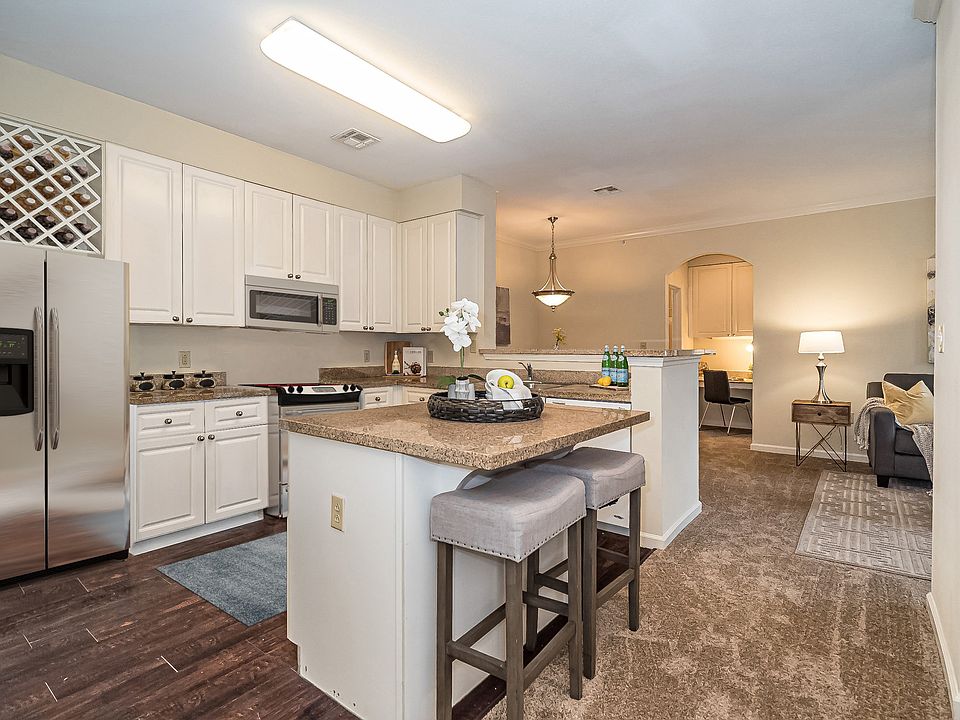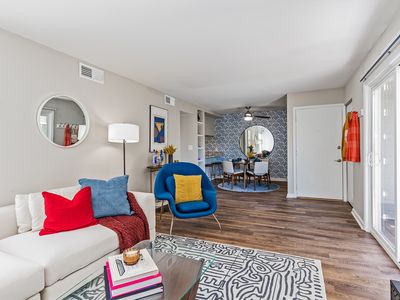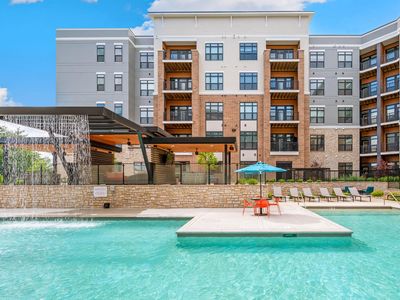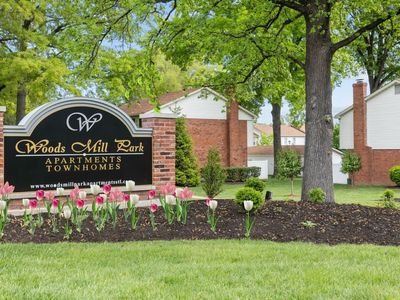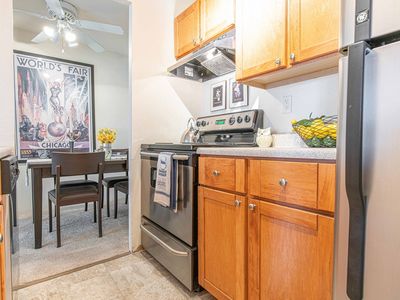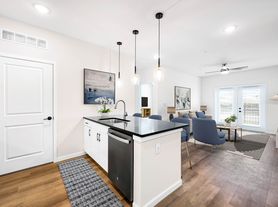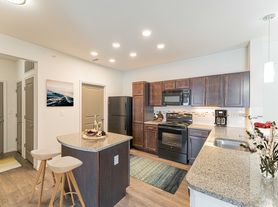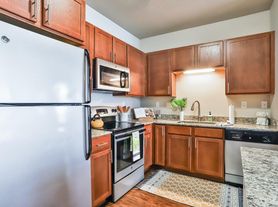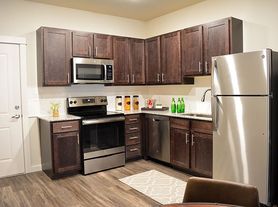The Boulders at Katy Trail
100 Katy Trail Ln, Saint Charles, MO 63303
- Special offer! Waived Application & Administrative Fee on select units only. For all new applicants that apply within 48 hours of touring
Applies to select units
Available units
Unit , sortable column | Sqft, sortable column | Available, sortable column | Base rent, sorted ascending |
|---|---|---|---|
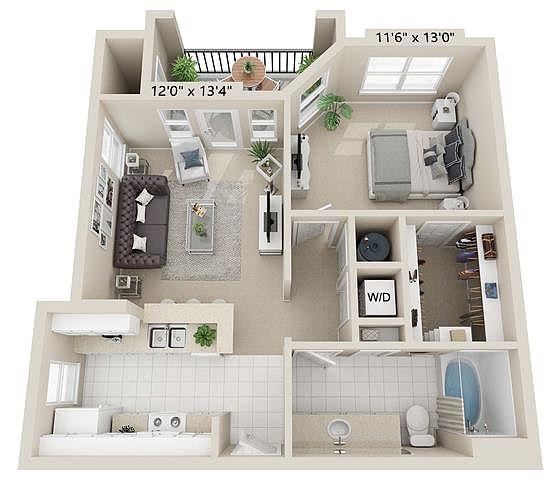 | 649 | Dec 19 | $1,281 |
 | 649 | Dec 5 | $1,284 |
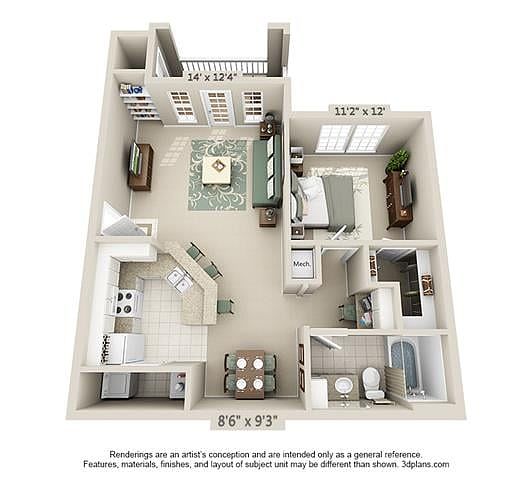 | 766 | Now | $1,416 |
 | 766 | Oct 28 | $1,446 |
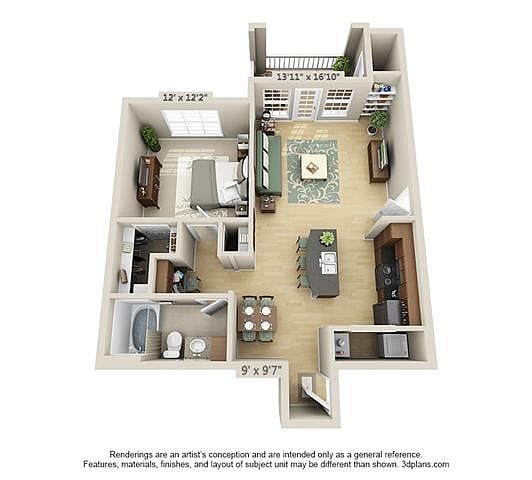 | 813 | Dec 12 | $1,449 |
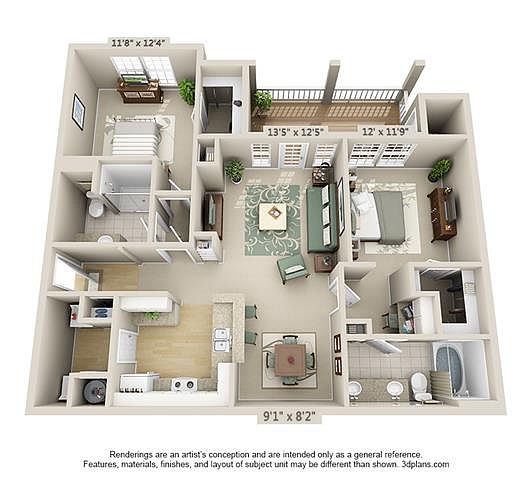 | 1,079 | Nov 14 | $1,479 |
 | 771 | Dec 19 | $1,489 |
 | 1,079 | Oct 31 | $1,538 |
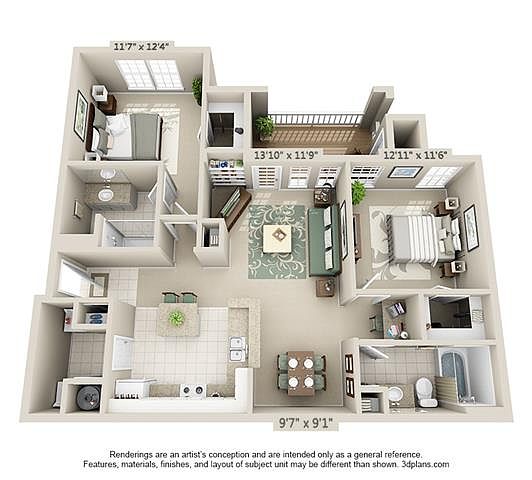 | 1,128 | Nov 27 | $1,545 |
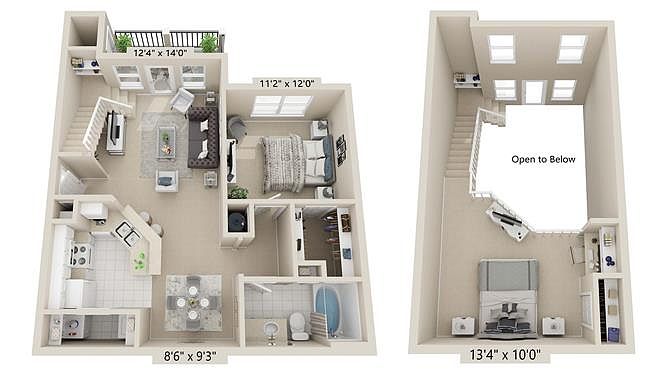 | 856 | Dec 26 | $1,556 |
 | 1,128 | Dec 19 | $1,565 |
 | 1,128 | Now | $1,575 |
 | 1,128 | Now | $1,587 |
 | 862 | Oct 17 | $1,672 |
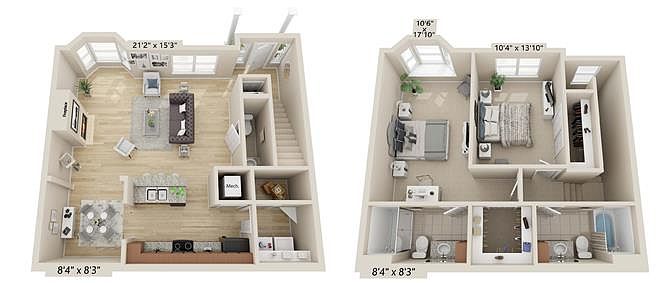 | 1,382 | Nov 21 | $2,751 |
What's special
3D tours
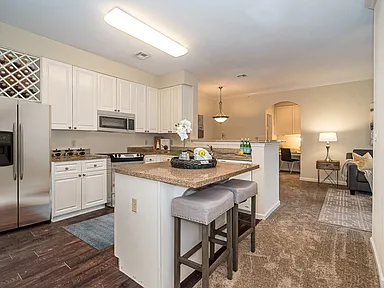 Breckenridge Floor Plan
Breckenridge Floor Plan Beaver Creek Floor Plan
Beaver Creek Floor Plan
Office hours
| Day | Open hours |
|---|---|
| Mon - Fri: | 8:30 am - 5 pm |
| Sat: | 10 am - 4 pm |
| Sun: | Closed |
Facts, features & policies
Building Amenities
Community Rooms
- Business Center: 24-hr Business Center
- Fitness Center: On-Demand Virtual Fitness Center
- Game Room: Billiards Room
Other
- In Unit: Full-size Washer and Dryer*
- Swimming Pool
Outdoor common areas
- Deck: Private Deck or Patio
Services & facilities
- Elevator
- On-Site Maintenance
- Package Service
- Pet Park
View description
- Scenic Views
Unit Features
Appliances
- Dryer: Full-size Washer and Dryer*
- Washer: Full-size Washer and Dryer*
Flooring
- Wood: Wood Plank Flooring*
Policies
Parking
- Garage: Garage Parking*
- Parking Lot: Other
Lease terms
- 6, 7, 8, 9, 10, 11, 12, 13, 14, 15
Pets
Cats
- Allowed
- 2 pet max
- 75 lbs. weight limit
- Restrictions: Breed restrictions apply.
- Pet friendly. To help ensure ALL of our residents understand our pet and animal-related policies, we use a third-party screening service and require EVERYONE to complete a profile (No Pet/Pet/Animal).
Dogs
- Allowed
- 2 pet max
- 75 lbs. weight limit
- Restrictions: Breed restrictions apply.
- Pet friendly. To help ensure ALL of our residents understand our pet and animal-related policies, we use a third-party screening service and require EVERYONE to complete a profile (No Pet/Pet/Animal).
Special Features
- 9ft Ceiling with Elegant Crown Molding
- Built-in Wine Racks and Bookshelves*
- Car Detailing Center
- Coffered Ceiling*
- Computer Niche
- Designer Kitchens with 42" Cabinetry
- Electric Fireplaces*
- Granite Counter Tops
- Kitchen Island with Bar Seating*
- Pergola with Fire Pit & Gas Grills
- Pet Friendly
- Pickleball Court
- Scenic Lakes and Water Features
- Skylight in Loft*
- Upgraded Appliances*
- Walk-in Closets
- Wired for Surround Sound
Reviews
4.3
5.0
| Oct 20, 2021
Management
I received a generic email with questions to qualify me for an apartment. it was very impersonal and effortless.
| Feb 19, 2018
Property
Management
| Feb 19, 2018
Property
| Feb 18, 2018
Property
Management
Neighborhood: 63303
Areas of interest
Use our interactive map to explore the neighborhood and see how it matches your interests.
Travel times
Nearby schools in Saint Charles
GreatSchools rating
- 4/10Harvest Ridge Elementary SchoolGrades: PK-5Distance: 0.5 mi
- 8/10Barnwell Middle SchoolGrades: 6-8Distance: 1.8 mi
- 8/10Francis Howell North High SchoolGrades: 9-12Distance: 1.9 mi
Frequently asked questions
The Boulders at Katy Trail has a walk score of 16, it's car-dependent.
The schools assigned to The Boulders at Katy Trail include Harvest Ridge Elementary School, Barnwell Middle School, and Francis Howell North High School.
Yes, The Boulders at Katy Trail has in-unit laundry for some or all of the units.
The Boulders at Katy Trail is in the 63303 neighborhood in Saint Charles, MO.
Cats are allowed, with a maximum weight restriction of 75lbs. A maximum of 2 cats are allowed per unit. Dogs are allowed, with a maximum weight restriction of 75lbs. A maximum of 2 dogs are allowed per unit.
Yes, 3D and virtual tours are available for The Boulders at Katy Trail.
