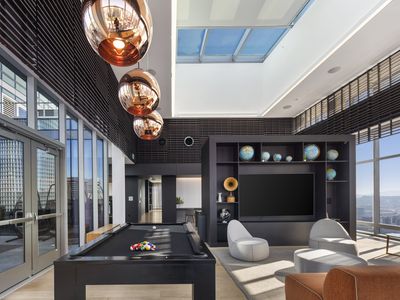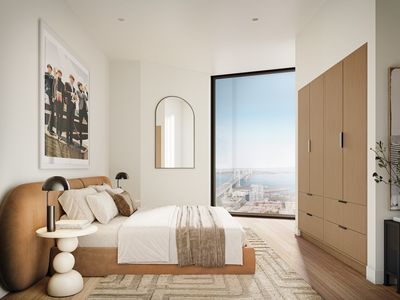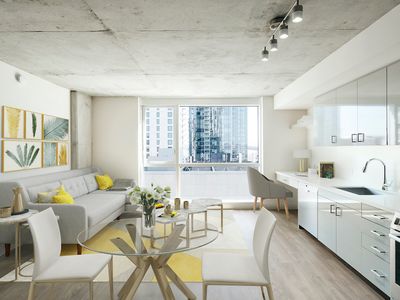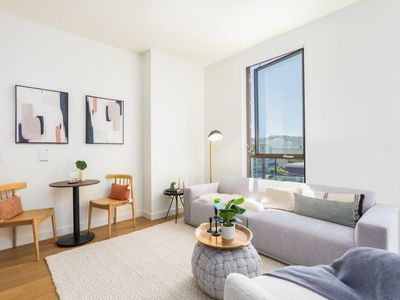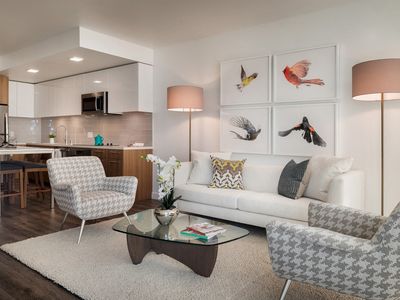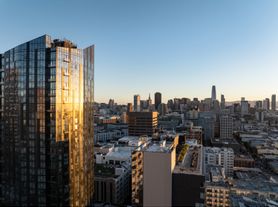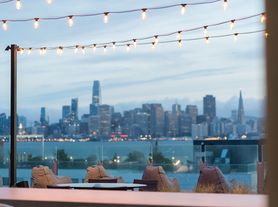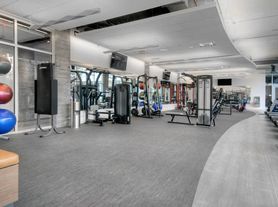- Special offer! Receive 6 Weeks off Base Rent on 2 Bedrooms and 4 Weeks off Base Rent on Studios & 1 Bedrooms. *Restrictions May Apply
Available units
Unit , sortable column | Sqft, sortable column | Available, sortable column | Base rent, sorted ascending |
|---|---|---|---|
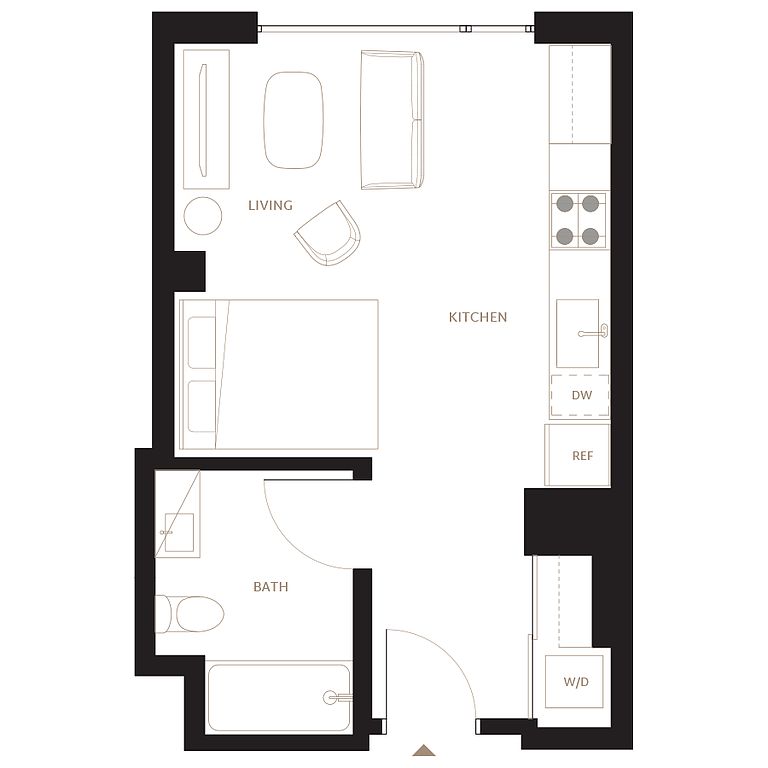 | 373 | Mar 10 | $2,920 |
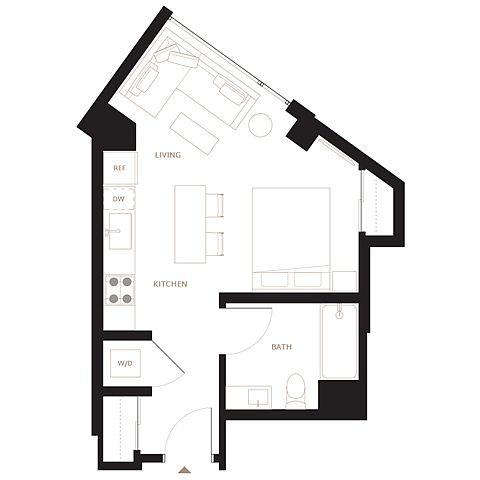 | 400 | Mar 4 | $2,960 |
 | 400 | Now | $3,016 |
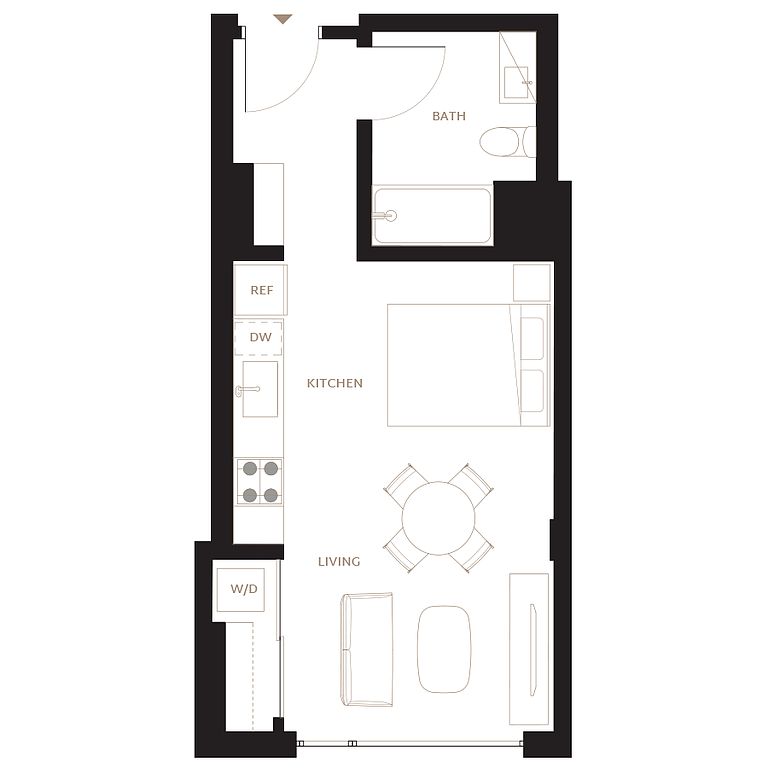 | 410 | Now | $3,210 |
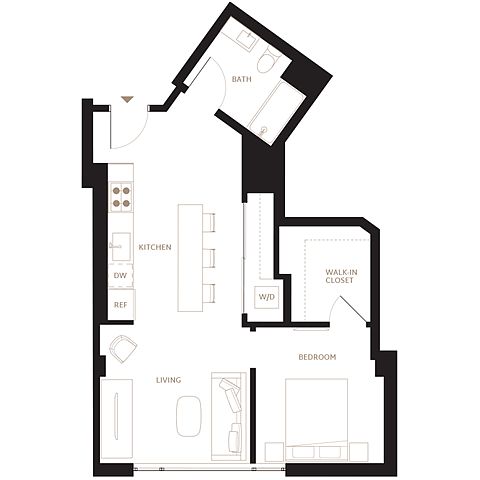 | 678 | Feb 19 | $3,426 |
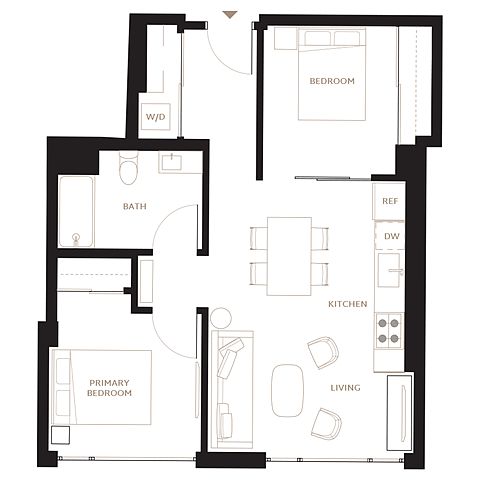 | 712 | Now | $3,763 |
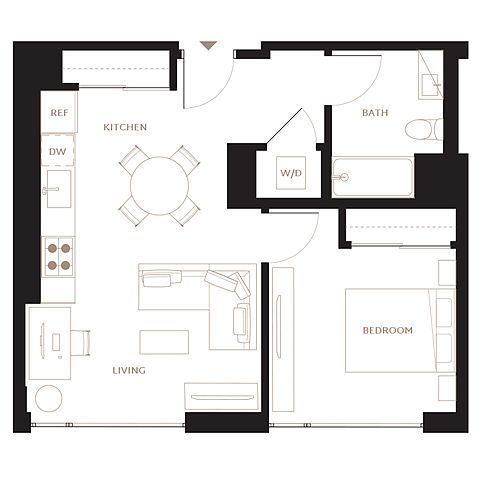 | 603 | Jan 19 | $3,901 |
 | 721 | Feb 27 | $3,916 |
 | 712 | Now | $4,004 |
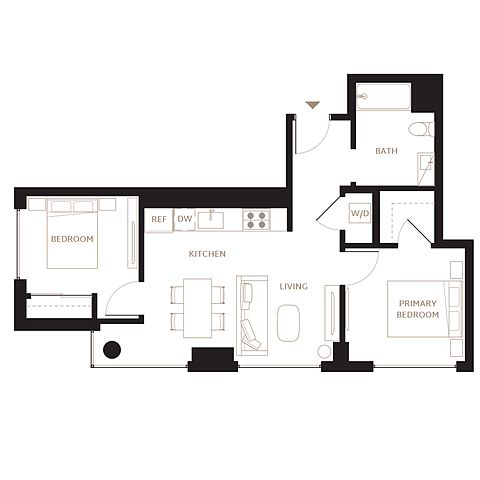 | 717 | Jan 31 | $4,008 |
 | 712 | Feb 19 | $4,118 |
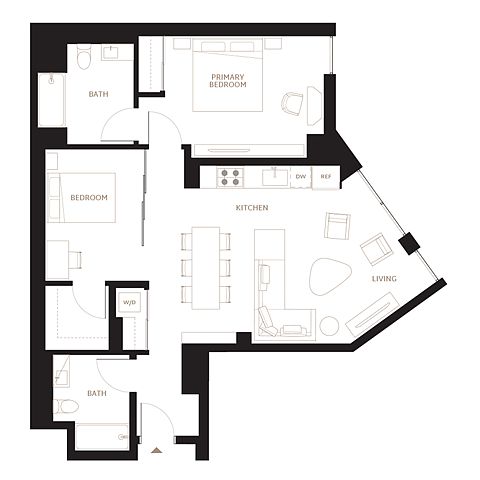 | 1,010 | Now | $4,279 |
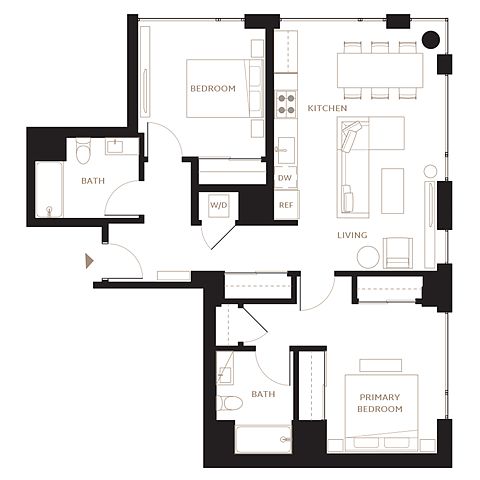 | 1,032 | Now | $4,996 |
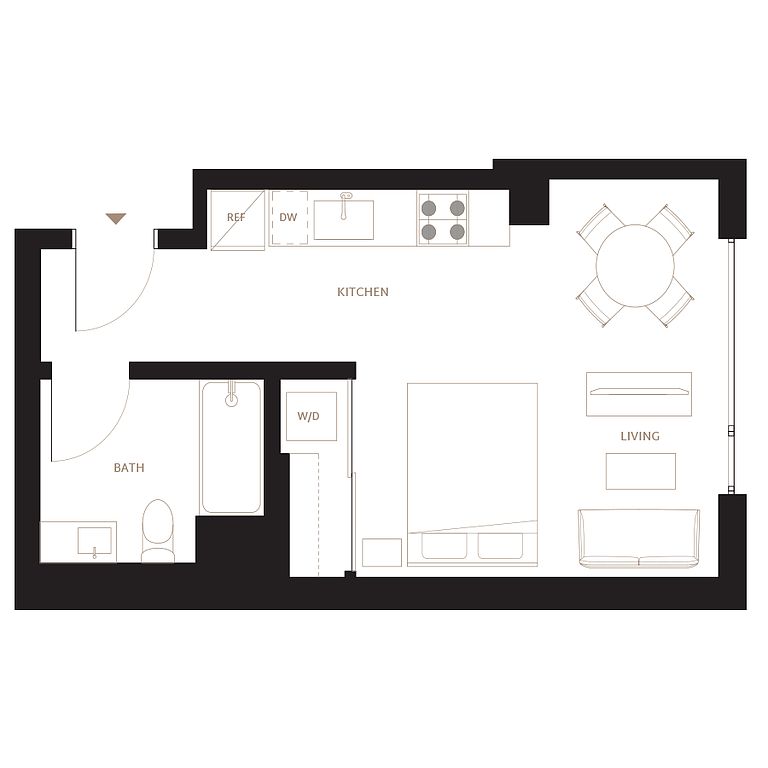 | -- | Now | Price on request |
 | -- | Now | Price on request |
What's special
3D tours
 Zillow 3D Tour 1
Zillow 3D Tour 1 Zillow 3D Tour 2
Zillow 3D Tour 2 Zillow 3D Tour 3
Zillow 3D Tour 3 Zillow 3D Tour 4
Zillow 3D Tour 4 Zillow 3D Tour 5
Zillow 3D Tour 5
Property map
Tap on any highlighted unit to view details on availability and pricing
Facts, features & policies
Building Amenities
Community Rooms
- Conference Room
- Fitness Center
- Lounge: TVLounge
Other
- In Unit: Dryer
Outdoor common areas
- Barbecue: Rooftop Grill
- Patio: Balconies or Terraces in Select Homes
- Sundeck
Security
- Controlled Access
- Night Patrol
Services & facilities
- Elevator
- On-Site Maintenance: OnSiteMaintenance
- On-Site Management: OnSiteManagement
- Package Service: PackageReceiving
- Pet Park
- Storage Space
Unit Features
Appliances
- Dishwasher
- Dryer
- Garbage Disposal: Disposal
- Microwave Oven: Microwave
- Range
- Refrigerator
- Washer
Internet/Satellite
- Cable TV Ready: Cable
Other
- Fireplace: Outdoor Fireplace
- Floor To Ceiling Windows
- Large Closets
- Large Terrace
- Pantry
- Patio Balcony: Balconies or Terraces in Select Homes
- Terrace
Policies
Parking
- None: No Parking
Pet essentials
- DogsAllowedNumber allowed2Monthly dog rent$75
- CatsAllowedNumber allowed2Monthly cat rent$75
Restrictions
Pet amenities
Special Features
- Bathroom Quartz Countertops
- Concierge
- Free Weights
- Grey Oak Hardwood-style Flooring
- Gruppo Frati Italian Floating Vanity
- Kitchen Caesarstone Countertops
- Oversized Or Floor-to-ceiling Windows
- Parcel Lockers With Cold Storage
- Peloton Bikes
- Rentable Storage
- Transportation
- Wireless Internet
Neighborhood: Tenderloin
Areas of interest
Use our interactive map to explore the neighborhood and see how it matches your interests.
Travel times
Walk, Transit & Bike Scores
Nearby schools in San Francisco
GreatSchools rating
- 5/10Redding Elementary SchoolGrades: K-5Distance: 0.7 mi
- 3/10O'Connell (John) High SchoolGrades: 9-12Distance: 1.6 mi
- 3/10S.F. International High SchoolGrades: 8-12Distance: 1.5 mi
Frequently asked questions
Prism has a walk score of 100, it's a walker's paradise.
Prism has a transit score of 100, it's a rider's paradise.
The schools assigned to Prism include Redding Elementary School, O'Connell (John) High School, and S.F. International High School.
Yes, Prism has in-unit laundry for some or all of the units.
Prism is in the Tenderloin neighborhood in San Francisco, CA.
A maximum of 2 dogs are allowed per unit. This building has monthly fee of $75 for dogs. A maximum of 2 cats are allowed per unit. This building has monthly fee of $75 for cats. This building has pet care available for cats.
Yes, 3D and virtual tours are available for Prism.
