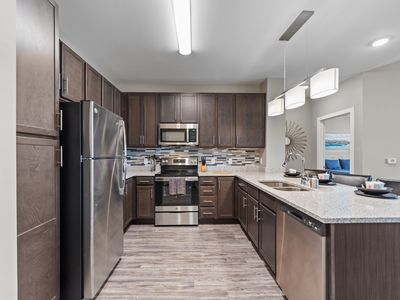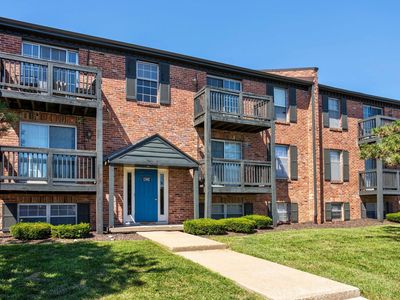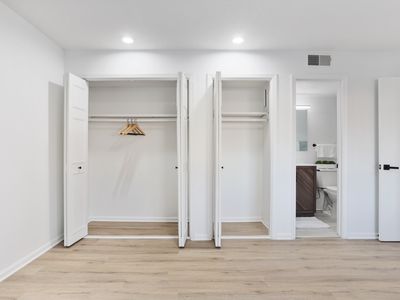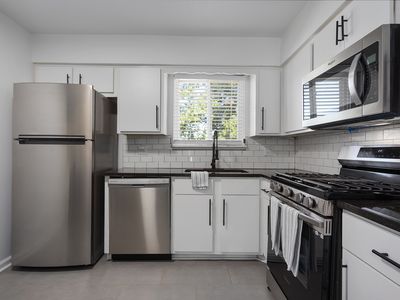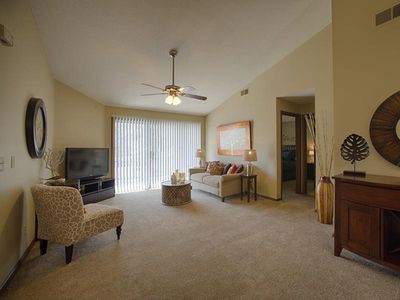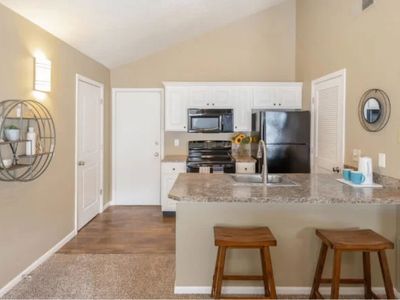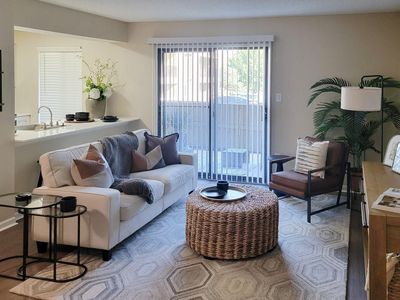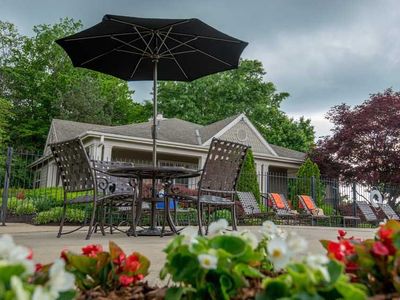Available units
Unit , sortable column | Sqft, sortable column | Available, sortable column | Base rent, sorted ascending |
|---|---|---|---|
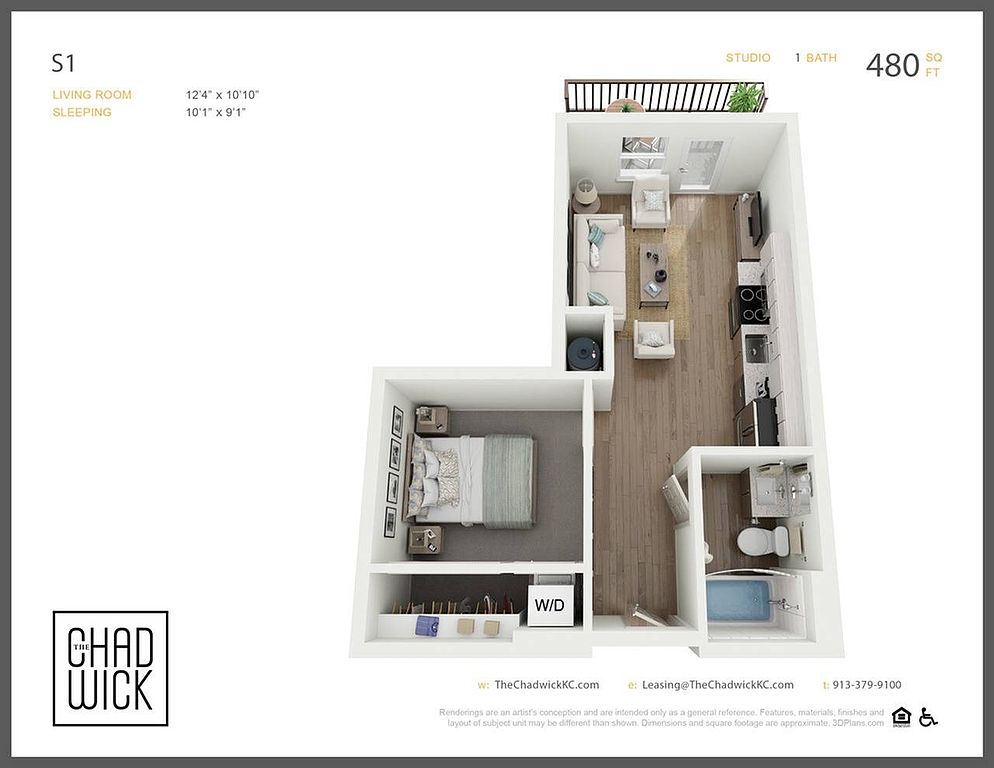 | 480 | Now | $1,149 |
 | 480 | Now | $1,149 |
 | 480 | Now | $1,149 |
 | 480 | Dec 8 | $1,149 |
 | 480 | Now | $1,149 |
 | 480 | Dec 5 | $1,149 |
 | 480 | Now | $1,149 |
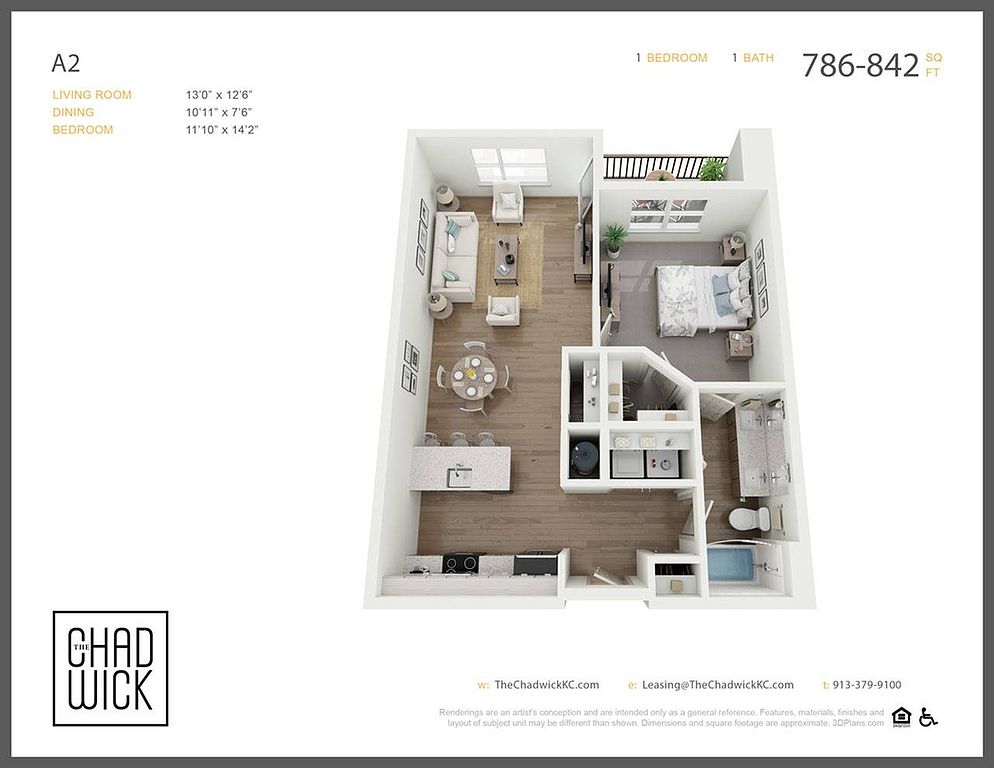 | 786 | Jan 21 | $1,429 |
 | 786 | Jan 26 | $1,429 |
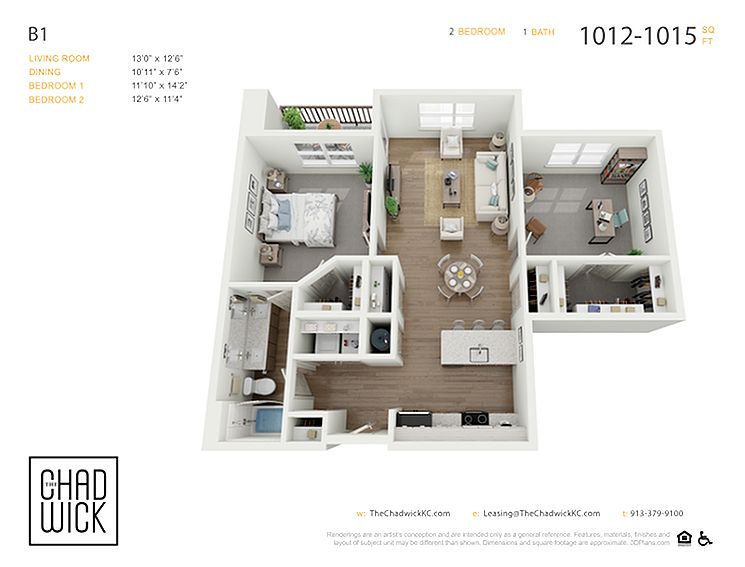 | 1,015 | Now | $1,699 |
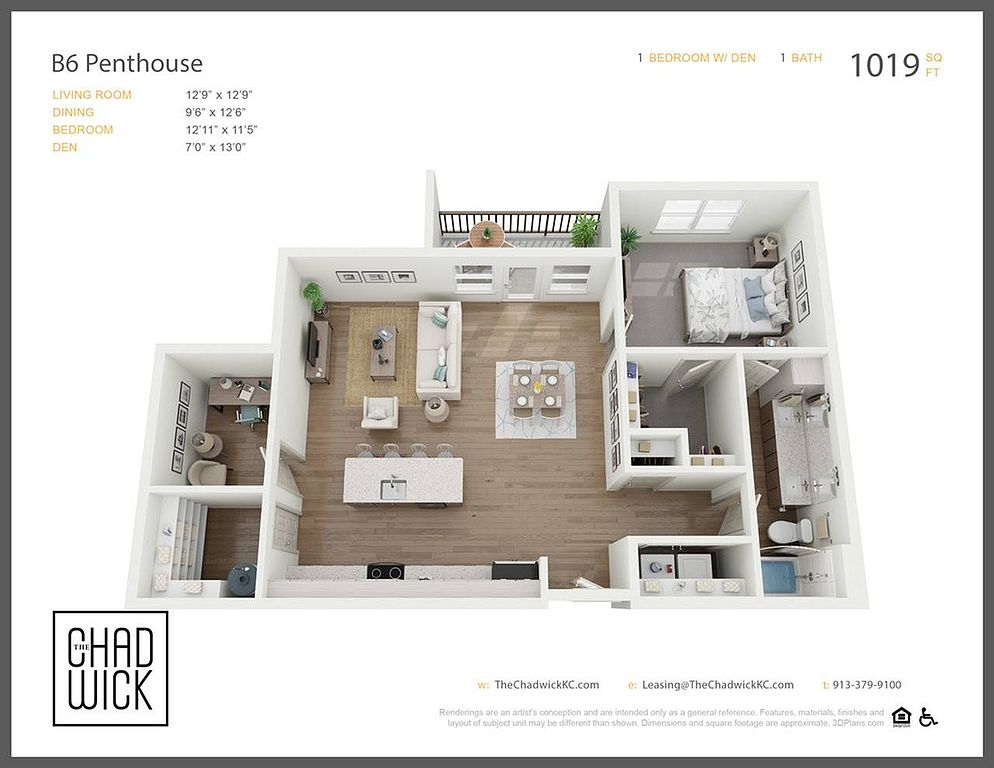 | 1,019 | Now | $1,729 |
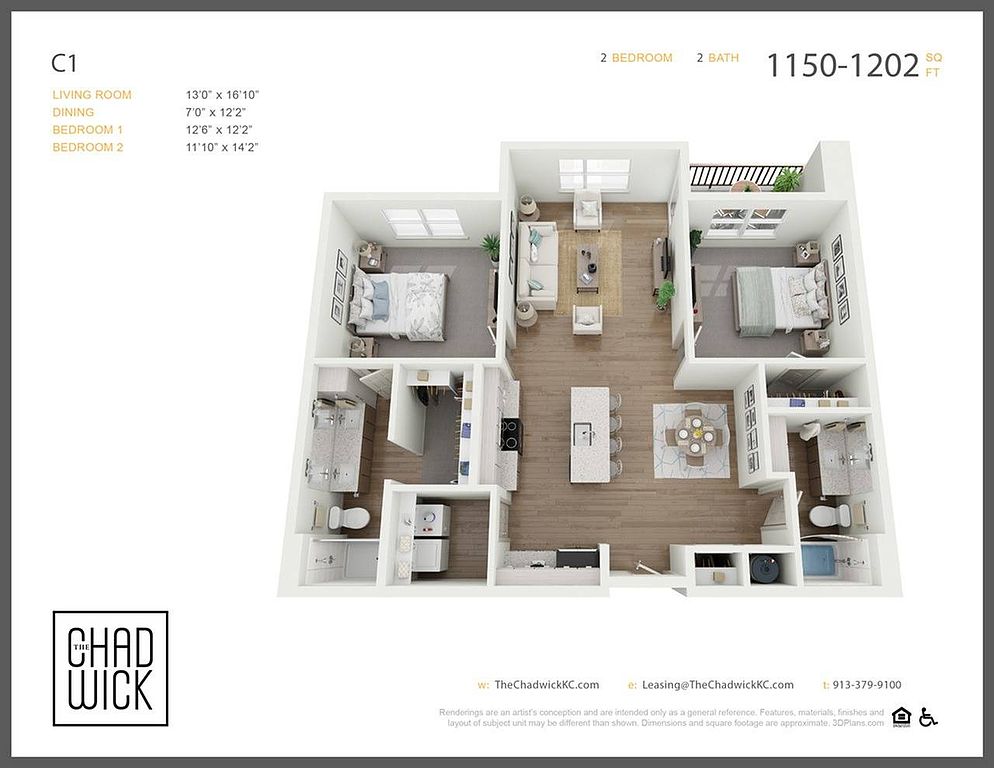 | 1,150 | Dec 10 | $1,849 |
 | 1,150 | Now | $1,849 |
 | 1,202 | Now | $1,849 |
 | 1,150 | Now | $1,849 |
What's special
| Day | Open hours |
|---|---|
| Mon - Fri: | 9 am - 6 pm |
| Sat: | 10 am - 5 pm |
| Sun: | Closed |
Property map
Tap on any highlighted unit to view details on availability and pricing
Facts, features & policies
Building Amenities
Community Rooms
- Conference Room
- Fitness Center: 24-Hour Cardio Blast Fitness Center
- Library: Resident Library Lounge
- Lounge: Collab Lounge (Co-Working Space)
Fitness & sports
- Bocce Court
Other
- In Unit: Washer and Dryer in Home
Outdoor common areas
- Barbecue: Poolside BBQ Center
- Deck: Heated Salt Water Pool w/Baja Deck
- Garden: Hammock Garden
- Patio: Oversized Patios & Balconies
- Trail: Nature Trail
Security
- Controlled Access: Controlled Access Buildings
Services & facilities
- Guest Suite: On-Site Guest Suite
- Package Service: Stainless Steel Appliance Package
- Pet Park: Off Leash Bark Park
Unit Features
Appliances
- Dryer: Washer and Dryer in Home
- Washer: Washer and Dryer in Home
Flooring
- Wood: Composite Wood Flooring
Other
- 10' Ceilings*
- Balcony: Private Patio or Balcony
- Custom Melamine Cabinetry
- Faux Wood Blinds
- Floor To Ceiling Windows In Select Homes
- Modern Hardware & Led Lighting
- Open Floorplans, Perfect For Entertaining!
- Patio Balcony: Private Patio or Balcony
- Plush Carpeting In Bedrooms
- Quartz Countertops
- Single Compartment Farm Sink
- Subway Tile Backsplash
- Tiled Shower/tubs In Select Homes
Policies
Lease terms
- 3 months, 4 months, 5 months, 6 months, 7 months, 8 months, 9 months, 10 months, 11 months, 12 months, 13 months, 14 months, 15 months
Pet essentials
- DogsAllowedNumber allowed2Weight limit (lbs.)100Monthly dog rent$25One-time dog fee$400
- CatsAllowedNumber allowed2Weight limit (lbs.)100Monthly cat rent$25One-time cat fee$400
Pet amenities
Special Features
- 16ft. Shuffleboard Table
- 24 Hour Emergency Maintenance
- Availability 24 Hours: Elevator Serviced Building
- Concierge: Concierge Services
- Custom Cabinetry
- Cyber Cafe With Gourmet Coffee Bar
- Dance-dance Revolution Console
- Detached And Attached Garages
- Pet Spa (dog Wash/dry)
- Pickle Ball Court
- Podcast Studio
- Poolside Cabanas
- Professionally Managed By Northpoint Development
- Reserved Covered Parking
- Resident Event Kitchen
- Skee-ball Tables
- Snookball Court
- Spin Studio
- Walk-in Closets With Custom Built-ins
- Yoga Studio
Neighborhood: 66216
Areas of interest
Use our interactive map to explore the neighborhood and see how it matches your interests.
Travel times
Walk, Transit & Bike Scores
Nearby schools in Shawnee
GreatSchools rating
- 5/10Shawanoe Elementary SchoolGrades: PK-6Distance: 0.3 mi
- 6/10Trailridge Middle SchoolGrades: 7, 8Distance: 0.4 mi
- 7/10Shawnee Mission Northwest High SchoolGrades: 9-12Distance: 0.9 mi
Frequently asked questions
The Chadwick has a walk score of 47, it's car-dependent.
The schools assigned to The Chadwick include Shawanoe Elementary School, Trailridge Middle School, and Shawnee Mission Northwest High School.
Yes, The Chadwick has in-unit laundry for some or all of the units.
The Chadwick is in the 66216 neighborhood in Shawnee, KS.
Dogs are allowed, with a maximum weight restriction of 100lbs. A maximum of 2 dogs are allowed per unit. This building has a one time fee of $400 and monthly fee of $25 for dogs. Cats are allowed, with a maximum weight restriction of 100lbs. A maximum of 2 cats are allowed per unit. This building has a one time fee of $400 and monthly fee of $25 for cats.
