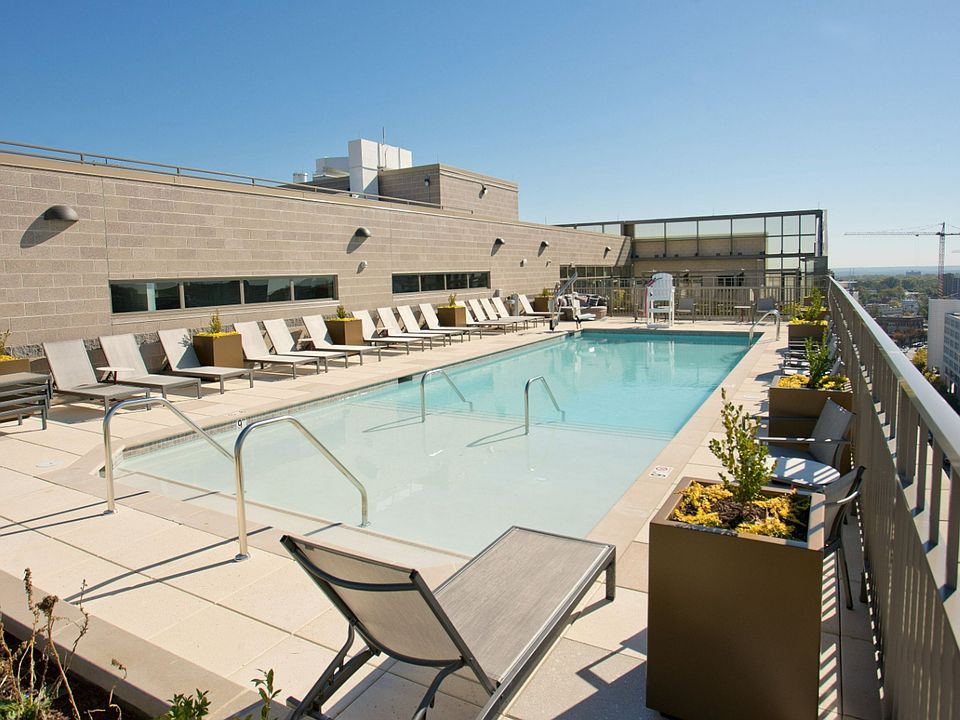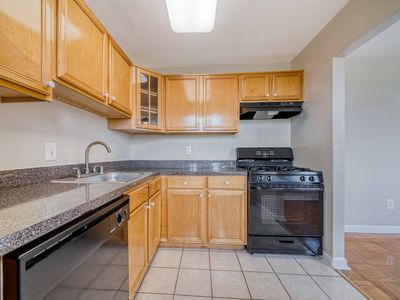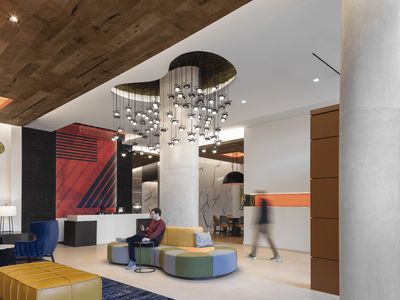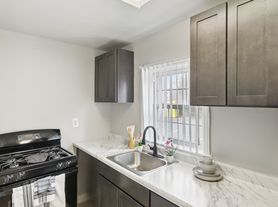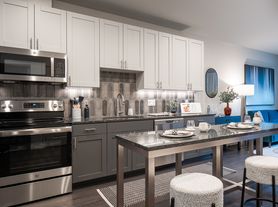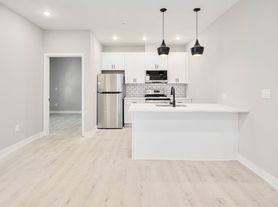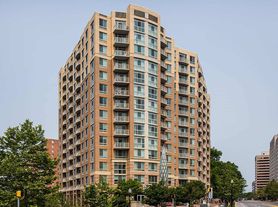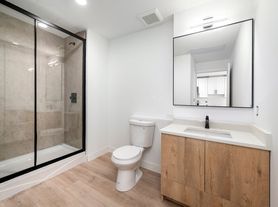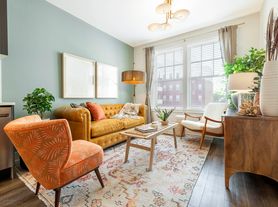Available units
Unit , sortable column | Sqft, sortable column | Available, sortable column | Base rent, sorted ascending |
|---|---|---|---|
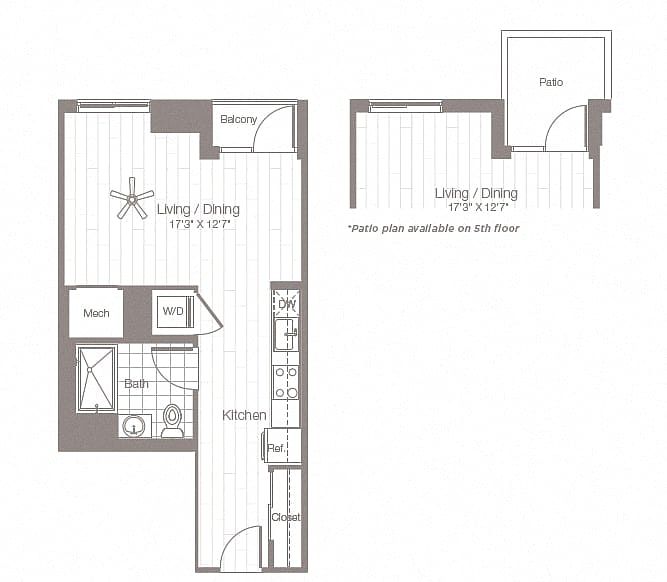 | 464 | Now | $1,697 |
 | 464 | Apr 7 | $1,732 |
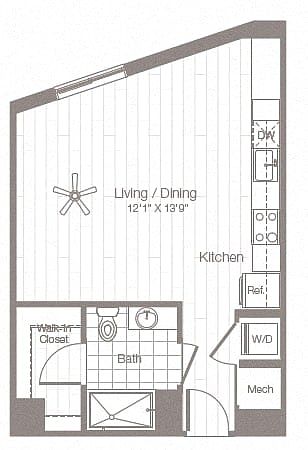 | 523 | Now | $1,732 |
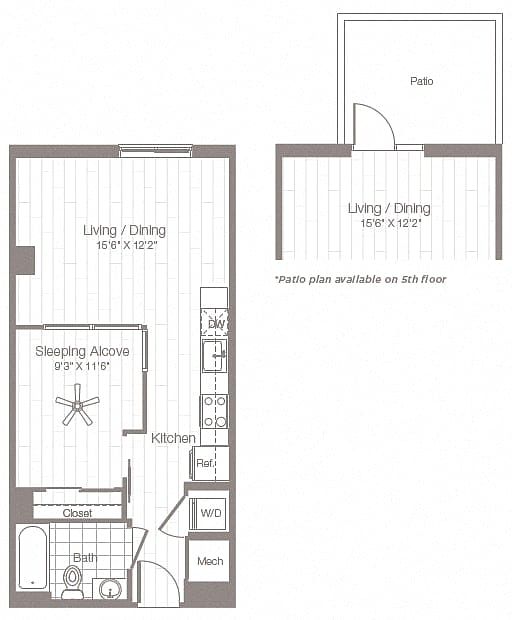 | 524 | Now | $1,735 |
 | 524 | Mar 30 | $1,735 |
 | 524 | Mar 13 | $1,735 |
 | 523 | Now | $1,748 |
 | 524 | Apr 8 | $1,750 |
 | 524 | Mar 23 | $1,755 |
 | 523 | Mar 18 | $1,768 |
 | 523 | Apr 22 | $1,773 |
 | 524 | Mar 17 | $1,790 |
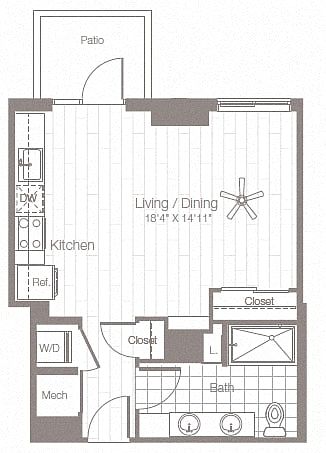 | 490 | Now | $1,835 |
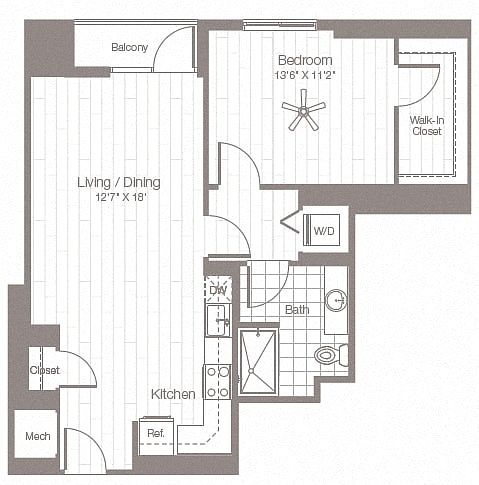 | 792 | Mar 11 | $1,844 |
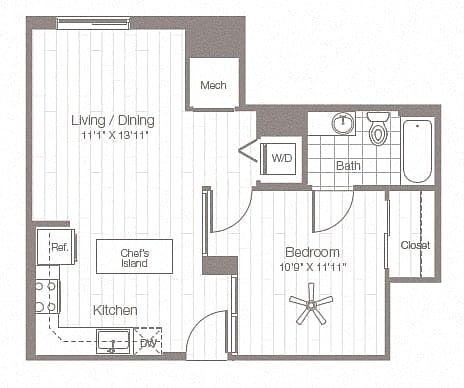 | 617 | Now | $1,900 |
What's special
3D tours
 B4
B4 Zillow 3D tour 1
Zillow 3D tour 1 Zillow 3D tour 2
Zillow 3D tour 2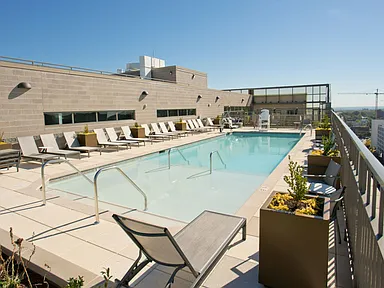 Core
Core Core Apartments
Core Apartments
Property map
Tap on any highlighted unit to view details on availability and pricing
Facts, features & policies
Building Amenities
Accessibility
- Disabled Access: WheelChair
Community Rooms
- Club House
- Fitness Center
- Lounge: Sky Lounge
Other
- In Unit: Dryer
- Swimming Pool: Pool
Outdoor common areas
- Patio
- Rooftop Deck
Security
- Controlled Access
Services & facilities
- Elevator
- On-Site Maintenance: OnSiteMaintenance
- On-Site Management: OnSiteManagement
- Package Service: PackageReceiving
- Pet Park
- Storage Space
Unit Features
Appliances
- Dishwasher
- Dryer
- Garbage Disposal: Disposal
- Microwave Oven: Microwave
- Range
- Refrigerator
- Washer
Cooling
- Air Conditioning: AirConditioner
Flooring
- Vinyl: VinylFlooring
Other
- Balcony
- Double Sink Vanity
- Framed Mirrors
- Hard Surface Counter Tops
- Individual Climate Control
- Large Closets
- Pantry
- Patio Balcony: Balcony
- Private Balcony
Policies
Parking
- Covered Parking: CoverPark
- Garage
- Off Street Parking: $200 for additional parking space
Pet essentials
- DogsAllowedNumber allowed2Monthly dog rent$50Dog deposit$250
- CatsAllowedNumber allowed2Monthly cat rent$50Cat deposit$250
Restrictions
Additional details
Pet amenities
Special Features
- Concierge
- Dog Grooming Spa
- Wireless Internet
Neighborhood: Downtown
Areas of interest
Use our interactive map to explore the neighborhood and see how it matches your interests.
Travel times
Walk, Transit & Bike Scores
Nearby schools in Silver Spring
GreatSchools rating
- 6/10Woodlin Elementary SchoolGrades: PK-5Distance: 5 mi
- 6/10Sligo Middle SchoolGrades: 6-8Distance: 2.1 mi
- 7/10Albert Einstein High SchoolGrades: 9-12Distance: 3.6 mi
Frequently asked questions
Core has a walk score of 99, it's a walker's paradise.
Core has a transit score of 88, it has excellent transit.
The schools assigned to Core include Woodlin Elementary School, Sligo Middle School, and Albert Einstein High School.
Yes, Core has in-unit laundry for some or all of the units.
Core is in the Downtown neighborhood in Silver Spring, MD.
A maximum of 2 cats are allowed per unit. To have a cat at Core there is a required deposit of $250. This building has monthly fee of $50 for cats. This building has pet care available for cats. A maximum of 2 dogs are allowed per unit. To have a dog at Core there is a required deposit of $250. This building has monthly fee of $50 for dogs. This building has pet care available for dogs.
Yes, 3D and virtual tours are available for Core.
