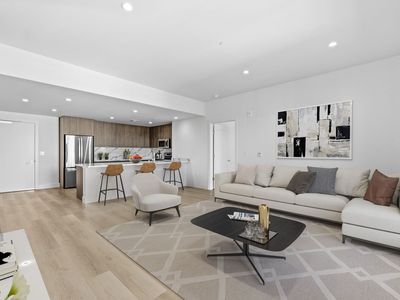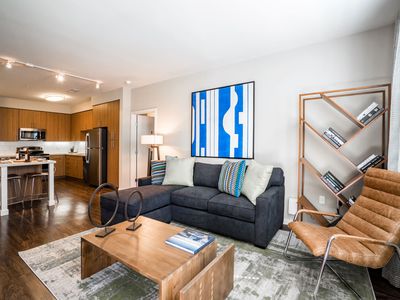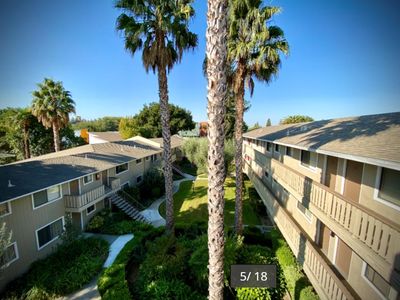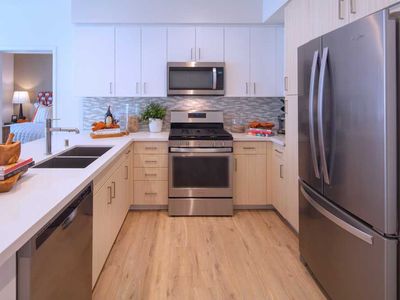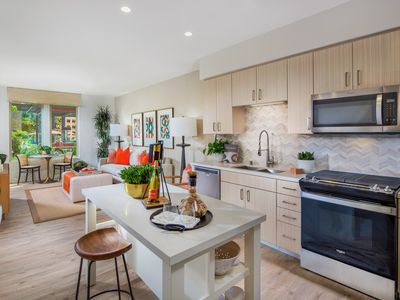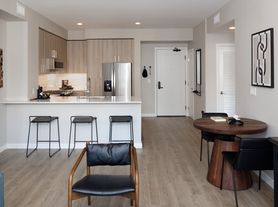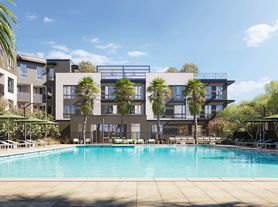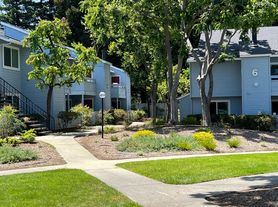We offer Self-Guided Tours by Appointment Only. Come home to Solstice apartment homes and enjoy modern living in the heart of Sunnyvale, CAclose to Google, Stanford, shopping, dining, and entertainment. Our LEED Silver-certified community offers a unique collection of studio, one-, and two-bedroom apartments for rent, including several townhome-style layouts. Step into any of our apartments and discover ultramodern kitchens with stainless steel appliances, designer cabinetry, quartz countertops, and wood-style flooring. Comfort will be easy to achieve in our open layouts, which feature oversized windows, walk-in closets, and an in-unit washer and dryer. For a touch of customization, you'll choose from two distinct design packages, including a selection from our designer palette of accent wall colors. You won't have to go far to enjoy our many community amenities. Staying fit is easy at our fitness center and Studio Flex core circuit-training studio. Take a dip in the swimming pool then relax on the sundeck or in one of our two spas. Soak up the sun in our outdoor entertaining area, complete with seating, a fireplace, and barbecue stations. In the surrounding neighborhood, you'll find an abundance of popular shopping, dining and entertainment locations within walking distance, including a brand new Whole Foods Market and AMC Movie Theater. Perhaps best of all is our incredibly convenient location. The Sunnyvale Caltrain Station is just steps from your front door and highways 101 and 85 are also nearby for commuting by car. Price reflected is base rent and does not include mandatory or optional fees. Detailed fee information and fee schedules can be found on the community's Leasing Info page on our Essex website.
Solstice
299 W Washington Ave, Sunnyvale, CA 94086
Apartment building
1-2 beds
Pet-friendly
Air conditioning (central)
In-unit laundry (W/D)
Available units
Price may not include required fees and charges
Price may not include required fees and charges.
Unit , sortable column | Sqft, sortable column | Available, sortable column | Base rent, sorted ascending |
|---|---|---|---|
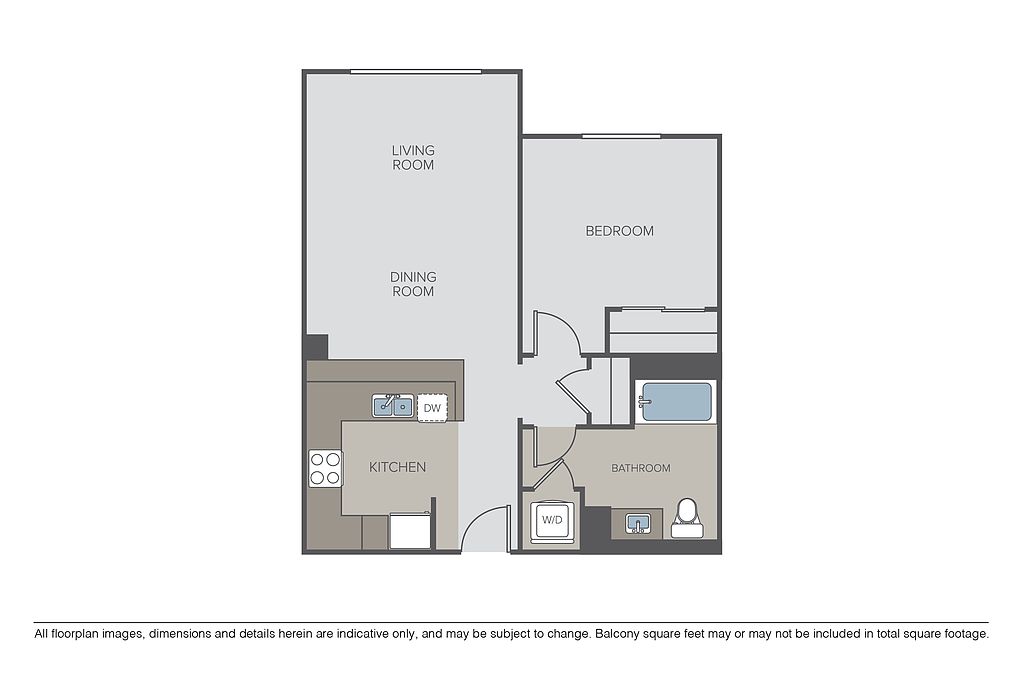 | 735 | Feb 18 | $3,557 |
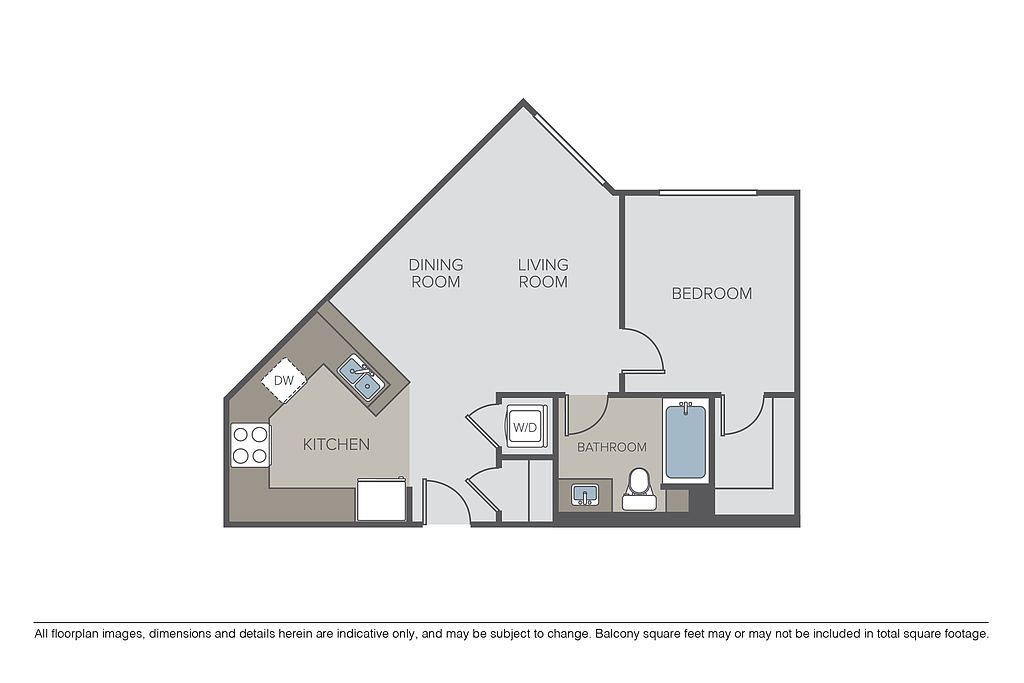 | 690 | Now | $3,589 |
 | 735 | Now | $4,019 |
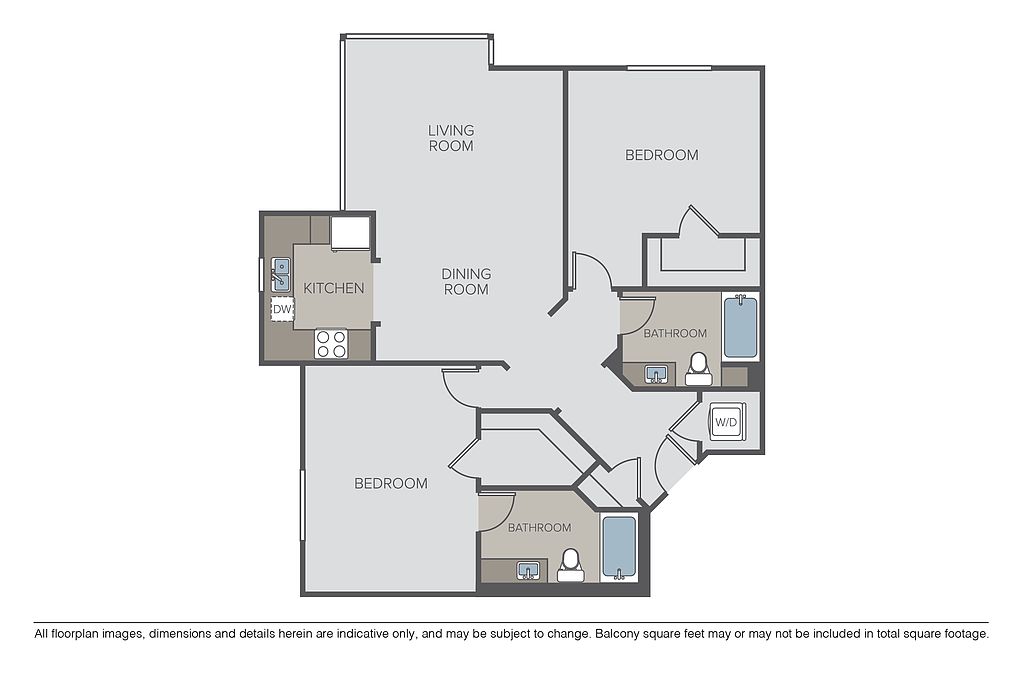 | 1,272 | Feb 20 | $4,719 |
What's special
Open layoutsOversized windowsTwo spasBarbecue stationsTwo distinct design packagesWood-style flooringSwimming pool
Office hours
| Day | Open hours |
|---|---|
| Mon: | 9 am - 6 pm |
| Tue: | 9 am - 6 pm |
| Wed: | 10 am - 6 pm |
| Thu: | 9 am - 6 pm |
| Fri: | 9 am - 6 pm |
| Sat: | 9 am - 6 pm |
| Sun: | 10 am - 5 pm |
Property map
Tap on any highlighted unit to view details on availability and pricing
Use ctrl + scroll to zoom the map
Facts, features & policies
Building Amenities
Community Rooms
- Club House: Clubroom
- Fitness Center
- Recreation Room
Other
- Laundry: In Unit
- Swimming Pool
Outdoor common areas
- Barbecue: Barbecue area
- Patio: Patio/balcony
Security
- Controlled Access
- Night Patrol: Courtesy patrol
Services & facilities
- Bicycle Storage: Bike storage
- Elevator
- On-Site Maintenance
- Online Rent Payment: Online resident portal
- Storage Space: Additional storage available
View description
- Green belt view
- Premium view
Unit Features
Appliances
- Dishwasher
- Dryer: In-home laundry
- Washer: In-home laundry
Cooling
- Central Air Conditioning: Central A/C
Flooring
- Hardwood: Wood-style flooring
Other
- Balcony: Juliet balcony
- Corner/end Location
- Courtyard View
- Designer Lighting
- Double-pane Windows
- End Location With Only One Shared Wall
- Fireplace: Outdoor fireplace
- Floor-to-ceiling Windows
- High Ceilings
- Island Kitchen: Kitchen island
- Keyless Entry
- Mandatory Fee: Utilities Cost Based On Usage Plus Monthly Utility Service Fee (conservice) $6.11/month
- Open Concept Floor Plan
- Oversized Windows
- Pantry: Kitchen pantry
- Patio Balcony: Juliet balcony
- Quartz Countertops
- Remodeled Unit Interior
- Smart Home Technology
- Smart Thermostats
- Stainless Steel Appliances
- Top Floor With High Ceilings
- Ultrafast Internet Connectivity
- Urban Organic Interior Finishes With Espresso Flat Panel Cabinetry, White Quartz Counters And Designer Backsplash
- Vaulted Ceiling: Vaulted ceilings
- Walk-in Closet
- Wood-style Flooring
- Wood-style Flooring Throughout Home
Policies
Lease terms
- We have flexible lease terms and pricing to fit your needs!
Pet essentials
- DogsAllowedMonthly dog rent$75Dog deposit$500
- CatsAllowedMonthly cat rent$50Cat deposit$500
Restrictions
Dogs: A deposit of $500 is required for up to 2 pets. We do not allow guardian dog breeds/crossbreeds, such as Alaskan Malamutes, Rottweilers, Doberman Pinschers, Pit Bulls, German Shepherds, Akitas, Bullmastiffs, Mastiffs, Wolf Dogs or any dog that the landlord believes is a related breed. Restrictions are subject to change without notice. Restrictions do not apply to dogs that aid disabled individuals for equal access to housing.
Cats: A deposit of $500 is required for up to 2 pets.
Additional details
Pets must be spayed/neutered.
Special Features
- Bike Maintenance Station
- Leed Certified
- Outdoor Dining
- Parking
- Pet Friendly
- Wireless Internet: Wi-Fi throughout amenity areas
Neighborhood: Washington Park
Areas of interest
Use our interactive map to explore the neighborhood and see how it matches your interests.
Travel times
Walk, Transit & Bike Scores
Walk Score®
/ 100
Walker's ParadiseTransit Score®
/ 100
Good TransitBike Score®
/ 100
Very BikeableNearby schools in Sunnyvale
GreatSchools rating
- 6/10Bishop Elementary SchoolGrades: K-5Distance: 0.9 mi
- 6/10Columbia Middle SchoolGrades: 6-8Distance: 1.4 mi
- 9/10Fremont High SchoolGrades: 9-12Distance: 1.7 mi
Frequently asked questions
What is the walk score of Solstice?
Solstice has a walk score of 91, it's a walker's paradise.
What is the transit score of Solstice?
Solstice has a transit score of 53, it has good transit.
What schools are assigned to Solstice?
The schools assigned to Solstice include Bishop Elementary School, Columbia Middle School, and Fremont High School.
Does Solstice have in-unit laundry?
Yes, Solstice has in-unit laundry for some or all of the units.
What neighborhood is Solstice in?
Solstice is in the Washington Park neighborhood in Sunnyvale, CA.
What are Solstice's policies on pets?
To have a dog at Solstice there is a required deposit of $500. This building has monthly fee of $75 for dogs. To have a cat at Solstice there is a required deposit of $500. This building has monthly fee of $50 for cats.
