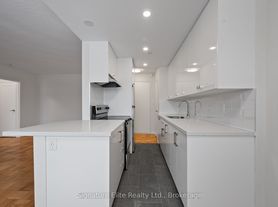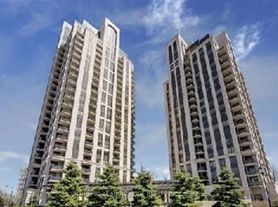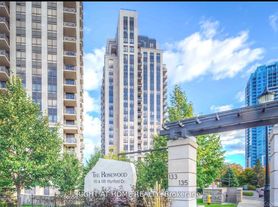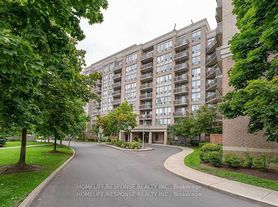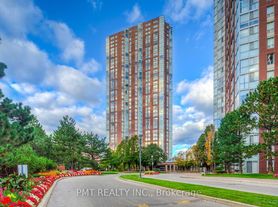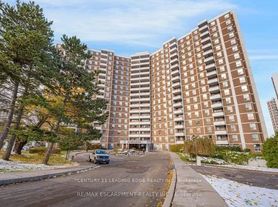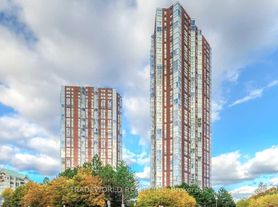**renovated one bedroom suite**
- one month free rent
- 1 bathroom
- located on floor 1
- approximately 606 square feet
- available now for $1750
- water, heating included in rent
**renovated one bedroom suite**
- one month free rent
- 1 bathroom
- located on floor 1
- approximately 616 square feet
- available now for $1850
- water, gas, heating included in rent
**renovated one bedroom suite**
- one month free rent
- 1 bathroom
- located on floor 3
- approximately 459 square feet
- available now for $1650
- water, heating included in rent
**renovated two bedroom suite**
- up to two months free rent
- 1 bathroom
- located on floor 3
- approximately 830 square feet
- available now for $2250
- water, heating included in rent
**renovated two bedroom suite**
- up to two months free rent
- 1 bathroom
- located on floor 3
- approximately 624 square feet
- available now for $2200
- water, heating included in rent
**renovated two bedroom suite**
- up to two months free rent
- 1 bathroom
- plus den
- located on floor 3
- approximately 830 square feet
- available now for $2550
- water, gas, heating included in rent
**suite features**
- hardwood flooring
- balcony*
- open concept kitchen*
- Bosch built-in appliances*
- stove
- microwave*
- dishwasher*
- washing machine*
- dryer*
- blinds
- shower
- bathtub
- air conditioning unit*
- courtyard views
- parquet
- fridge
- oven
- engineered wood
*in selected suites
**building features**
- construction year 1955
- 4 floors
- onsite laundry
- Canada Post parcel locker
- controlled access entry
- security cameras
- cable and internet ready
- indoor parking $150 per month
- outdoor parking $125 per month
To schedule a viewing,
send us an inquiry.
Beaches Leasing team
Leasing manager
Special offer
55 Eccleston Drive
55 Eccleston Dr, Toronto, ON M4A 1L1
Special offer! Move-in specials - - up to two months free rent
Apartment building
1-2 beds
Shared laundry
Available units
Price may not include required fees and charges.
Unit , sortable column | Sqft, sortable column | Available, sortable column | Base rent, sorted ascending |
|---|---|---|---|
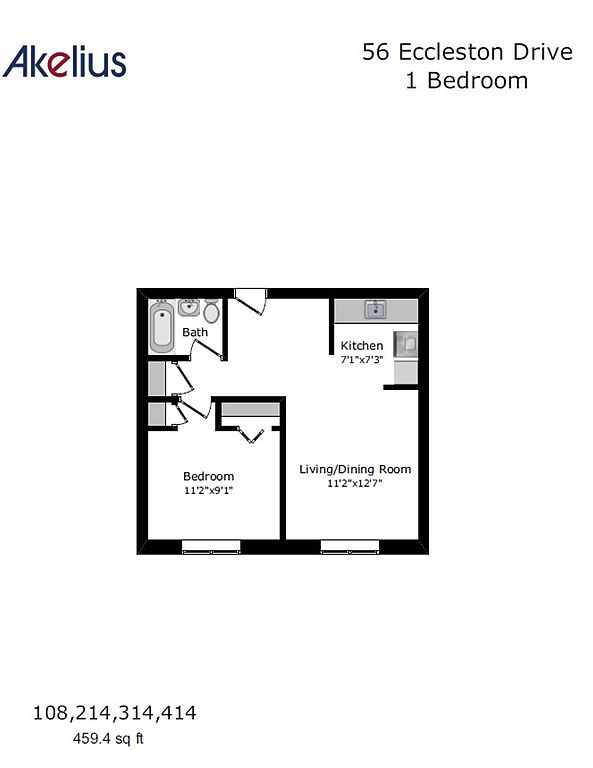 | 459 | Now | C$1,650+ |
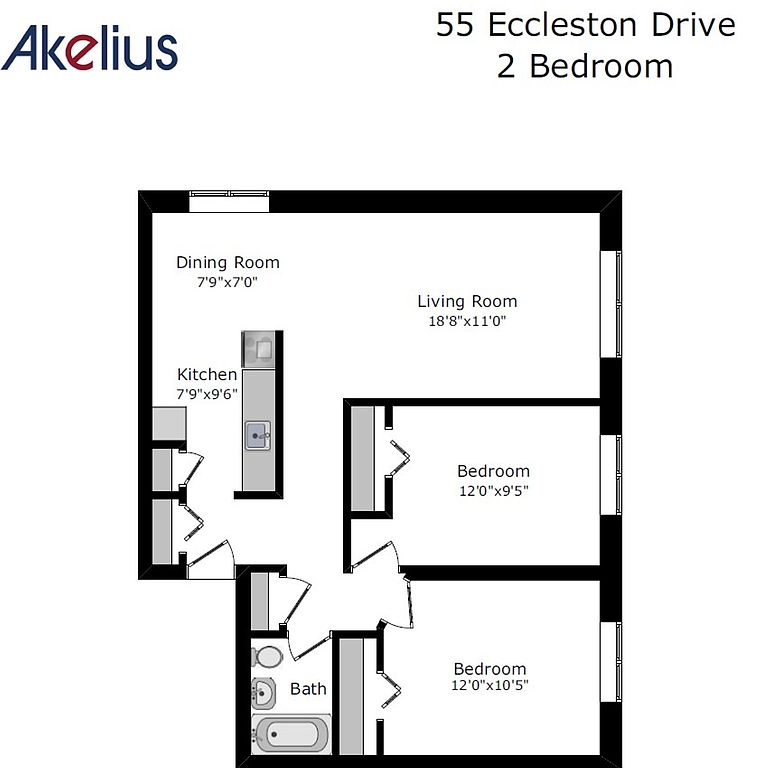 | 606 | Now | C$1,750+ |
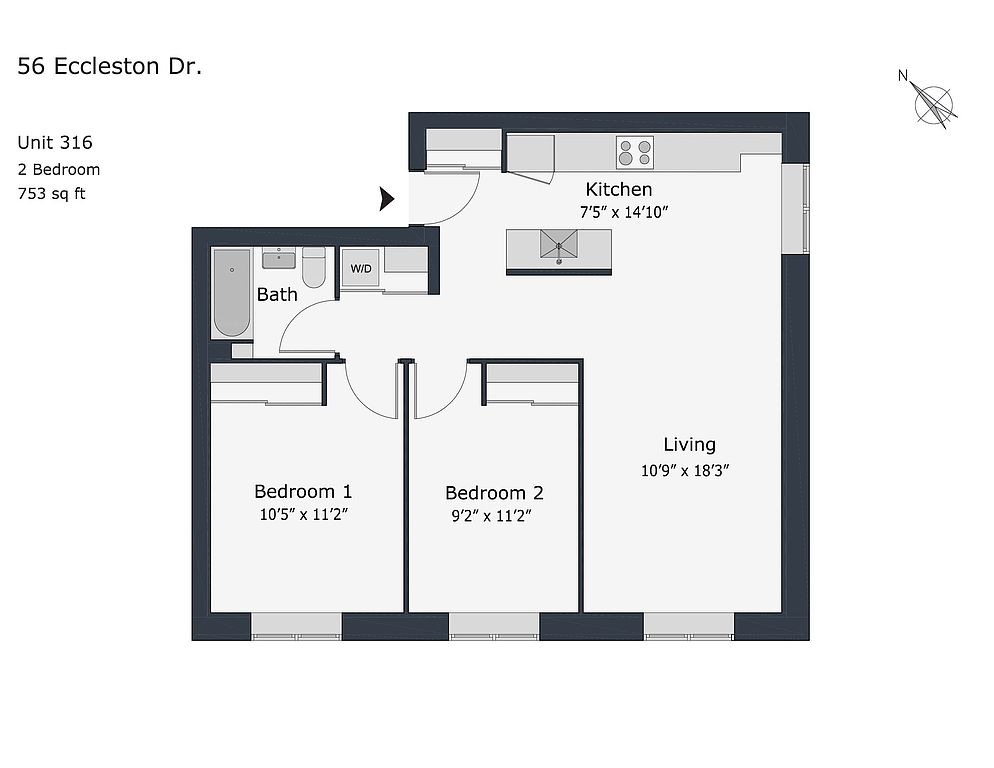 | 624 | Now | C$2,200+ |
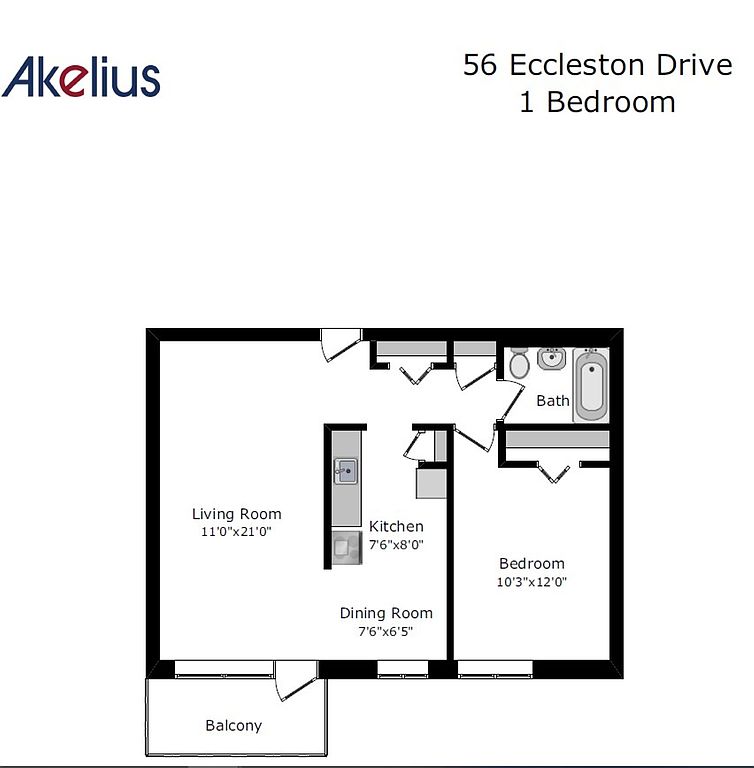 | 830 | Now | C$2,250+ |
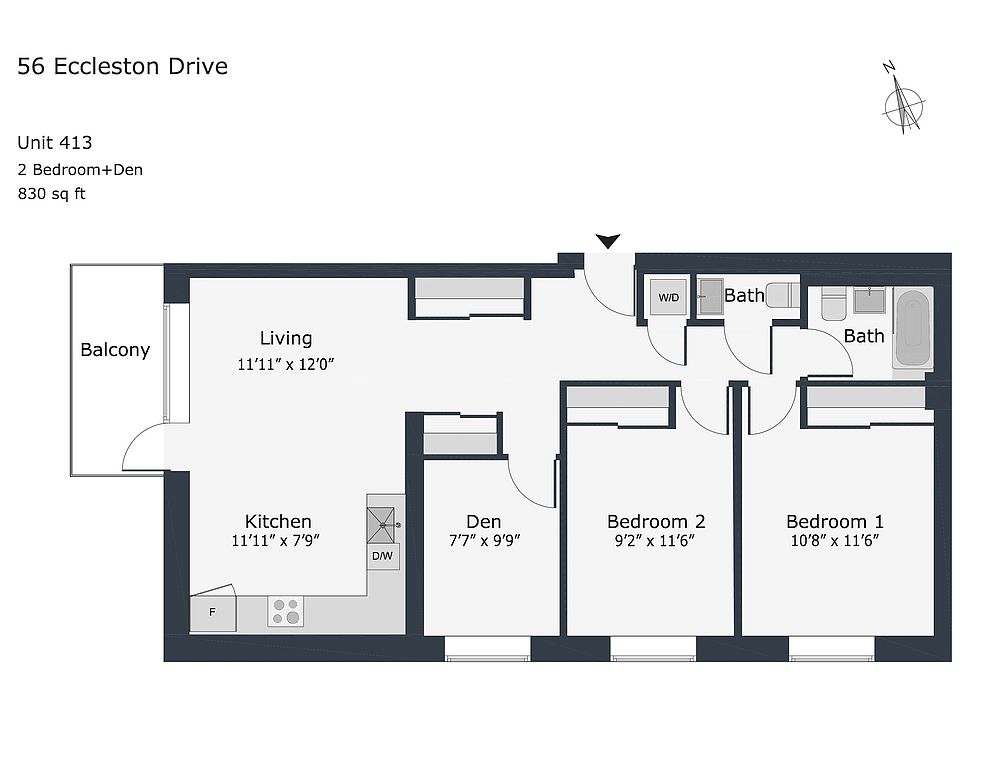 | 830 | Now | C$2,550+ |
What's special
Air conditioning unitHardwood flooringOpen concept kitchenRenovated one bedroom suiteWashing machineBosch built-in appliancesRenovated two bedroom suite
Facts, features & policies
Building Amenities
Other
- Laundry: Shared
Services & facilities
- Elevator
Policies
Utilities included in rent
- Gas
- Heat
- Water
Pet essentials
- DogsAllowedSmall and large OK
Special Features
- Securitysystem
Neighborhood: Victoria Village
Areas of interest
Use our interactive map to explore the neighborhood and see how it matches your interests.
Travel times
Walk, Transit & Bike Scores
Walk Score®
/ 100
Somewhat WalkableBike Score®
/ 100
BikeableNearby schools in Toronto
GreatSchools rating
No schools nearby
We couldn't find any schools near this home.
Frequently asked questions
What is the walk score of 55 Eccleston Drive?
55 Eccleston Drive has a walk score of 69, it's somewhat walkable.
Does 55 Eccleston Drive have in-unit laundry?
No, but 55 Eccleston Drive has shared building laundry.
What neighborhood is 55 Eccleston Drive in?
55 Eccleston Drive is in the Victoria Village neighborhood in Toronto, ON.
