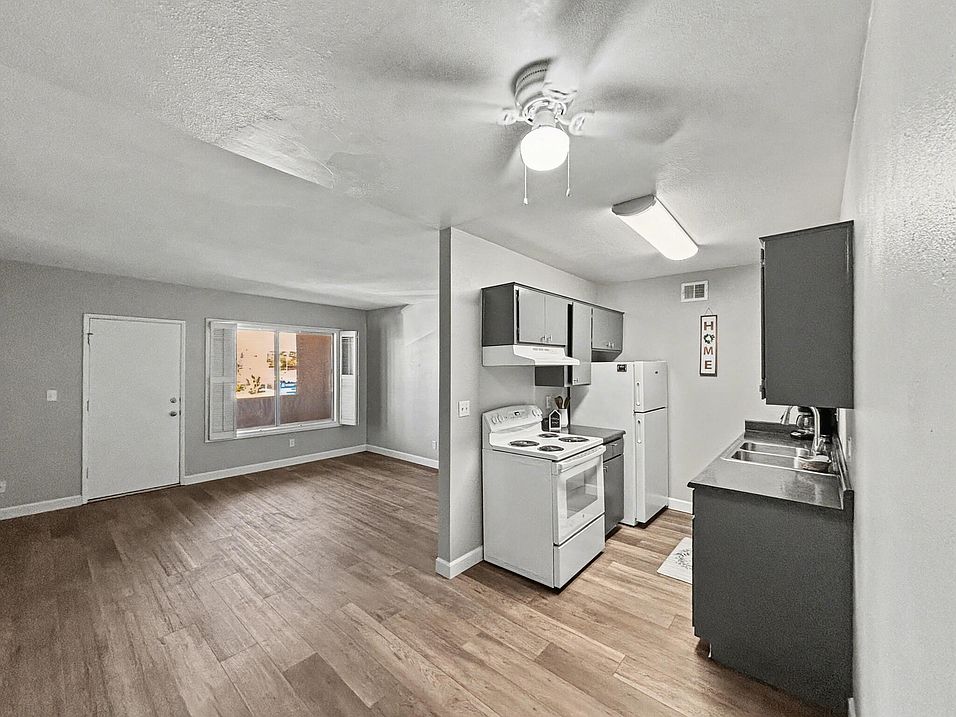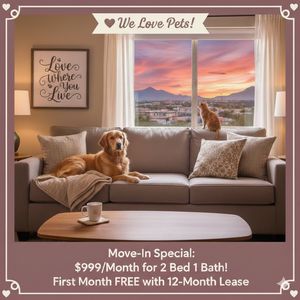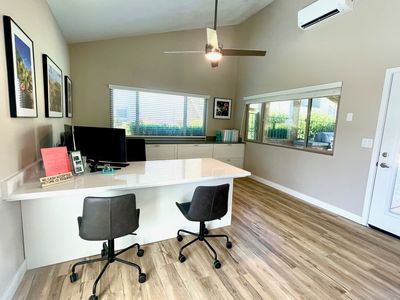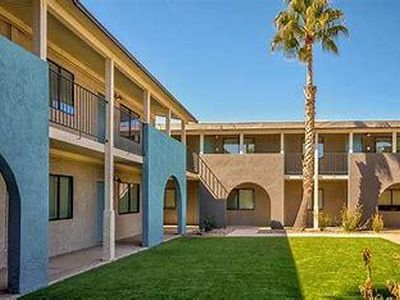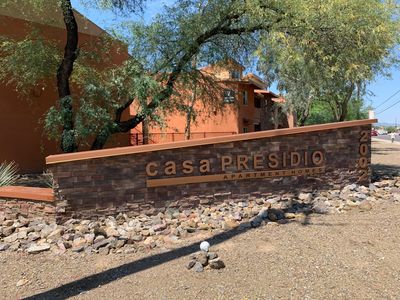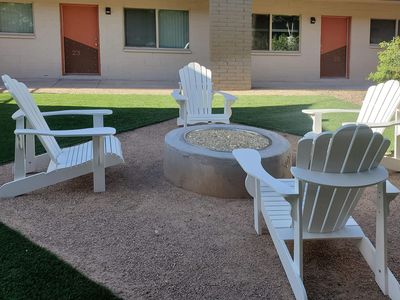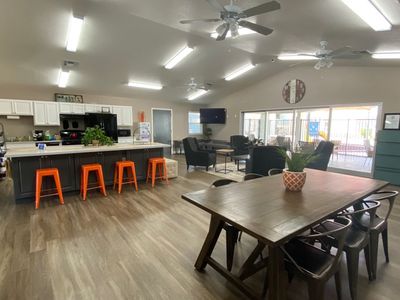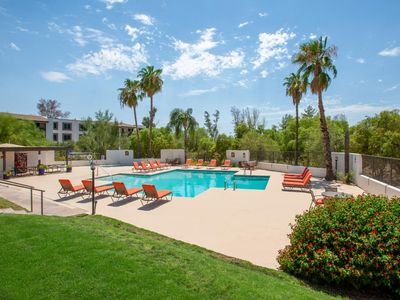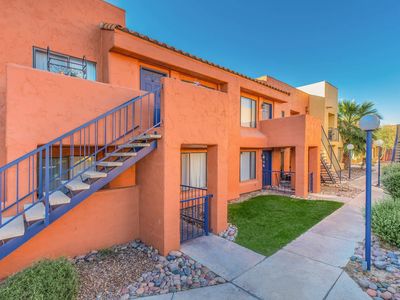
Explore 3D tour
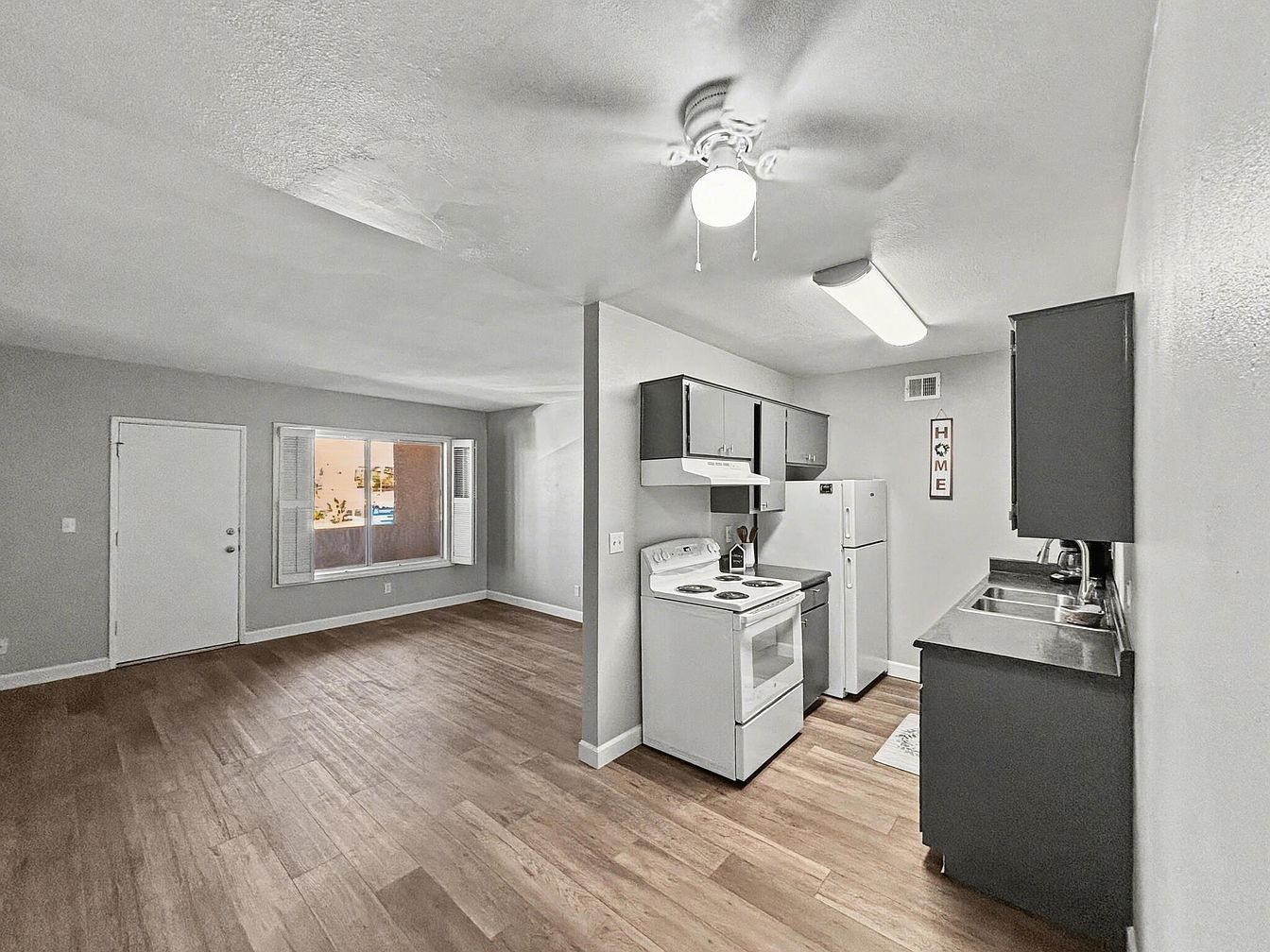
St. Philips Corner
3993 N Campbell Ave, Tucson, AZ 85719
Apartment building
1 bed
Covered parking
Air conditioning (central)
Shared laundry
Available units
Price may not include required fees and charges.
Unit , sortable column | Sqft, sortable column | Available, sortable column | Base rent, sorted ascending |
|---|---|---|---|
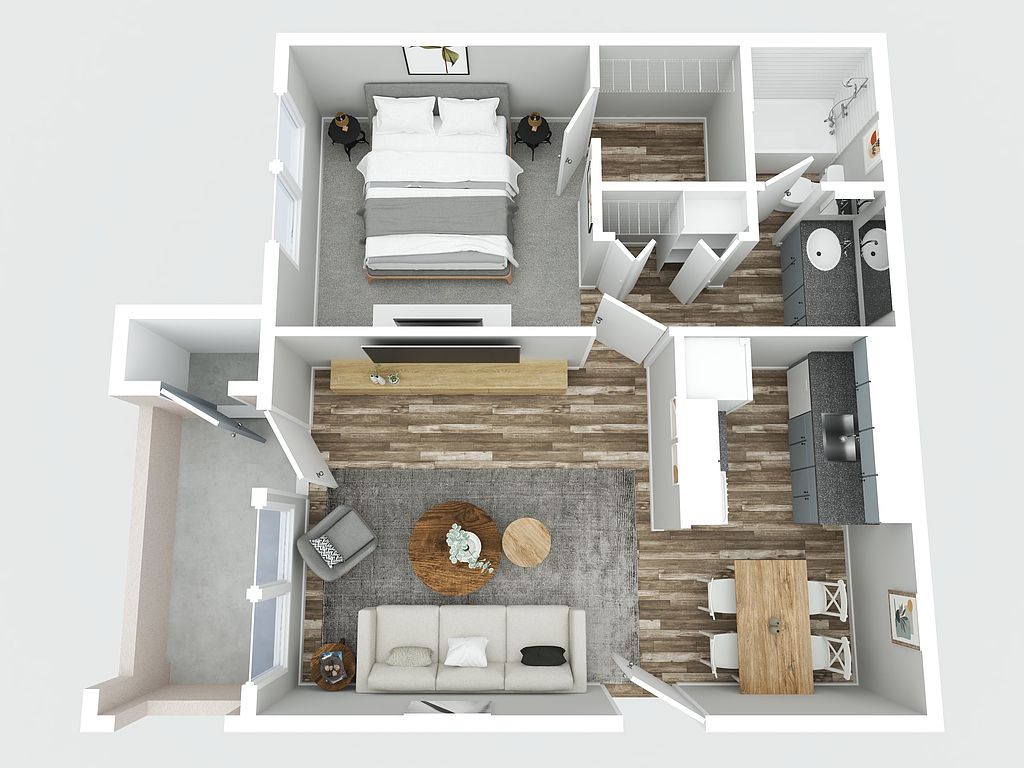 | 542 | Now | $850+ |
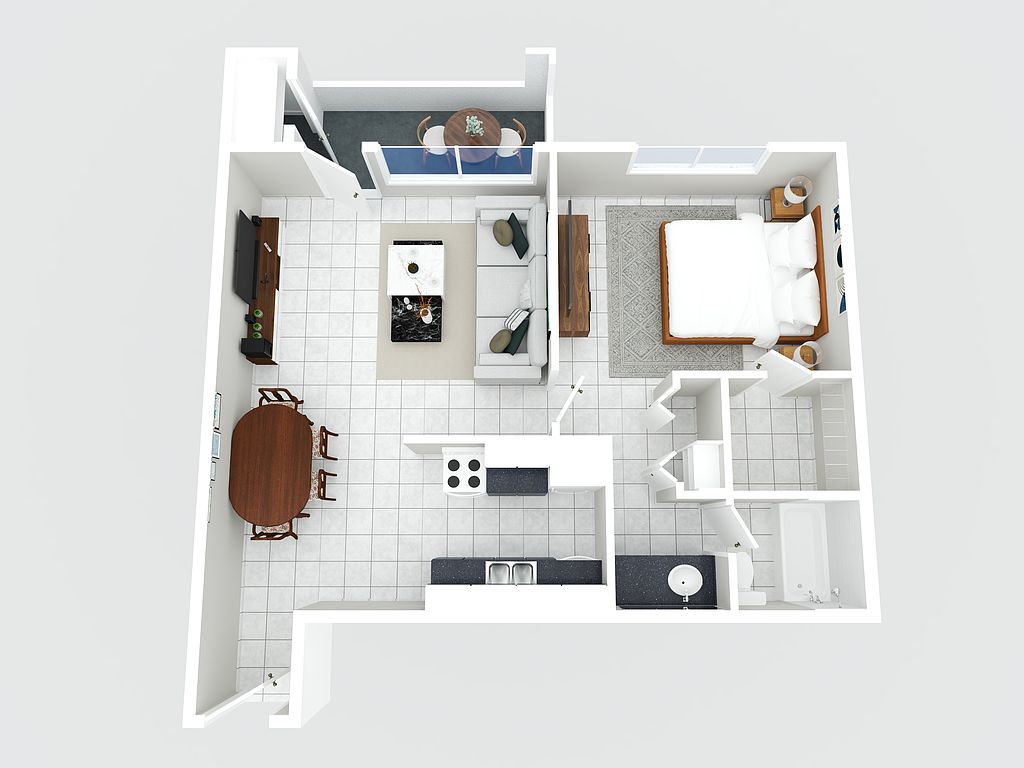 | 618 | Now | $895 |
 | 618 | Now | $895 |
What's special
Mature landscapingPrivate patioPeaceful desert viewsLarge central poolBeautifully maintained courtyardQuiet sitting areas
Welcome to St. Philips Corner Apartments, a 62-unit gated community ideally located at the corner of Campbell and Roger directly across from the University of Arizona Campus Farms with open green space, animals, and peaceful desert views. Our convenient central location places you just minutes from the U of A campus, Banner University Medical Center, Tucson Mall, the Rillito Riverwalk/Loop bike path, bus lines, shopping, dining, recreation, and several popular farmers markets throughout the area. The community surrounds a beautifully maintained courtyard with a large central pool, mature landscaping, and quiet sitting areas. Residents also enjoy free covered parking, an on-site office and manager, on-site maintenance, 24/7 access to the laundry care center, secure mailboxes, and a flat-rate utility package including air conditioning for easy monthly budgeting. Interior finishes vary by unit and may include different flooring types and color schemes. Contact us today to choose your new home!
The one-bedroom, one-bath homes features a spacious living room with a large picture window that fills the space with natural light and opens to an updated kitchen with modern finishes. The kitchen includes a refrigerator, garbage disposal, stove, and dishwasher. A door off the living room leads to a private patio with an additional storage room. The bedroom offers a generous walk-in closet, an extra closet, and a large window that brightens the room, all connecting to a full bath. This home delivers the perfect combination of comfort, function, and convenience in an unbeatable location.
Interior finishes vary by unit and may include different flooring types and color schemes. Reach out today to learn more about available options.
3D tours
 New tour
New tour 4102
4102 2202
2202 Interactive floorplan 1
Interactive floorplan 1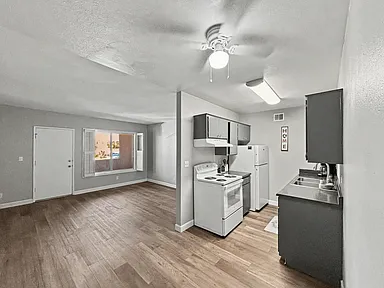
Office hours
| Day | Open hours |
|---|---|
| Mon - Fri: | 10 am - 4 pm |
| Sat: | By appointment only |
| Sun: | By appointment only |
Facts, features & policies
Building Amenities
Other
- Laundry: Shared
- Swimming Pool: community pool
Outdoor common areas
- Barbecue
- Patio: covered patio
- Water Feature
Security
- Controlled Access
- Gated Entry
Services & facilities
- On-Site Management
- Online Maintenance Portal
- Online Rent Payment
- Storage Space
View description
- Mountain
- Water
Unit Features
Appliances
- Dishwasher
- Freezer
- Garbage Disposal
- Oven
- Refrigerator
- Stove
Cooling
- Air Conditioning
- Ceiling Fan
- Central Air Conditioning
Flooring
- Carpet
- Tile
- Vinyl
Heating
- Electric
- Solar
Other
- Flat Rate Utilities
- Locked Mailboxes
- No Smoking
- Patio Balcony: covered patio
- Pet Friendly
- Walk-In Closet
Policies
Parking
- Covered Parking
- Parking Lot
Lease terms
- One year
Utilities included in rent
- Electricity
- Garbage
- Gas
- Heat
- Hot water
- Sewer
- Water
Pet essentials
- Small dogsAllowedNumber allowed2
- CatsAllowedNumber allowed2
- Large dogsLarge dogs are not allowed
Special Features
- Located In Front Of Bus Route
Neighborhood: Campus Farm
Areas of interest
Use our interactive map to explore the neighborhood and see how it matches your interests.
Travel times
Walk, Transit & Bike Scores
Walk Score®
/ 100
Somewhat WalkableTransit Score®
/ 100
Some TransitBike Score®
/ 100
Biker's ParadiseNearby schools in Tucson
GreatSchools rating
- 6/10Frances Owen Holaway Elementary SchoolGrades: PK-5Distance: 0.6 mi
- 3/10Amphitheater Middle SchoolGrades: 6-8Distance: 1.5 mi
- 4/10Amphi Academy at El HogarGrades: K-12Distance: 1.3 mi
Frequently asked questions
What is the walk score of St. Philips Corner?
St. Philips Corner has a walk score of 69, it's somewhat walkable.
What is the transit score of St. Philips Corner?
St. Philips Corner has a transit score of 32, it has some transit.
What schools are assigned to St. Philips Corner?
The schools assigned to St. Philips Corner include Frances Owen Holaway Elementary School, Amphitheater Middle School, and Amphi Academy at El Hogar.
Does St. Philips Corner have in-unit laundry?
No, but St. Philips Corner has shared building laundry.
What neighborhood is St. Philips Corner in?
St. Philips Corner is in the Campus Farm neighborhood in Tucson, AZ.
What are St. Philips Corner's policies on pets?
A maximum of 2 cats are allowed per unit. A maximum of 2 small dogs are allowed per unit. Large dogs are not allowed.
Does St. Philips Corner have virtual tours available?
Yes, 3D and virtual tours are available for St. Philips Corner.

