1 unit avail. Sep 4 | 1 unit avail. Oct 7
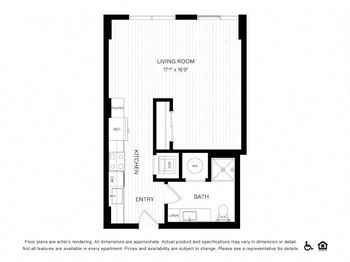

1 unit avail. Sep 4 | 1 unit avail. Oct 7

1 unit available Sep 17
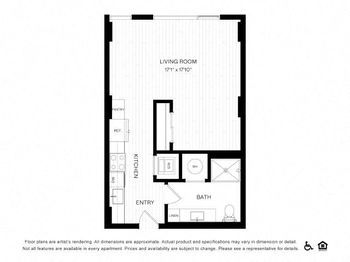
2 units available now
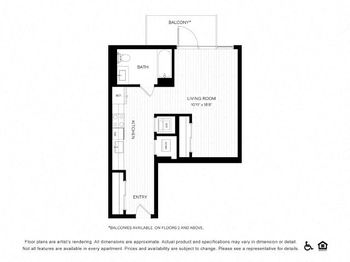
1 unit avail. Sep 9 | 1 unit avail. Oct 6
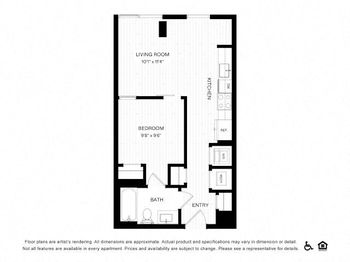
1 unit available Sep 6
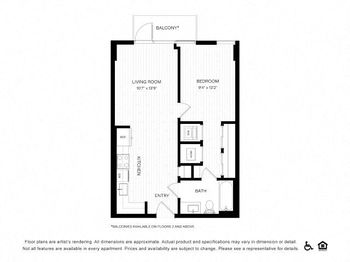
1 unit available Sep 15

2 units available now

1 unit avail. now | 2 avail. Sep 8-Oct 26

1 unit available Sep 9

1 unit available Sep 16

1 unit available Sep 1

1 unit avail. Oct 7 | 1 unit avail. Oct 16

1 unit avail. now | 1 avail. Sep 23

1 unit available now

2 units avail. now | 1 avail. Oct 7

2 units avail. now | 3 avail. Sep 11-Oct 28

1 unit avail. Sep 11 | 1 unit avail. Oct 30

1 unit avail. now | 1 avail. Oct 8

1 unit available Sep 22

2 units available now

1 unit available Oct 18

1 unit available now

| Day | Open hours |
|---|---|
| Mon - Fri: | 9 am - 6 pm |
| Sat: | 10 am - 5 pm |
| Sun: | 12 pm - 5 pm |
Tap on any highlighted unit to view details on availability and pricing
Use our interactive map to explore the neighborhood and see how it matches your interests.
Gallery 64 has a walk score of 89, it's very walkable.
The schools assigned to Gallery 64 include Amidon-Bowen Elementary School, Jefferson Middle School Academy, and Eastern High School.
Gallery 64 is in the Southwest Waterfront neighborhood in Washington, DC.
This building has monthly fee of $75 for cats. This building has monthly fee of $75 for dogs.
Yes, 3D and virtual tours are available for Gallery 64.