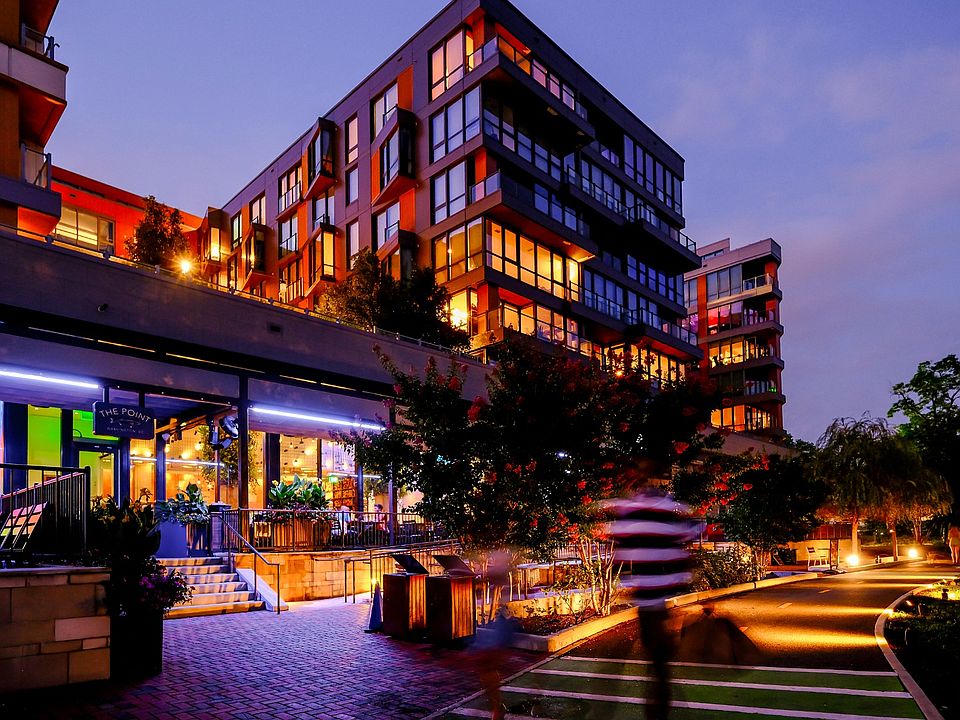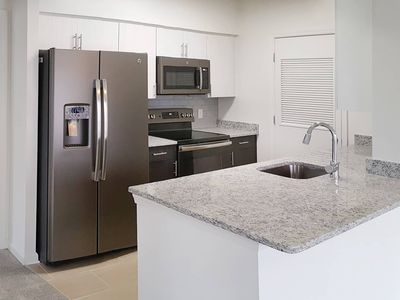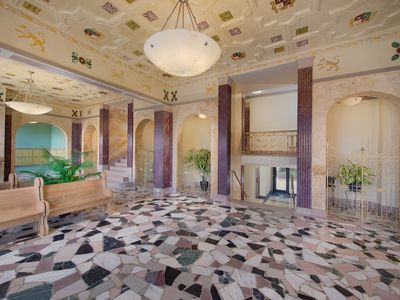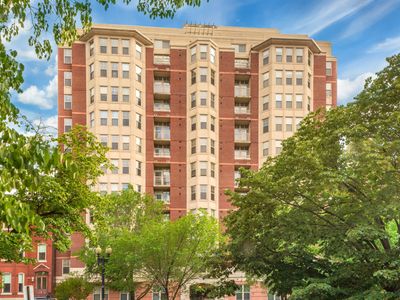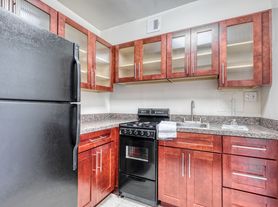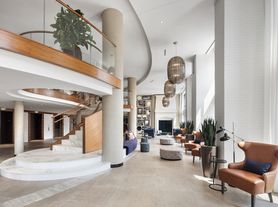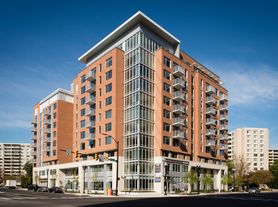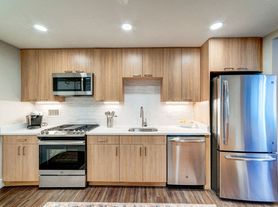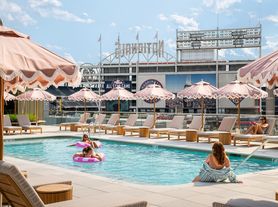*Terms & restrictions apply/select apartments/subject to end without notice.
ASK ABOUT MILITARY AND EMPLOYER DISCOUNTS *
*Terms & restrictions apply/select apartments/subject to end without notice.
Applies to select units
Available units
Unit , sortable column | Sqft, sortable column | Available, sortable column | Base rent, sorted ascending |
|---|---|---|---|
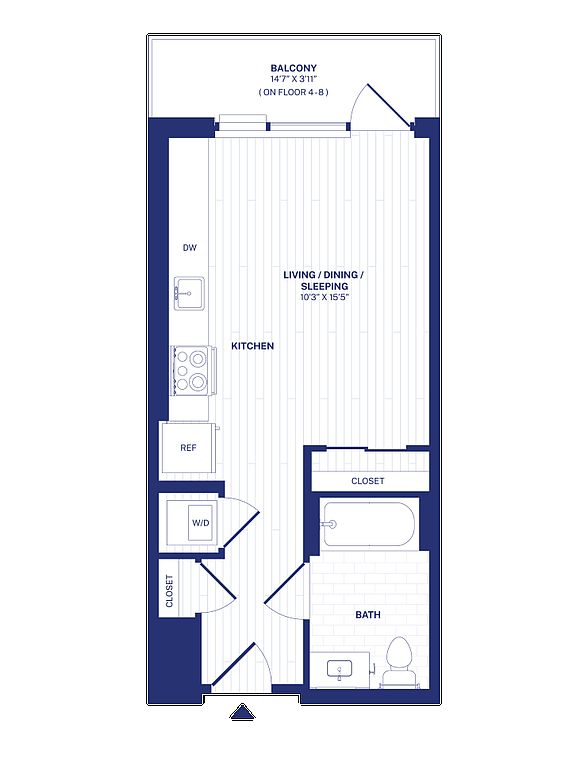 | 408 | Apr 17 | $1,335 |
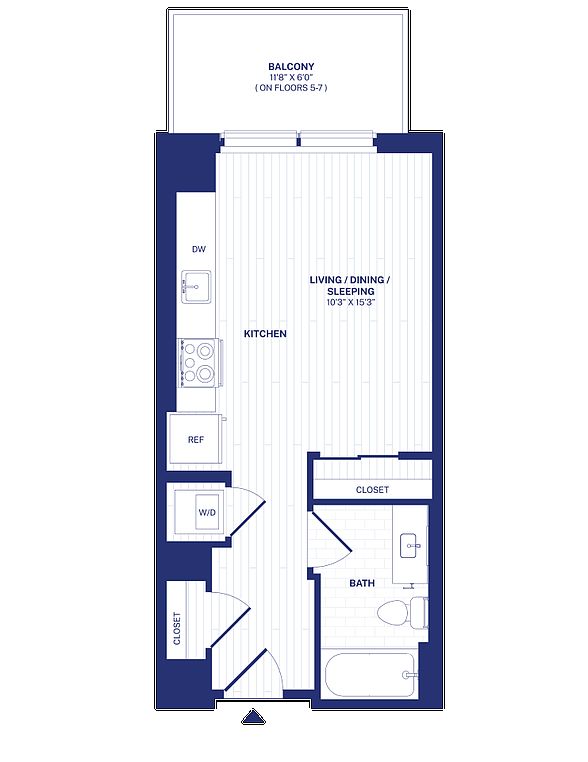 | 410 | Mar 24 | $1,570 |
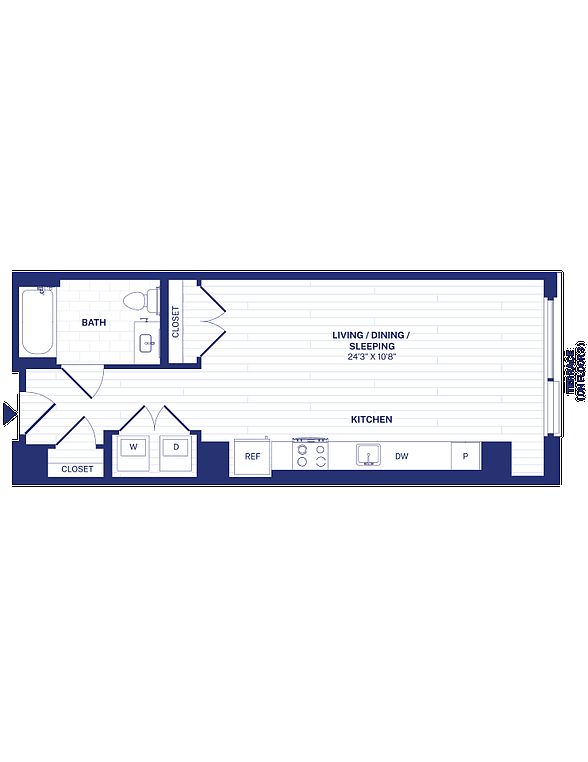 | 557 | Feb 28 | $1,730 |
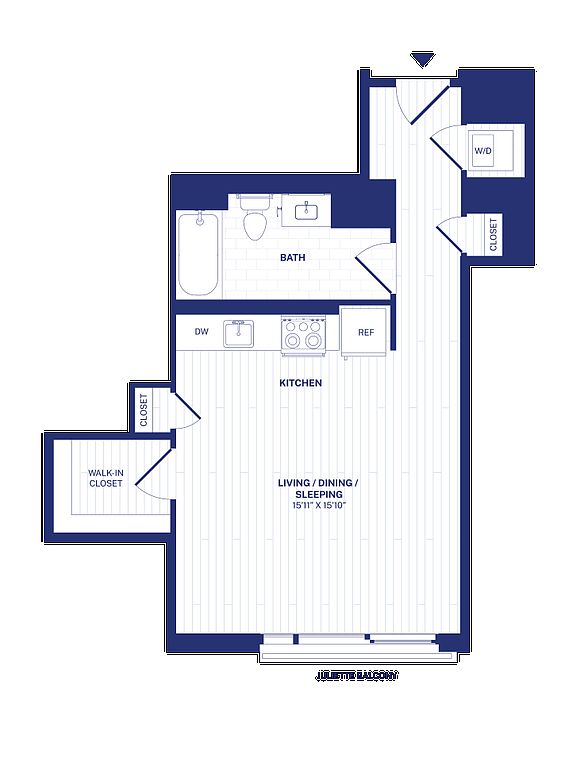 | 557 | Now | $1,760 |
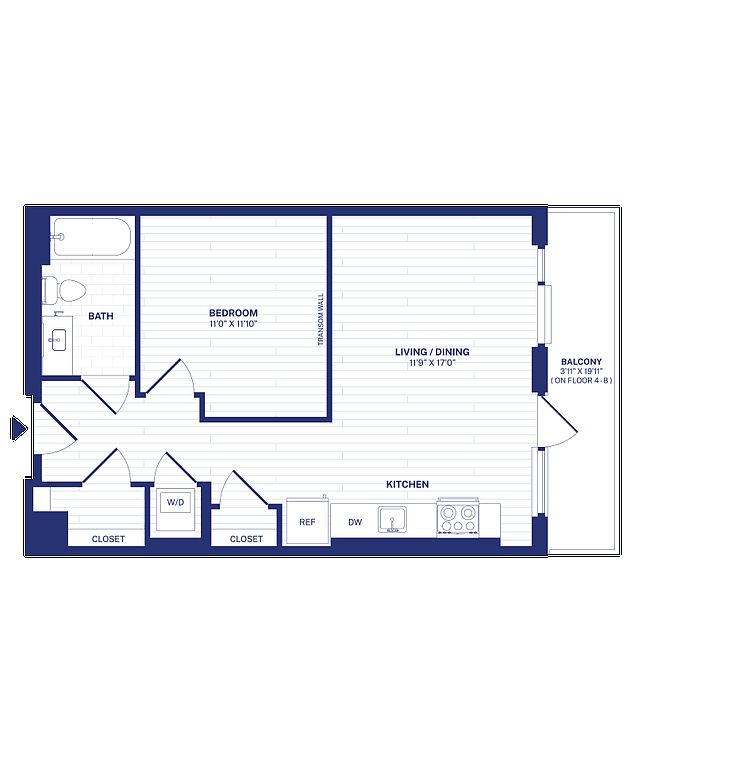 | 611 | Now | $1,865 |
 | 611 | Mar 13 | $1,881 |
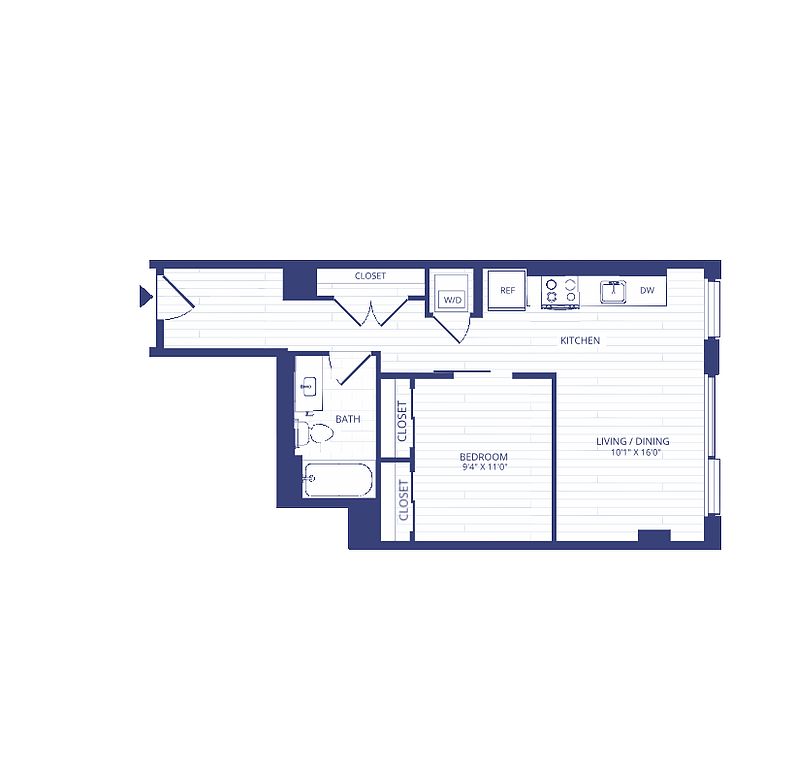 | 595 | Apr 5 | $1,896 |
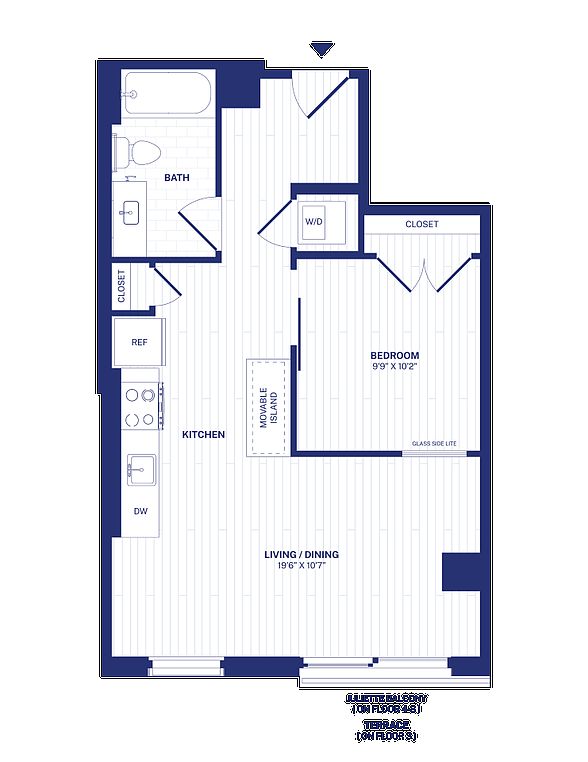 | 593 | Now | $1,902 |
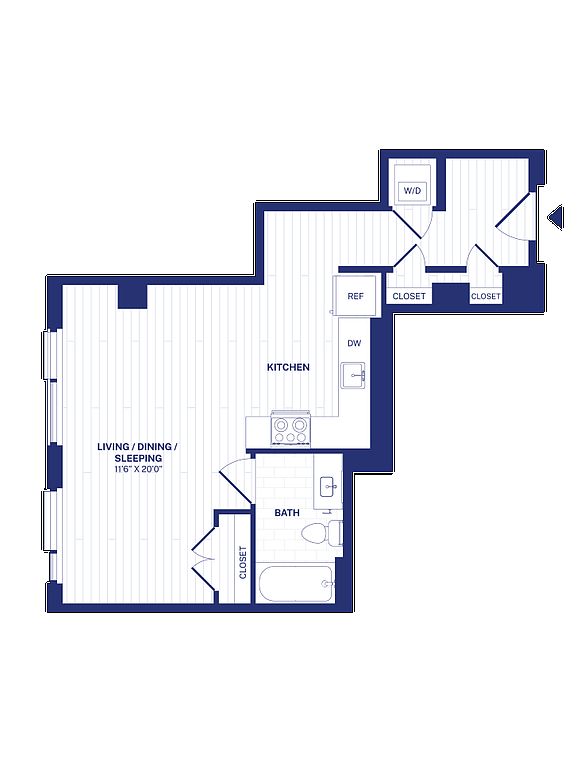 | 563 | Apr 5 | $1,910 |
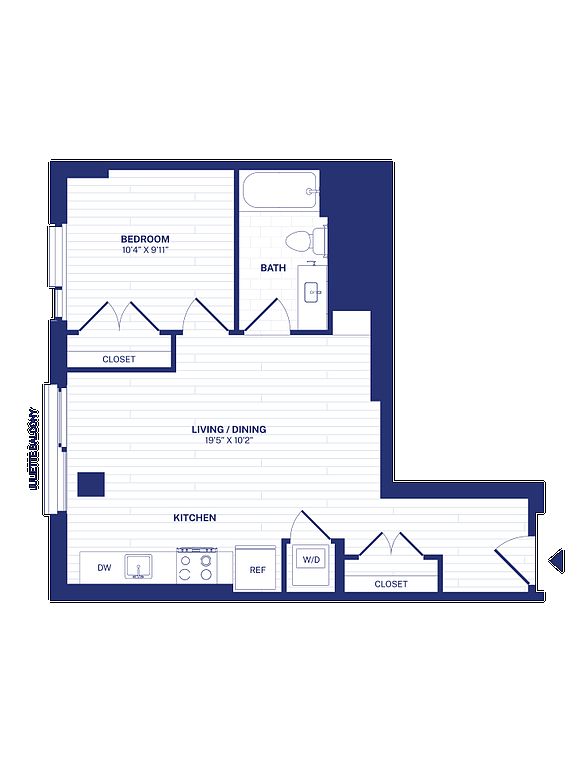 | 598 | Now | $1,917 |
 | 557 | Mar 4 | $1,950 |
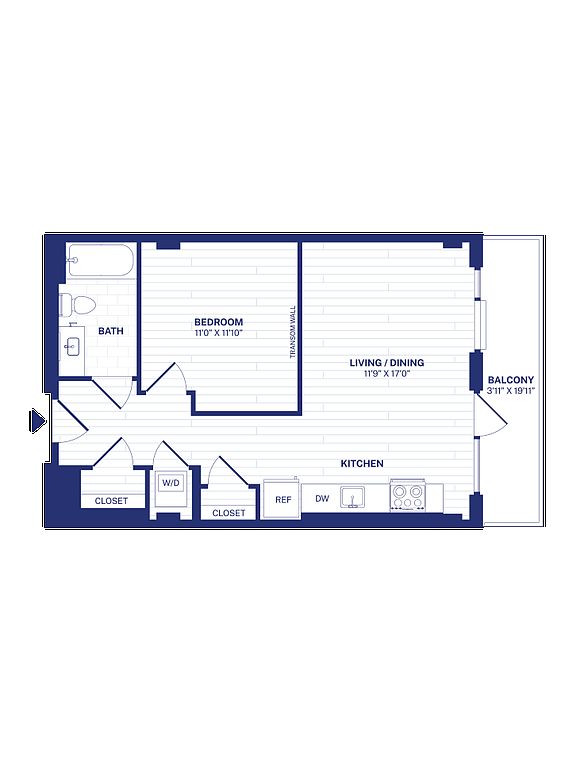 | 606 | Mar 2 | $1,951 |
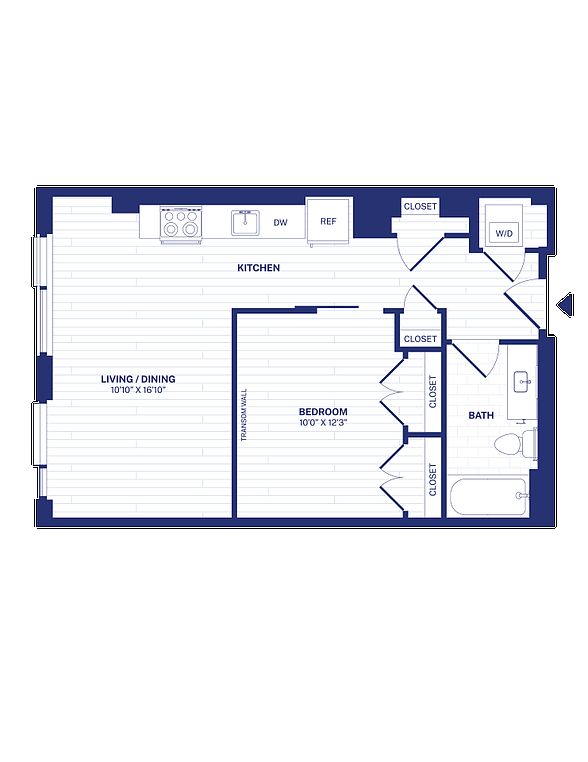 | 613 | Now | $1,953 |
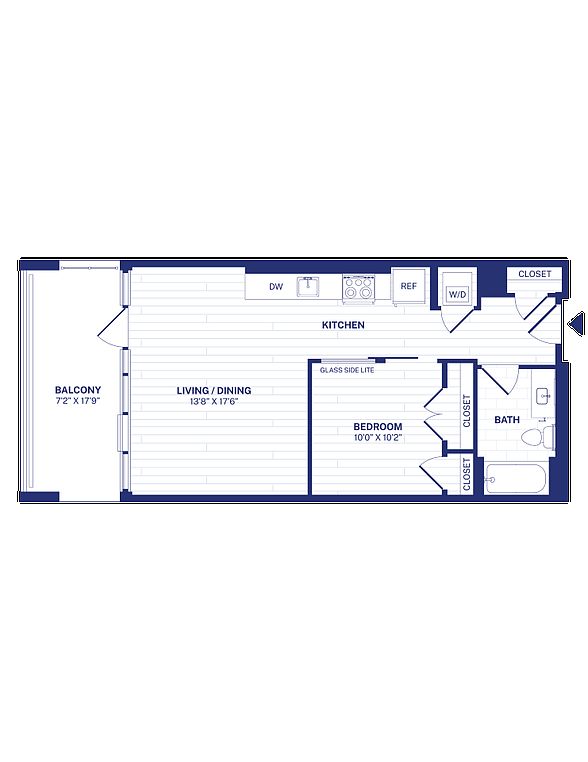 | 613 | Mar 25 | $1,959 |
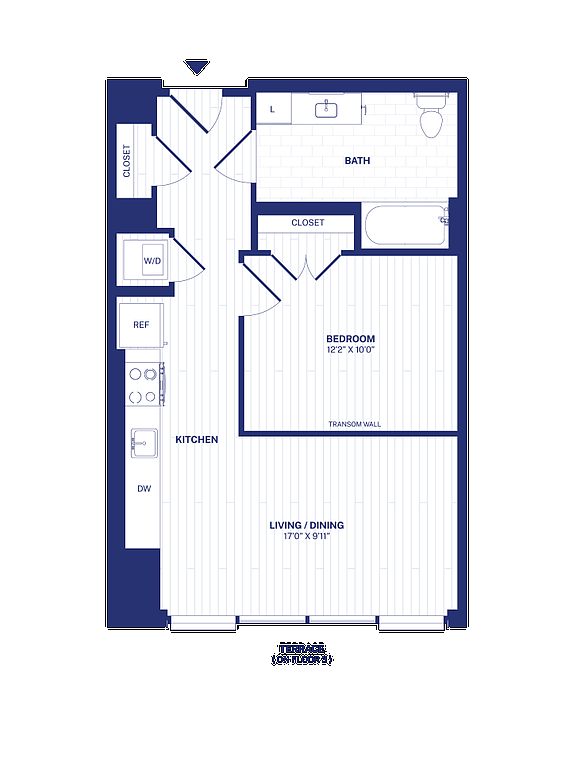 | 619 | Now | $1,997 |
What's special
3D tours
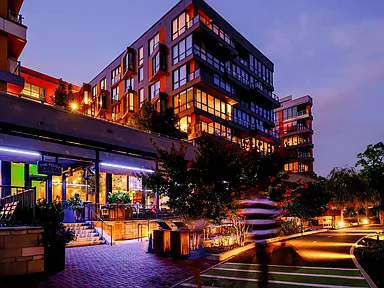 RiverPoint
RiverPoint RiverPoint Apartments
RiverPoint Apartments
Property map
Tap on any highlighted unit to view details on availability and pricing
Facts, features & policies
Building Amenities
Other
- In Unit: Full-size washer and dryer
Services & facilities
- Bicycle Storage: Bike storage
Unit Features
Appliances
- Dryer: Full-size washer and dryer
- Washer: Full-size washer and dryer
Flooring
- Wood: Warm, white oak wood floors
Policies
Parking
- Garage: On-site underground garage parking
- Parking Lot: Other
Pet essentials
- DogsAllowedNumber allowed2Monthly dog rent$50One-time dog fee$450
- CatsAllowedNumber allowed2Monthly cat rent$50One-time cat fee$450
Restrictions
Additional details
Pet amenities
Special Features
- Backlit Mirrors, Walk-in Showers, Moen Fixtures
- Complimentary Wifi In Amenity Spaces
- Electric Car Charging Stations
- Keyless Entry
- Living Rooms With Soaring 9ft 6in Ceilings
- Pet-friendly With Pet Spa
- Premium Energy Star Appliances
- Recessed, Dimmable Lighting
Neighborhood: Southwest Waterfront
Areas of interest
Use our interactive map to explore the neighborhood and see how it matches your interests.
Travel times
Walk, Transit & Bike Scores
Nearby schools in Washington
GreatSchools rating
- 3/10Amidon-Bowen Elementary SchoolGrades: PK-5Distance: 1.2 mi
- 4/10Jefferson Middle School AcademyGrades: 6-8Distance: 1.3 mi
- 2/10Eastern High SchoolGrades: 9-12Distance: 2.6 mi
Frequently asked questions
Riverpoint has a walk score of 34, it's car-dependent.
The schools assigned to Riverpoint include Amidon-Bowen Elementary School, Jefferson Middle School Academy, and Eastern High School.
Yes, Riverpoint has in-unit laundry for some or all of the units.
Riverpoint is in the Southwest Waterfront neighborhood in Washington, DC.
A maximum of 2 cats are allowed per unit. This building has a one time fee of $450 and monthly fee of $50 for cats. A maximum of 2 dogs are allowed per unit. This building has a one time fee of $450 and monthly fee of $50 for dogs.
Yes, 3D and virtual tours are available for Riverpoint.
