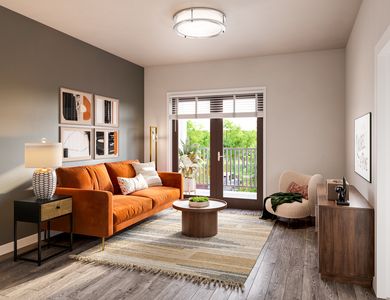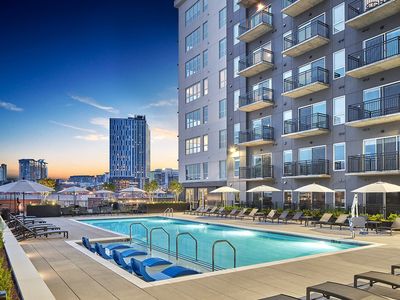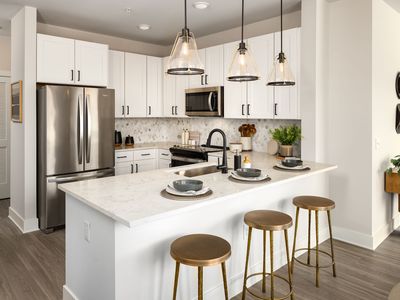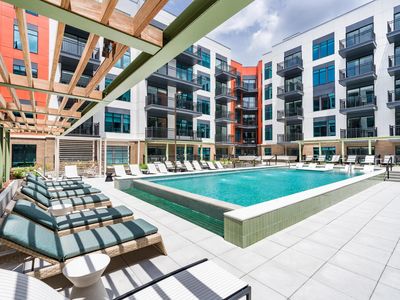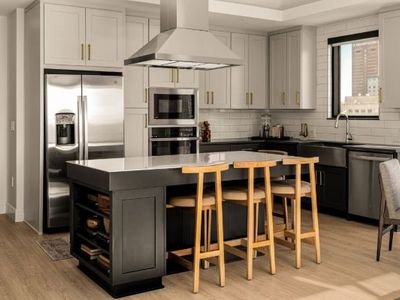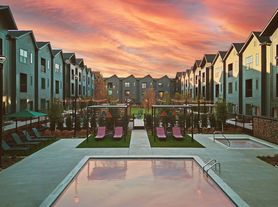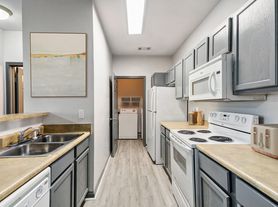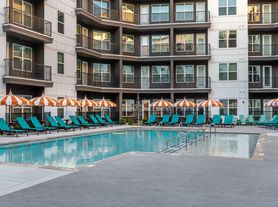Special offer
Special offer! 2 months FREE! Schedule your tour today.
Apartment building
Studio-2 beds
Air conditioning (central)
Available units
This listing now includes required monthly fees in the total monthly price.
Unit , sortable column | Sqft, sortable column | Available, sortable column | Total monthly price, sorted ascending |
|---|---|---|---|
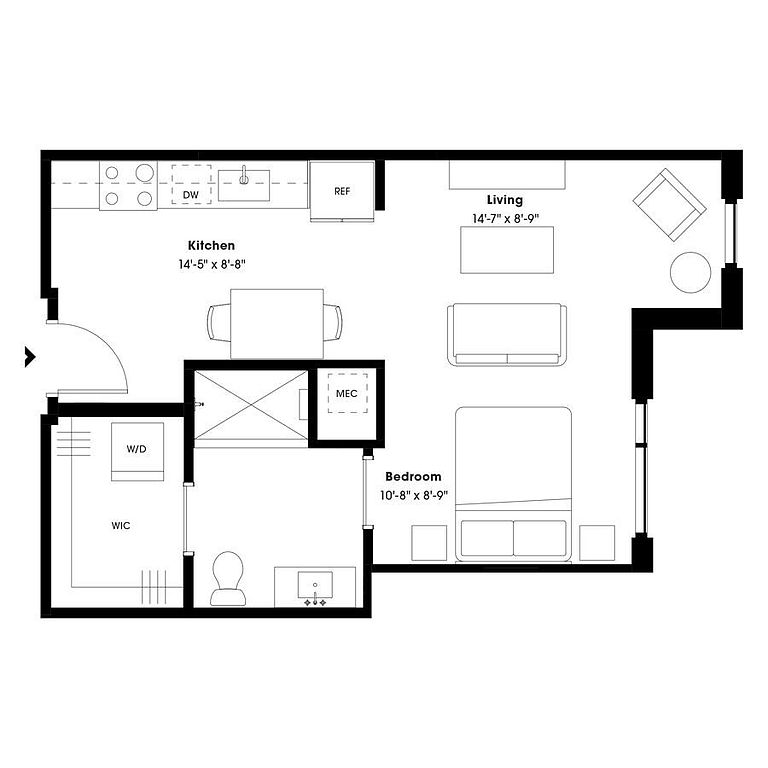 | 530 | Apr 22 | $1,407 |
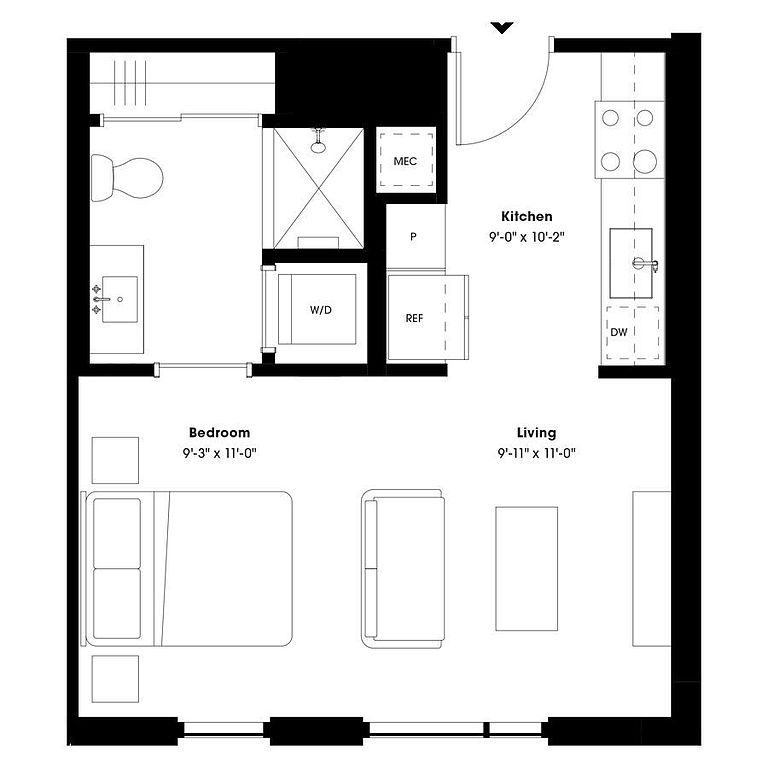 | 424 | Mar 12 | $1,541 |
 | 424 | Apr 1 | $1,631 |
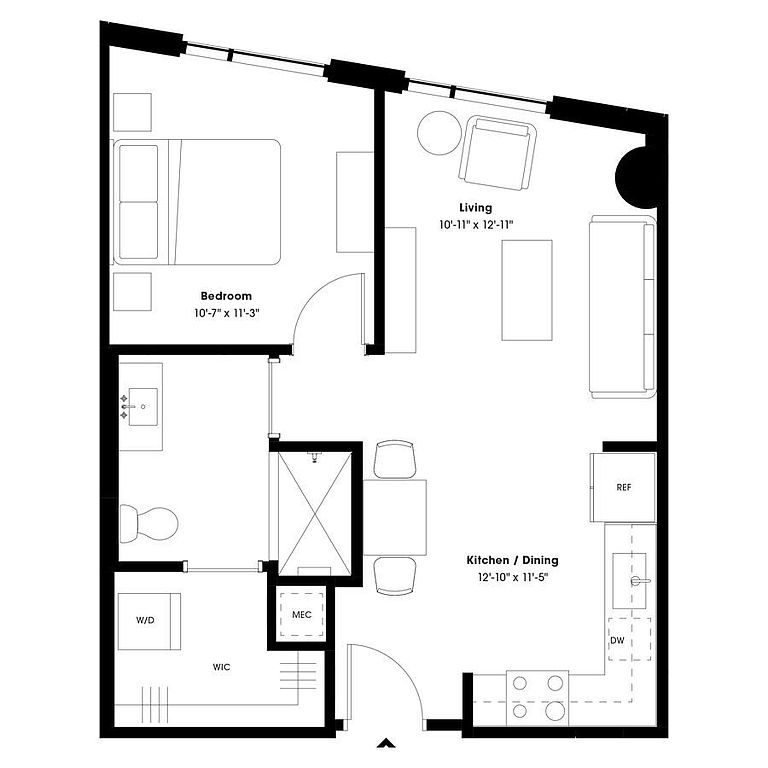 | 593 | May 5 | $1,872 |
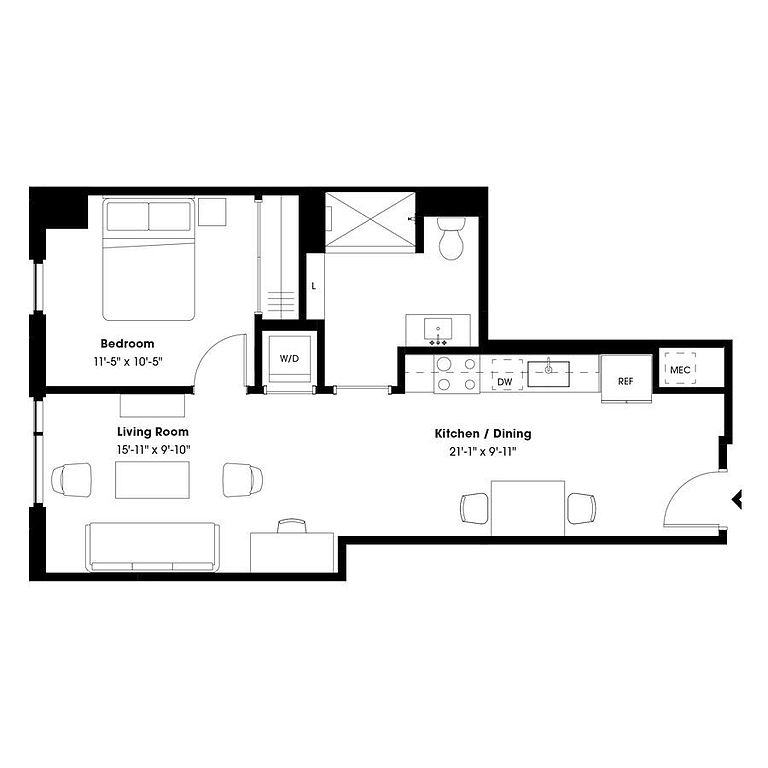 | 652 | May 6 | $1,872 |
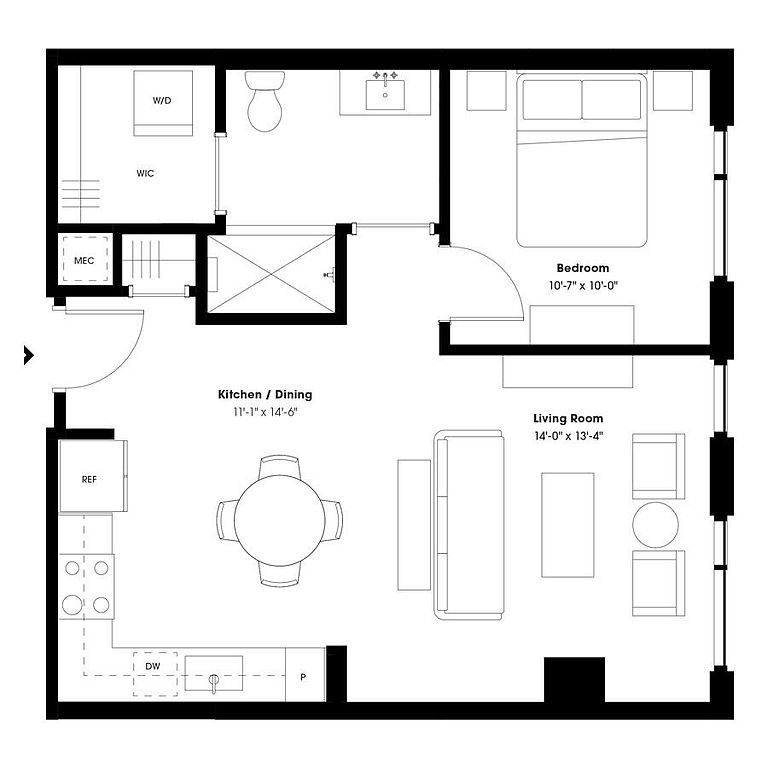 | 659 | Now | $1,876 |
 | 593 | May 20 | $1,887 |
 | 652 | Now | $1,887 |
 | 652 | Now | $1,902 |
 | 593 | May 8 | $1,952 |
 | 659 | May 6 | $1,952 |
 | 530 | Apr 3 | $1,992 |
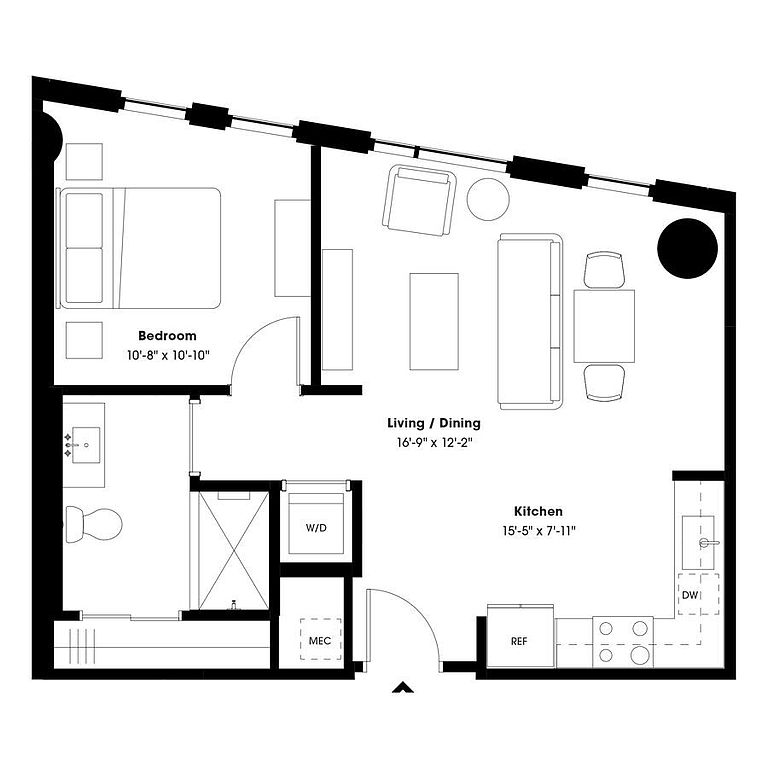 | 634 | May 12 | $2,053 |
 | 659 | Apr 14 | $2,057 |
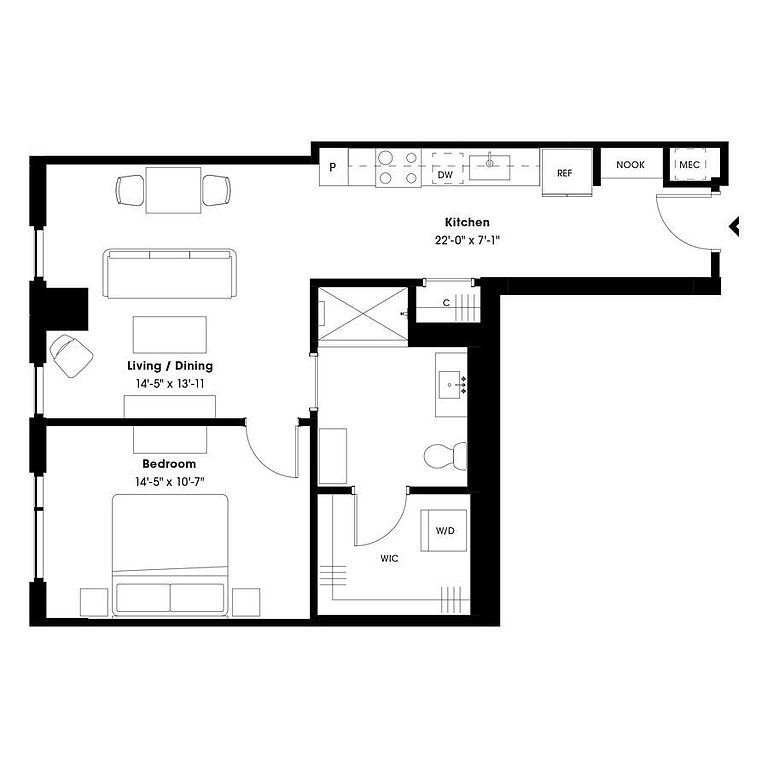 | 728 | Now | $2,107 |
What's special
Deck
Grab your shades
This building features access to a deck. Less than 4% of buildings in Nashville have this amenity.
Ample entertaining spacesModern living spaceSparkling saltwater poolExpansive amenity deck
Raise Your Sights.
Shining on the Nashville skyline in dark gold and steel, 805 Lea raises rental living to new heights. Come home to a modern living space with sophisticated perks including an expansive amenity deck with a sparkling saltwater pool, state-of-the-art fitness center, ample entertaining spaces, and the Sky Lounge, with sweeping views of the city. It's all located in the heart of Nashville's arts, music, food and cultural scene. A new angle on downtown living rises in Nashville's Station District.
Property map
Tap on any highlighted unit to view details on availability and pricing
Use ctrl + scroll to zoom the map
Facts, features & policies
Building Amenities
Accessibility
- Disabled Access
Community Rooms
- Business Center: Coworking Space
- Fitness Center: Modern Fitness Center
- Lounge: Sky Lounge
Other
- Swimming Pool: Resort-Style Pool
Outdoor common areas
- Barbecue: Gas Grilling Area
- Deck: 29th Floor Sky Deck
- Sundeck
Security
- Controlled Access: Controlled Access Entry System
- Gated Entry: Access Gate
Services & facilities
- Bicycle Storage
- Elevator
- On-Site Maintenance
- On-Site Management
- Storage Space: On-Site Storage Available
View description
- Downtown Views
Unit Features
Cooling
- Central Air Conditioning
Other
- Balcony: Walk Out Terrace / Patio
- Furnished: Furnished Available
- High Ceilings
- Patio Balcony: Walk Out Terrace / Patio
- Stainless Steel Appliances
Policies
Parking
- Garage: Garage Parking Available
Lease terms
- Available months 6, 7, 8, 9, 10, 11, 12, 13, 14, 15, 16, 17, 18
Pet essentials
- DogsAllowedNumber allowed2Monthly dog rent$25One-time dog fee$450
- CatsAllowedNumber allowed2Monthly cat rent$25One-time cat fee$450
Additional details
We welcome 2 pets per apartment home. There is a $450 pet fee and pet rent is $25 per month.
Special Features
- 24-Hour Emergency Maintenance
- Coffee Bar
- Corporate Housing Available
- Dry-Cleaning Pickup Service
- Electric Car Charging Stations
- Flexible Payments With Flex.
- Honest Coffee On-Site
- Lush Landscaping
- Many Walkable Restaurants Nearby
- Proudly Pet-Friendly
- Walkable Grocery Store
- Walkable Neighborhood
- Wireless Internet: High-Speed Internet Access
Neighborhood: Citizens Protecting Revitalization
Areas of interest
Use our interactive map to explore the neighborhood and see how it matches your interests.
Travel times
Walk, Transit & Bike Scores
Walk Score®
/ 100
Walker's ParadiseBike Score®
/ 100
BikeableNearby schools in Nashville
GreatSchools rating
- 5/10Jones ElementaryGrades: PK-5Distance: 2.3 mi
- 4/10John Early Paideia Middle MagnetGrades: 6-8Distance: 2.7 mi
- 4/10Pearl Cohn Magnet High SchoolGrades: 9-12Distance: 2.1 mi
Frequently asked questions
What is the walk score of 805 Lea?
805 Lea has a walk score of 91, it's a walker's paradise.
What schools are assigned to 805 Lea?
The schools assigned to 805 Lea include Jones Elementary, John Early Paideia Middle Magnet, and Pearl Cohn Magnet High School.
What neighborhood is 805 Lea in?
805 Lea is in the Citizens Protecting Revitalization neighborhood in Nashville, TN.
What are 805 Lea's policies on pets?
A maximum of 2 cats are allowed per unit. This building has a one time fee of $450 and monthly fee of $25 for cats. A maximum of 2 dogs are allowed per unit. This building has a one time fee of $450 and monthly fee of $25 for dogs.
There are 15+ floor plans availableWith 123% more variety than properties in the area, you're sure to find a place that fits your lifestyle.
