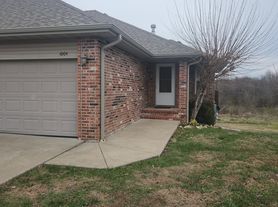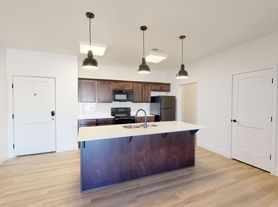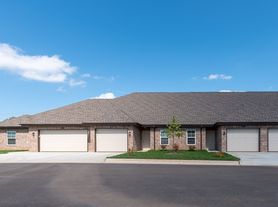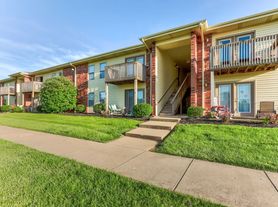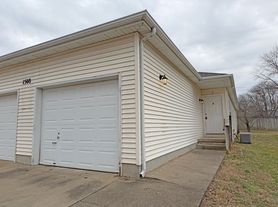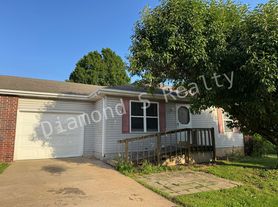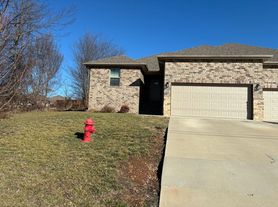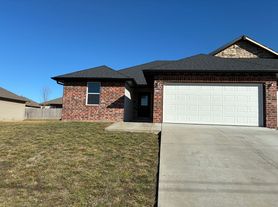Just remodeled 4-bedroom, 3 bath, 2400 square foot duplex in Ozark! 4-Bedrooms, 3 Full Bathrooms, 2400 sq feet, 2 Car Garage. The 1st Level of the Home features the large open living room, a master bedroom with a private bath, dual sinks, granite counters, separate shower, toilet and large walk-in closet + 1 additional bedroom, a main bath, kitchen with granite counters and stone back splashes, dining room and laundry room! Downstairs features the second large living area, 2 more spacious bedrooms with large walk-in closets, large bathroom with granite countertop and huge dry storage area!
This walk out basement home has just been totally remodeled!! Brand new Flooring, Paint and Trim through out! All granite counters, fenced in back yard and total house water softener!
1004-1006 N 24th St
Ozark, MO 65721
Apartment building
4 beds
Available units
This building may have units for rent. Select a unit to contact.
What's special
Laundry roomAdditional bedroomLarge walk-in closetDual sinksGranite countersWalk out basement homeHuge dry storage area
Facts, features & policies
Unit features
Appliances
- Dishwasher
- Oven
- Refrigerator
Flooring
- Carpet
- Tile
Neighborhood: 65721
Areas of interest
Use our interactive map to explore the neighborhood and see how it matches your interests.
Travel times
Walk, Transit & Bike Scores
Walk Score®
/ 100
Car-DependentBike Score®
/ 100
Somewhat BikeableNearby schools in Ozark
GreatSchools rating
- 9/10Ozark Middle SchoolGrades: 5, 6Distance: 2 mi
- 6/10Ozark Jr. High SchoolGrades: 8, 9Distance: 1.2 mi
- 8/10Ozark High SchoolGrades: 9-12Distance: 1.1 mi
Frequently asked questions
What is the walk score of 1004-1006 N 24th St?
1004-1006 N 24th St has a walk score of 28, it's car-dependent.
What schools are assigned to 1004-1006 N 24th St?
The schools assigned to 1004-1006 N 24th St include Ozark Middle School, Ozark Jr. High School, and Ozark High School.
What neighborhood is 1004-1006 N 24th St in?
1004-1006 N 24th St is in the 65721 neighborhood in Ozark, MO.
