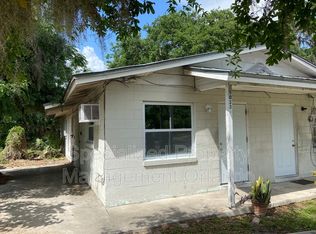Sold for $280,000
$280,000
1023 Bentley St, Orlando, FL 32805
2beds
1,040sqft
Single Family Residence
Built in 1970
6,372 Square Feet Lot
$257,800 Zestimate®
$269/sqft
$1,690 Estimated rent
Home value
$257,800
$242,000 - $273,000
$1,690/mo
Zestimate® history
Loading...
Owner options
Explore your selling options
What's special
Expect to be impressed with this 2 Bedroom, 2 Baths, dead end street, gorgeous house, fresly painted home, inside and outside, new quartz kitchen counter tops, an open floor plan and separate laundry room, new AC unit, water heater, vinil plank floor and updated plumbing. All new fencing around your spacios large backyard to park two or three cars. Roof instaled last year 2022. You can take a walk to the brand New Luminary Green Park, and grab a drink at the fabulous Monroe Restaurant on your way home. Less tha 5 minutes to the highway, Anway Center, UFC Downtown Campus, Downtown Orlando and moments away from shops, experiences and dining of Downtown and Winter Park. You don't want to miss this rare opportunuity to own a beautiful piece of orlando history!
Zillow last checked: 8 hours ago
Listing updated: July 25, 2023 at 08:38pm
Listing Provided by:
Maghie Campos Prieto, LLC 786-285-7106,
LPT REALTY, LLC 877-366-2213
Bought with:
Liza Farzati, 3516200
EXP REALTY LLC
Source: Stellar MLS,MLS#: O6116910 Originating MLS: Orlando Regional
Originating MLS: Orlando Regional

Facts & features
Interior
Bedrooms & bathrooms
- Bedrooms: 2
- Bathrooms: 2
- Full bathrooms: 2
Primary bedroom
- Features: Walk-In Closet(s)
- Level: First
- Dimensions: 10x10
Kitchen
- Features: Stone Counters
- Level: First
- Dimensions: 8x12
Living room
- Features: Stone Counters
- Level: First
- Dimensions: 10x16
Heating
- Electric
Cooling
- Central Air
Appliances
- Included: Dryer, Electric Water Heater, Other, Range, Refrigerator, Washer
Features
- High Ceilings, Kitchen/Family Room Combo, Living Room/Dining Room Combo, Primary Bedroom Main Floor, Open Floorplan, Walk-In Closet(s)
- Flooring: Vinyl
- Has fireplace: No
Interior area
- Total structure area: 1,115
- Total interior livable area: 1,040 sqft
Property
Parking
- Total spaces: 2
- Parking features: Garage
- Garage spaces: 2
Features
- Levels: One
- Stories: 1
- Exterior features: Sidewalk
Lot
- Size: 6,372 sqft
Details
- Parcel number: 272229574000430
- Zoning: R-2A/T/PH
- Special conditions: None
Construction
Type & style
- Home type: SingleFamily
- Property subtype: Single Family Residence
Materials
- Wood Frame
- Foundation: Brick/Mortar, Crawlspace
- Roof: Shingle
Condition
- New construction: No
- Year built: 1970
Utilities & green energy
- Sewer: Public Sewer
- Water: Public
- Utilities for property: Electricity Available, Electricity Connected, Phone Available, Street Lights, Water Available, Water Connected
Community & neighborhood
Location
- Region: Orlando
- Subdivision: MORGANS ADD 01
HOA & financial
HOA
- Has HOA: No
Other fees
- Pet fee: $0 monthly
Other financial information
- Total actual rent: 0
Other
Other facts
- Listing terms: Cash,Conventional
- Ownership: Fee Simple
- Road surface type: Paved
Price history
| Date | Event | Price |
|---|---|---|
| 7/25/2023 | Sold | $280,000$269/sqft |
Source: | ||
| 6/20/2023 | Pending sale | $280,000$269/sqft |
Source: | ||
| 6/12/2023 | Listed for sale | $280,000+138.3%$269/sqft |
Source: | ||
| 4/12/2023 | Sold | $117,500-21.6%$113/sqft |
Source: | ||
| 4/5/2023 | Pending sale | $149,900$144/sqft |
Source: | ||
Public tax history
| Year | Property taxes | Tax assessment |
|---|---|---|
| 2024 | $3,479 +74.2% | $185,266 +78.4% |
| 2023 | $1,997 +10.1% | $103,876 +10% |
| 2022 | $1,815 +634.2% | $94,433 +187.9% |
Find assessor info on the county website
Neighborhood: Callahan
Nearby schools
GreatSchools rating
- 2/10OCPS Academic Center for ExcellenceGrades: PK-8Distance: 0.3 mi
- 4/10Jones High SchoolGrades: 8-12Distance: 1 mi
Schools provided by the listing agent
- High: Jones High
Source: Stellar MLS. This data may not be complete. We recommend contacting the local school district to confirm school assignments for this home.
Get a cash offer in 3 minutes
Find out how much your home could sell for in as little as 3 minutes with a no-obligation cash offer.
Estimated market value$257,800
Get a cash offer in 3 minutes
Find out how much your home could sell for in as little as 3 minutes with a no-obligation cash offer.
Estimated market value
$257,800
