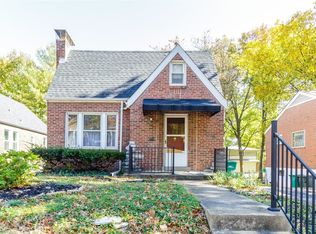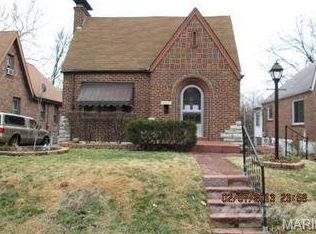Closed
Listing Provided by:
Allen Brake 314-720-2711,
Keller Williams Chesterfield
Bought with: Berkshire Hathaway HomeServices Select Properties
Price Unknown
12 Saint Charles Pl, Saint Louis, MO 63119
2beds
936sqft
Single Family Residence
Built in 1954
6,490.44 Square Feet Lot
$233,500 Zestimate®
$--/sqft
$1,811 Estimated rent
Home value
$233,500
$219,000 - $250,000
$1,811/mo
Zestimate® history
Loading...
Owner options
Explore your selling options
What's special
Open House 7/23 from 1-3 pm! Located in Shrewsbury and the sought-after Webster School district this 2 bed, 1 bath w/ 936 sq ft all brick Shrewsbury ranch home won't last long! Notice freshly painted walls throughout, leading into the spacious living/dining rm (seller removed carpet to expose original hardwood floors throughout ML). The kitchen has new laminate flooring, plenty of cabinets for storage & stylish counters/backsplash. Down the hall find 2 generous- sized bedrooms & updated hall bathroom. The walk-out LL is ready for your finishing touches & offers a big picture window, storage, laundry hook up & access to the 1 car garage. Entertain in style w/ a summer BBQ on the sizable deck overlooking the patio & fenced-in backyard w/ new retaining wall (installed Dec 2022). Add'l features: Roof (2016), gutter guards (2013), all appliances included & close proximity to grocery stores, Shrewsbury Aquatic Center, parks + popular restaurants/shops in Webster Groves! Welcome home!
Zillow last checked: 8 hours ago
Listing updated: April 28, 2025 at 05:10pm
Listing Provided by:
Allen Brake 314-720-2711,
Keller Williams Chesterfield
Bought with:
Tracy L Nuelle, 2017038693
Berkshire Hathaway HomeServices Select Properties
Source: MARIS,MLS#: 23040942 Originating MLS: St. Louis Association of REALTORS
Originating MLS: St. Louis Association of REALTORS
Facts & features
Interior
Bedrooms & bathrooms
- Bedrooms: 2
- Bathrooms: 1
- Full bathrooms: 1
- Main level bathrooms: 1
- Main level bedrooms: 2
Primary bedroom
- Features: Floor Covering: Wood, Wall Covering: Some
- Level: Main
- Area: 130
- Dimensions: 13x10
Bedroom
- Features: Floor Covering: Wood, Wall Covering: Some
- Level: Main
- Area: 99
- Dimensions: 11x9
Bathroom
- Features: Floor Covering: Ceramic Tile, Wall Covering: Some
- Level: Main
- Area: 40
- Dimensions: 8x5
Dining room
- Features: Floor Covering: Wood, Wall Covering: Some
- Level: Main
- Area: 110
- Dimensions: 11x10
Kitchen
- Features: Floor Covering: Laminate, Wall Covering: Some
- Level: Main
- Area: 88
- Dimensions: 11x8
Living room
- Features: Floor Covering: Wood, Wall Covering: Some
- Level: Main
- Area: 234
- Dimensions: 18x13
Heating
- Natural Gas, Forced Air
Cooling
- Ceiling Fan(s), Central Air, Electric
Appliances
- Included: Gas Water Heater, Dishwasher, Disposal, Range Hood, Gas Range, Gas Oven, Refrigerator
Features
- Dining/Living Room Combo, Custom Cabinetry
- Flooring: Hardwood
- Windows: Window Treatments, Insulated Windows
- Basement: Full,Unfinished,Walk-Out Access
- Has fireplace: No
- Fireplace features: None
Interior area
- Total structure area: 936
- Total interior livable area: 936 sqft
- Finished area above ground: 936
Property
Parking
- Total spaces: 1
- Parking features: Basement, Garage, Garage Door Opener, Off Street, Oversized
- Garage spaces: 1
Features
- Levels: One
- Patio & porch: Deck, Patio
Lot
- Size: 6,490 sqft
- Dimensions: 50 x 130
- Features: Level
Details
- Parcel number: 23J430254
- Special conditions: Standard
Construction
Type & style
- Home type: SingleFamily
- Architectural style: Traditional,Ranch
- Property subtype: Single Family Residence
Materials
- Brick
Condition
- Year built: 1954
Utilities & green energy
- Sewer: Public Sewer
- Water: Public
Community & neighborhood
Location
- Region: Saint Louis
- Subdivision: Verguene Place
Other
Other facts
- Listing terms: Cash,Conventional,FHA,VA Loan
- Ownership: Private
- Road surface type: Concrete
Price history
| Date | Event | Price |
|---|---|---|
| 8/31/2023 | Sold | -- |
Source: | ||
| 7/25/2023 | Pending sale | $189,900$203/sqft |
Source: | ||
| 7/18/2023 | Listed for sale | $189,900$203/sqft |
Source: | ||
Public tax history
| Year | Property taxes | Tax assessment |
|---|---|---|
| 2024 | $2,459 +0.5% | $34,090 |
| 2023 | $2,447 +0.7% | $34,090 +8.3% |
| 2022 | $2,430 +9.3% | $31,480 |
Find assessor info on the county website
Neighborhood: 63119
Nearby schools
GreatSchools rating
- 9/10Bristol Elementary SchoolGrades: K-5Distance: 1.6 mi
- 6/10Hixson Middle SchoolGrades: 6-8Distance: 1.6 mi
- 9/10Webster Groves High SchoolGrades: 9-12Distance: 0.9 mi
Schools provided by the listing agent
- Elementary: Edgar Road Elem.
- Middle: Hixson Middle
- High: Webster Groves High
Source: MARIS. This data may not be complete. We recommend contacting the local school district to confirm school assignments for this home.
Get a cash offer in 3 minutes
Find out how much your home could sell for in as little as 3 minutes with a no-obligation cash offer.
Estimated market value
$233,500
Get a cash offer in 3 minutes
Find out how much your home could sell for in as little as 3 minutes with a no-obligation cash offer.
Estimated market value
$233,500

