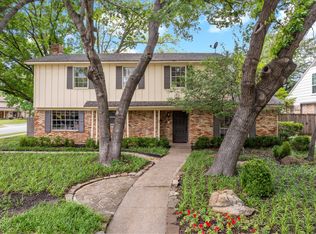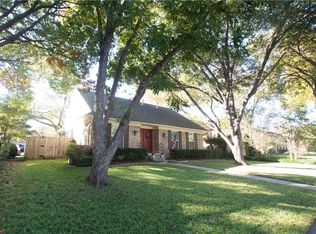Beautiful remodel professionally designed by interior designer Fabulous location close to schools and park Very bright and open floor plan Very large master has walk-in closet and en-suite bath with double vanity Gorgeous Marble counters through out Extra large detached garage connects via breezeway Tasteful landscaping Larger backyard with plenty of room to play Gourmet kitchen that opens to dining and living areas is excellent for entertaining
This property is off market, which means it's not currently listed for sale or rent on Zillow. This may be different from what's available on other websites or public sources.


