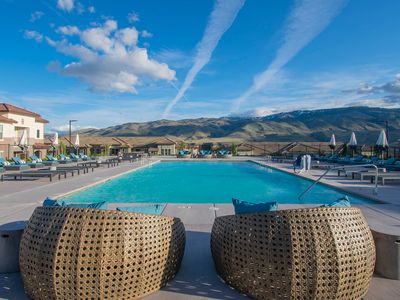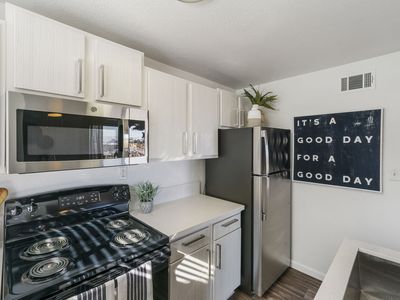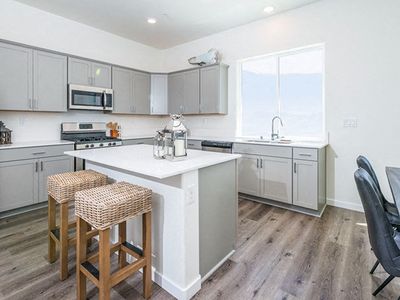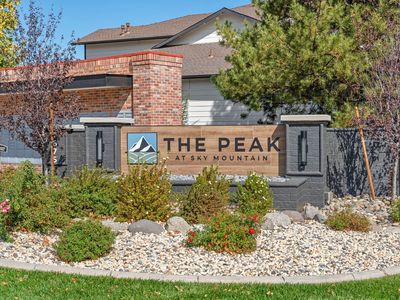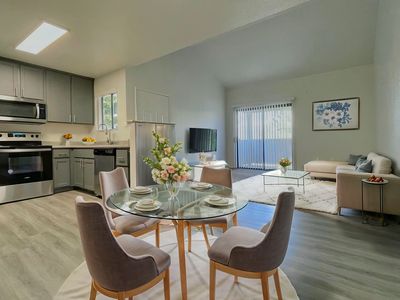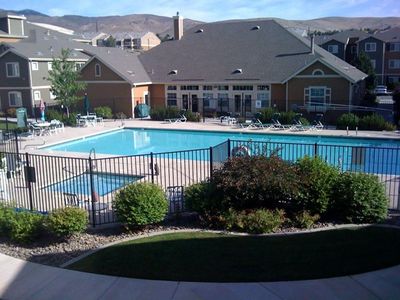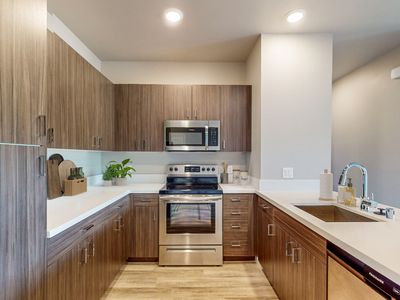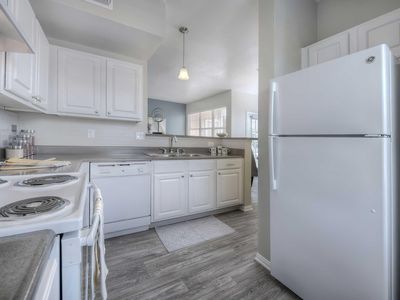"Be the first to live in this brand-new, modern, and spacious 3-bedroom townhome in the desirable Monarch Community!"
Welcome to your new home in the beautiful Monarch community where style, comfort, and convenience meet.
This stunning two-story townhome offers 1,409 sq. ft. of thoughtfully designed living space, featuring 3 bedrooms, 2.5 bathrooms, and a 2-car garage.
Step inside to an open-concept first floor that's perfect for both relaxing and entertaining. The bright and airy great room flows seamlessly into the dining area and modern kitchen, complete with shaker-style cabinetry, quartz countertops, stainless steel appliances, and ample storage. A powder room on the main floor adds extra convenience for guests.
Upstairs, a versatile loft serves as a second living space, home office, or play area. You'll also find a laundry room, linen closet, and a full bathroom with a bathtub/shower combo.
Each bedroom offers cozy carpeting and generous closet space. The primary suite is a true retreat with a walk-in closet, double vanity, and a luxurious walk-in shower.
Located in a sought-after neighborhood with easy access to shopping, dining, and parks, this home is move-in ready and waiting for you.
Highlights:
3 Bedrooms / 2.5 Bathrooms
2-Car Garage
Open-Concept Living
Designer Kitchen with Quartz & Stainless Steel
Loft & Upstairs Laundry
Primary Suite with Walk-In Closet & Spa-Like Bath
Don't miss the chance to live in this gorgeous, low-maintenance home!
Lease Terms & Important Information
Monthly Rent: $2,450
Security Deposit: $2,450
Pet Deposit: Additional $50 if you have a pet
Lease Length:
1-year lease.
Early Termination:
If you break the lease early, you must pay one full month's rent plus the rent for the remainder of the current month.
Move-Out Notice:
30 days written notice required before moving out.
Pets:
Small dogs (1 max) and cats (1 max) allowed.
Tenant responsible for any pet-related damages.
Smoking Policy:
Absolutely no smoking anywhere on the property, indoors or outdoors.
Violation will result in a $250 fine.
Utilities:
Tenant is responsible for water, electricity, and gas.
Payments:
First month's rent, security deposit, and pet deposit (if applicable) are due at the time the lease is signed.
Monthly rent is due on the 1st day of each month.
If rent is not received by the 3rd of the month, a $50 late fee will be added.
1609 Icelandic Way
Reno, NV 89523
Apartment building
3 beds
In-unit laundry (W/D)
What’s available
This building may have units for rent or for sale. Select a unit to contact.
What's special
Quartz countertopsDesigner kitchenOpen-concept first floorShaker-style cabinetryModern kitchenPrimary suiteGenerous closet space
Facts, features & policies
Unit features
Appliances
- Dishwasher
- Dryer
- Freezer
- Oven
- Refrigerator
- Washer
Flooring
- Carpet
- Hardwood
- Tile
Neighborhood: Mae Anne
Areas of interest
Use our interactive map to explore the neighborhood and see how it matches your interests.
Travel times
Nearby schools in Reno
GreatSchools rating
- 5/10Sarah Winnemucca Elementary SchoolGrades: K-5Distance: 0.4 mi
- 6/10B D Billinghurst Middle SchoolGrades: 6-8Distance: 1 mi
- 7/10Robert Mc Queen High SchoolGrades: 9-12Distance: 0.6 mi
Frequently asked questions
What is the walk score of 1609 Icelandic Way?
1609 Icelandic Way has a walk score of 69, it's somewhat walkable.
What is the transit score of 1609 Icelandic Way?
1609 Icelandic Way has a transit score of 27, it has some transit.
What schools are assigned to 1609 Icelandic Way?
The schools assigned to 1609 Icelandic Way include Sarah Winnemucca Elementary School, B D Billinghurst Middle School, and Robert Mc Queen High School.
Does 1609 Icelandic Way have in-unit laundry?
Yes, 1609 Icelandic Way has in-unit laundry for some or all of the units.
What neighborhood is 1609 Icelandic Way in?
1609 Icelandic Way is in the Mae Anne neighborhood in Reno, NV.

