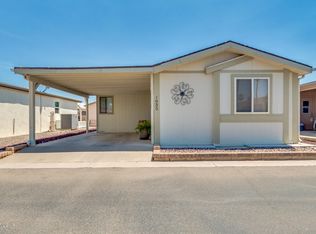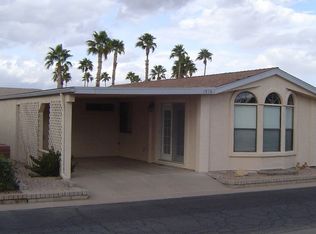FRESH NEW INTERIOR PAINT! 1 Bed, 2 Bath Augusta model villa in the SunBird Golf Resort, an Active Adult (55+) gated community in Chandler. The home is close to adult pool and mailboxes and features vaulted ceilings, large open living areas, French doors to back patio, walk-in shower in master bath, stacked washer/dryer in home. Updates include: New AC and ducting 2018, dual pane windows 2016, stucco exterior. Community amenities include a Post Office, golf course, driving range, 43,000 sq ft clubhouse with ballroom, restaurant, bar, heated pool and spa, fitness center, tennis, pickleball and bocce ball courts, billiards, library, lapidary, ceramic and craft rooms, bike/walking paths, fishing lakes and endless activities and events. Come live the SunBird life!
This property is off market, which means it's not currently listed for sale or rent on Zillow. This may be different from what's available on other websites or public sources.

