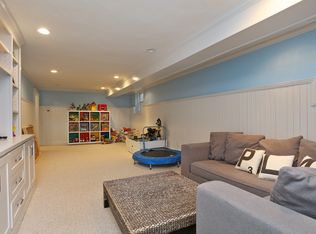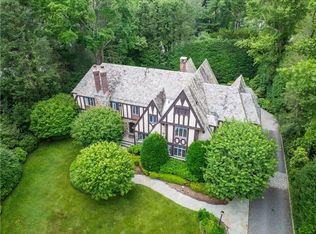Sold for $6,850,000
$6,850,000
40 Hampton Road, Scarsdale, NY 10583
6beds
9,911sqft
Single Family Residence, Residential
Built in 2016
0.71 Acres Lot
$7,148,100 Zestimate®
$691/sqft
$36,353 Estimated rent
Home value
$7,148,100
$6.43M - $7.93M
$36,353/mo
Zestimate® history
Loading...
Owner options
Explore your selling options
What's special
Raising the bar on custom homes, this spectacular resort-style retreat was designed and built to thrill the most discerning homeowner. From its architectural beauty to the exquisite fixtures and fittings throughout, from the fully integrated smart-home technology to the energy efficient geothermal heating and cooling system, the entire property embodies “perfection.” The drama is in the details with each meticulously crafted feature creating a showstopping masterpiece: the stunning floating staircase that is a functional work of art; the expanse of floor-to-ceiling windows and doors that seamlessly connect the interior to the outdoors; the temperature-controlled glass enclosed 900-bottle wine room; the sparkling new Gunite pool with automatic cover and app-controlled cleaning… and so much more. Ideally located in the coveted Fox Meadow enclave just minutes from Scarsdale High School, Fox Meadow Elementary School., village shops, restaurants, and the train. Truly incomparable in every way!
Zillow last checked: 8 hours ago
Listing updated: April 28, 2025 at 10:04am
Listed by:
Kathleen Collins 914-715-6052,
Houlihan Lawrence Inc. 914-337-0400,
Sara Gore 646-480-7665,
Serhant LLC
Bought with:
Non Member-MLS
Buyer Representation Office
Source: OneKey® MLS,MLS#: 810156
Facts & features
Interior
Bedrooms & bathrooms
- Bedrooms: 6
- Bathrooms: 9
- Full bathrooms: 7
- 1/2 bathrooms: 2
Heating
- Other, Geothermal
Cooling
- Central Air, Geothermal
Appliances
- Included: Stainless Steel Appliance(s), Tankless Water Heater, Cooktop, Dishwasher, Disposal, Dryer, Microwave, Refrigerator, Oven, Washer
- Laundry: Inside
Features
- Built-in Features, Speakers, Whole House Entertainment System, Cathedral Ceiling(s), Chefs Kitchen, Eat-in Kitchen, Entrance Foyer, High Speed Internet, Kitchen Island, Primary Bathroom, Open Kitchen
- Flooring: Hardwood
- Windows: Blinds, Floor to Ceiling Windows, Oversized Windows, Wall of Windows
- Basement: Finished,Full
- Attic: Finished
- Number of fireplaces: 2
Interior area
- Total structure area: 9,911
- Total interior livable area: 9,911 sqft
Property
Parking
- Total spaces: 2
- Parking features: Attached, Driveway, Heated Garage, Garage Door Opener
- Garage spaces: 2
- Has uncovered spaces: Yes
Features
- Levels: Three Or More
- Patio & porch: Patio
- Exterior features: Speakers
- Pool features: In Ground
- Fencing: Fenced
Lot
- Size: 0.71 Acres
- Features: Near School, Near Shops, Sprinklers In Front, Sprinklers In Rear, Level
Details
- Parcel number: 5001004002004450000000
- Special conditions: None
- Other equipment: Generator, Pool Equip/Cover
Construction
Type & style
- Home type: SingleFamily
- Architectural style: Estate
- Property subtype: Single Family Residence, Residential
Condition
- Year built: 2016
Utilities & green energy
- Sewer: Public Sewer
- Water: Public
- Utilities for property: Trash Collection Public
Community & neighborhood
Security
- Security features: Video Cameras, Security System
Location
- Region: Scarsdale
Other
Other facts
- Listing agreement: Exclusive Right To Sell
Price history
| Date | Event | Price |
|---|---|---|
| 4/28/2025 | Sold | $6,850,000-0.4%$691/sqft |
Source: | ||
| 2/18/2025 | Pending sale | $6,875,000$694/sqft |
Source: | ||
| 6/19/2024 | Price change | $6,875,000-1.6%$694/sqft |
Source: | ||
| 3/7/2024 | Price change | $6,990,000-2.6%$705/sqft |
Source: | ||
| 10/17/2023 | Listed for sale | $7,175,100-0.3%$724/sqft |
Source: | ||
Public tax history
| Year | Property taxes | Tax assessment |
|---|---|---|
| 2024 | -- | $4,925,000 |
| 2023 | -- | $4,925,000 |
| 2022 | -- | $4,925,000 +2.1% |
Find assessor info on the county website
Neighborhood: 10583
Nearby schools
GreatSchools rating
- 10/10Fox Meadow SchoolGrades: K-5Distance: 0.2 mi
- 10/10Scarsdale Middle SchoolGrades: 6-8,10Distance: 1 mi
- 10/10Scarsdale Senior High SchoolGrades: 9-12Distance: 0.4 mi
Schools provided by the listing agent
- Elementary: Fox Meadow
- Middle: Scarsdale Middle School
- High: Scarsdale Senior High School
Source: OneKey® MLS. This data may not be complete. We recommend contacting the local school district to confirm school assignments for this home.
Get a cash offer in 3 minutes
Find out how much your home could sell for in as little as 3 minutes with a no-obligation cash offer.
Estimated market value
$7,148,100

