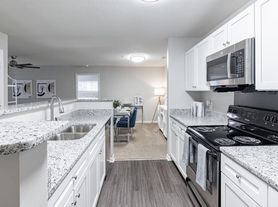$1,605 - $2,340
Fees may apply
1+ bd1+ ba771+ sqft
Legends at Virginia Center
For rent

Glen Allen, VA 23059
Use our interactive map to explore the neighborhood and see how it matches your interests.
The schools assigned to 4002 Rivermere Ln include Greenwood Elementary School, Hungary Creek Middle School, and Glen Allen High School.
4002 Rivermere Ln is in the 23059 neighborhood in Glen Allen, VA.