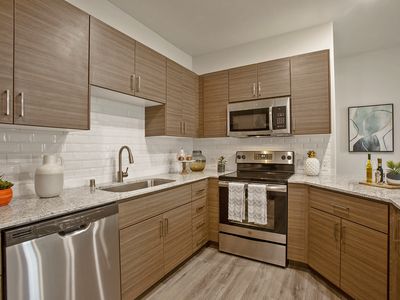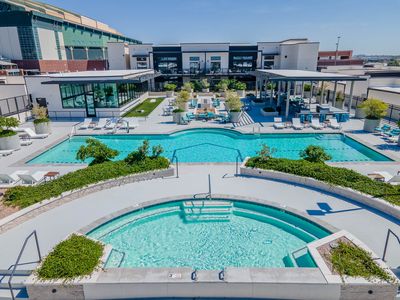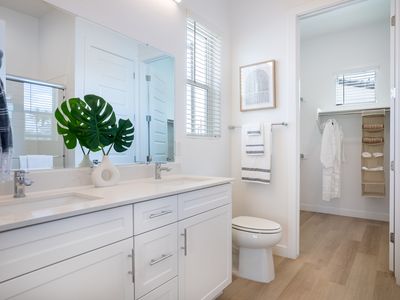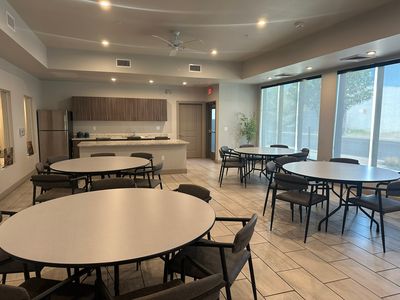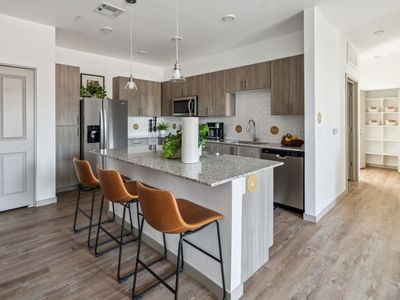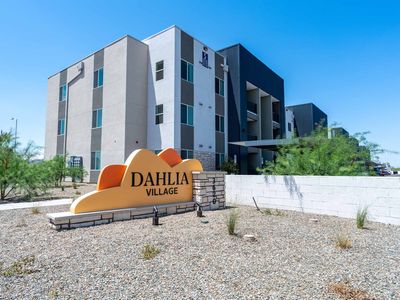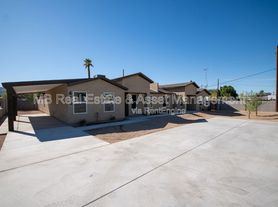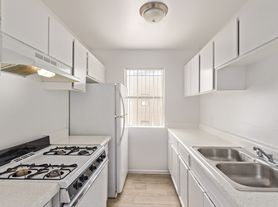Property Overview:
This freshly updated 1-bedroom, 1-bath rental blends modern finishes with a functional layout. The living area features durable vinyl plank flooring, white shaker cabinets, black appliances, and stylish faux granite countertops.
The bedroom includes a ceiling fan and its own mini-split AC for year-round comfort. The bathroom offers a walk-in shower with marble-look tile and built-in shelving for convenient storage.
Key Features:
~600 sq. ft. of living space
Updated flooring and fresh paint throughout
Kitchen with faux granite countertops & breakfast bar
White shaker cabinets and black appliances
Two efficient mini-split AC units
Ceiling fans in living room & bedroom
Walk-in shower with marble-look tile
Built-in shelving and closet space
Additional Info:
Limited front and backyard access
Parking on the road (no off-street parking)
No washer and dryer in the unit (nearby laundromat options available)
Homeowner lives in the front house
Lease Terms
Monthly Rent: $1,100
Security Deposit: $1,100 (refundable, subject to inspection)
Lease Length: 6-month or 12-month term available (renewable upon mutual agreement)
Utilities: Tenant responsible for utilities, billed monthly based on usage. Typical range is $275 $500 per month for electricity, gas, water, sewer, and trash service. Tenant responsible for internet and cable.
Occupancy Limit: Maximum of 2 occupants.
Pets: No pets allowed.
Smoking: No smoking or vaping inside the unit.
Laundry: No washer/dryer in unit. Tenant responsible for off-site laundry arrangements.
Parking: On-street parking only. No assigned or covered parking.
Yard Access: Limited front yard and backyard access.
Property Type: This rental is located in the rear portion of a shared lot. Homeowner resides in the front house.
Maintenance: Tenant responsible for keeping premises clean and notifying landlord promptly of any repairs needed.
Alterations: No painting, remodeling, or major alterations without landlord's written consent.
Entry: Landlord will provide 48 hours' notice for non-emergency entry, except in urgent situations.
6006 S 5th Ave
Phoenix, AZ 85041
Apartment building
1 bed
What’s available
This building may have units for rent or for sale. Select a unit to contact.
What's special
Faux granite countertopsBreakfast barCeiling fanWhite shaker cabinetsBuilt-in shelvingMini-split ac unitsDurable vinyl plank flooring
Facts, features & policies
Unit features
Appliances
- Oven
- Refrigerator
Flooring
- Hardwood
- Tile
Neighborhood: South Mountain
Areas of interest
Use our interactive map to explore the neighborhood and see how it matches your interests.
Travel times
Nearby schools in Phoenix
GreatSchools rating
- 6/10V H Lassen Elementary SchoolGrades: PK-8Distance: 0.8 mi
- 4/10Cesar Chavez High SchoolGrades: 9-12Distance: 4 mi
Frequently asked questions
What is the walk score of 6006 S 5th Ave?
6006 S 5th Ave has a walk score of 70, it's somewhat walkable.
What is the transit score of 6006 S 5th Ave?
6006 S 5th Ave has a transit score of 43, it has some transit.
What schools are assigned to 6006 S 5th Ave?
The schools assigned to 6006 S 5th Ave include V H Lassen Elementary School and Cesar Chavez High School.
What neighborhood is 6006 S 5th Ave in?
6006 S 5th Ave is in the South Mountain neighborhood in Phoenix, AZ.

