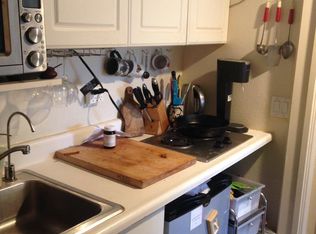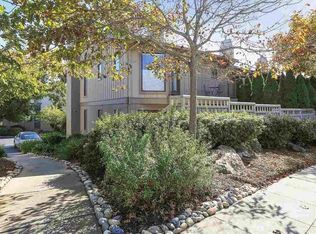Wake up to a Golden Gate View!This sunny, spacious and gorgeously renovated Hiller Highlands end-unit townhome offers an effortless and high-end lifestyle high above the bustle of the East Bay and San Francisco. Relax in the living room with its fireplace, hardwood floors, open feel, cathedral ceilings, and adjacent dining room perfect for classy entertaining. The elegant master retreat, with plenty of storage and large spa-like bath, are just a half-flight above the main level. The home's three bedrooms and two and a half baths are spacious and sport the large closets you don't typically find in older East Bay homes. One bedroom with impressive eastern views is currently fitted out as an open office, complete with built-in desk and bookshelves. Plenty of storage in the two-car garage (with workshop). Just a bit above the Claremont Hotel & Spa and its shopping area--that means Peets and Rick and Ann's! Rockridge BART, Market Hall, the Elmwood are all closeby. Enjoy easy access to commute routes to Oakland, Berkeley, San Francisco or up and over the tunnel to Contra Costa county. Have a picnic and stay in shape at the nearby Hiller Highlands Country Club's pool, tennis courts, and gym room (at an affordable additional fee). Get energized by the spectacular Bay views as you descend the hill. -The Golden Gate view you've secretly wanted-Wonderful recently renovated master suite with spa-type bath (with shower AND jetted tub) and gorgeous limestone surfaces and tile-Renovated kitchen with gas range, stainless steel appliances and attractive granite countertops-High-end LG washer and dryer-Three full bedrooms, two and a half baths, two decks-Hardwood floors and open floorplan -Big two-car garage (w interior access) and workshop -Great sense of privacy and security in the development; cul-de-sac location-Close to highly rated public and private schools-Access to Hiller Highlands pool, tennis and gym club (w/ affordable fee).Enough of these small bedrooms, tiny closets, small-scale homes, and tired fixtures from the early '90s!
This property is off market, which means it's not currently listed for sale or rent on Zillow. This may be different from what's available on other websites or public sources.

