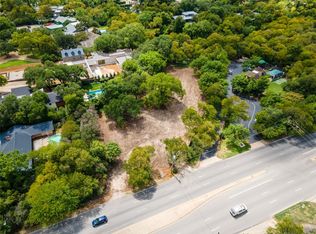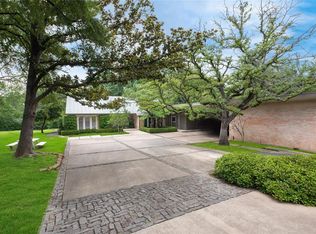Sold on 11/18/24
Price Unknown
9131 Devonshire Dr, Dallas, TX 75209
4beds
6,824sqft
Single Family Residence
Built in 2022
1.44 Acres Lot
$8,958,900 Zestimate®
$--/sqft
$68,403 Estimated rent
Home value
$8,958,900
$8.15M - $9.85M
$68,403/mo
Zestimate® history
Loading...
Owner options
Explore your selling options
What's special
Introducing a sprawling residential masterpiece designed by Janson Luter Architects and brought to life by Sebastian Construction. The property seamlessly melds classic Cotswold cottage inspiration with modern grandeur. Nestled on 1.44 park-like acres bordered by a meandering creek, the 4BD, 4.5BA residence results from the most talented tradespeople working with the finest materials. Stone walls, a gated motor court and manicured orchard invite you into a sophisticated home made for elegant entertaining. Formal living and dining rooms open to a great room wrapped with glass walls and a gourmet Bulthaup kitchen. Enjoy a serene owner's retreat with a spa bath and access to a secluded courtyard pool. Lavish guest suites, a study, fitness room, innumerable upgrades and smart home features make this a Dallas estate of distinction.
Zillow last checked: 8 hours ago
Listing updated: November 18, 2024 at 07:39pm
Listed by:
Amy Detwiler 0538678 214-536-8680,
Compass RE Texas, LLC. 214-814-8100,
Michelle Wood 0518219 214-564-0234,
Compass RE Texas, LLC.
Bought with:
Ann Shaw
Briggs Freeman Sotheby's Int'l
Source: NTREIS,MLS#: 20566633
Facts & features
Interior
Bedrooms & bathrooms
- Bedrooms: 4
- Bathrooms: 5
- Full bathrooms: 4
- 1/2 bathrooms: 1
Primary bedroom
- Features: Built-in Features, Closet Cabinetry, Dual Sinks, Double Vanity, En Suite Bathroom, Garden Tub/Roman Tub, Stone Counters, Sitting Area in Primary, Separate Shower, Walk-In Closet(s)
- Level: First
- Dimensions: 16 x 26
Bedroom
- Features: Built-in Features, Separate Shower, Walk-In Closet(s)
- Level: Third
- Dimensions: 12 x 15
Dining room
- Features: Built-in Features
- Level: First
- Dimensions: 17 x 20
Great room
- Features: Fireplace
- Level: First
- Dimensions: 22 x 26
Other
- Features: Closet Cabinetry, En Suite Bathroom, Separate Shower, Walk-In Closet(s)
- Level: Second
- Dimensions: 14 x 15
Other
- Features: Closet Cabinetry, En Suite Bathroom, Separate Shower, Walk-In Closet(s)
- Level: Second
- Dimensions: 14 x 15
Kitchen
- Features: Breakfast Bar, Built-in Features, Butler's Pantry, Eat-in Kitchen, Kitchen Island, Stone Counters
- Level: First
- Dimensions: 22 x 18
Library
- Features: Fireplace
- Level: First
- Dimensions: 15 x 20
Living room
- Features: Built-in Features, Fireplace, Other
- Level: First
- Dimensions: 14 x 21
Loft
- Level: Second
- Dimensions: 11 x 7
Office
- Level: First
- Dimensions: 15 x 15
Utility room
- Features: Built-in Features, Utility Room, Utility Sink
- Level: First
- Dimensions: 9 x 15
Heating
- Central, Natural Gas, Zoned
Cooling
- Central Air, Electric, Zoned
Appliances
- Included: Some Gas Appliances, Built-In Gas Range, Built-in Coffee Maker, Built-In Refrigerator, Convection Oven, Double Oven, Dryer, Dishwasher, Electric Oven, Gas Cooktop, Disposal, Ice Maker, Microwave, Plumbed For Gas, Refrigerator, Washer, Wine Cooler
- Laundry: Washer Hookup, Electric Dryer Hookup, Laundry in Utility Room
Features
- Wet Bar, Built-in Features, Dry Bar, Decorative/Designer Lighting Fixtures, Double Vanity, Eat-in Kitchen, High Speed Internet, Kitchen Island, Open Floorplan, Smart Home, Cable TV, Walk-In Closet(s), Wired for Sound
- Flooring: Hardwood, Marble, Stone, Terrazzo, Tile, Wood
- Windows: Window Coverings
- Has basement: No
- Number of fireplaces: 3
- Fireplace features: Decorative, Gas, Gas Starter, Great Room, Library, Living Room
Interior area
- Total interior livable area: 6,824 sqft
Property
Parking
- Total spaces: 3
- Parking features: Additional Parking, Driveway, Garage, Garage Door Opener, Kitchen Level, Private, Garage Faces Side
- Attached garage spaces: 3
- Has uncovered spaces: Yes
Features
- Levels: Three Or More
- Stories: 3
- Patio & porch: Patio, Covered
- Exterior features: Lighting, Private Yard, Rain Gutters
- Has private pool: Yes
- Pool features: Heated, Lap, Pool, Private, Pool Sweep, Pool/Spa Combo, Water Feature
- Fencing: Electric,Gate,Stone
- Has view: Yes
- View description: Water
- Has water view: Yes
- Water view: Water
- Waterfront features: Creek
Lot
- Size: 1.44 Acres
- Features: Interior Lot, Landscaped, Many Trees, Sprinkler System
Details
- Parcel number: 00000424996000000
- Other equipment: Generator
Construction
Type & style
- Home type: SingleFamily
- Architectural style: Contemporary/Modern,Detached
- Property subtype: Single Family Residence
Materials
- Frame
- Foundation: Pillar/Post/Pier
- Roof: Slate
Condition
- Year built: 2022
Utilities & green energy
- Sewer: Public Sewer
- Water: Public
- Utilities for property: Sewer Available, Water Available, Cable Available
Community & neighborhood
Security
- Security features: Security System, Carbon Monoxide Detector(s), Fire Alarm, Security Gate, Smoke Detector(s)
Community
- Community features: Curbs
Location
- Region: Dallas
- Subdivision: Northwest Hills
Other
Other facts
- Listing terms: Cash,Conventional
Price history
| Date | Event | Price |
|---|---|---|
| 11/18/2024 | Sold | -- |
Source: NTREIS #20566633 | ||
| 11/8/2024 | Pending sale | $9,995,000$1,465/sqft |
Source: NTREIS #20566633 | ||
| 11/8/2024 | Contingent | $9,995,000$1,465/sqft |
Source: NTREIS #20566633 | ||
| 10/21/2024 | Price change | $9,995,000-16.7%$1,465/sqft |
Source: NTREIS #20566633 | ||
| 3/21/2024 | Listed for sale | $11,995,000-14.3%$1,758/sqft |
Source: NTREIS #20566633 | ||
Public tax history
| Year | Property taxes | Tax assessment |
|---|---|---|
| 2024 | $129,991 +16.9% | $6,874,090 +41.8% |
| 2023 | $111,222 +45.8% | $4,846,720 +59.5% |
| 2022 | $76,260 +44.7% | $3,037,780 +52% |
Find assessor info on the county website
Neighborhood: Bluffview
Nearby schools
GreatSchools rating
- 7/10K B Polk Center For Academically TGrades: PK-8Distance: 1.7 mi
- 4/10Thomas Jefferson High SchoolGrades: 9-12Distance: 1.9 mi
- 3/10Francisco Medrano Middle SchoolGrades: 6-8Distance: 3.5 mi
Schools provided by the listing agent
- Elementary: Polk
- Middle: Medrano
- High: Jefferson
- District: Dallas ISD
Source: NTREIS. This data may not be complete. We recommend contacting the local school district to confirm school assignments for this home.
Get a cash offer in 3 minutes
Find out how much your home could sell for in as little as 3 minutes with a no-obligation cash offer.
Estimated market value
$8,958,900
Get a cash offer in 3 minutes
Find out how much your home could sell for in as little as 3 minutes with a no-obligation cash offer.
Estimated market value
$8,958,900

