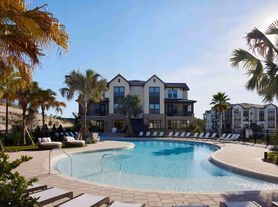$1,763 - $2,687
Fees may apply
1+ bd1+ ba841+ sqft
Klara Apartments
For rent

Clermont, FL 34711
Use our interactive map to explore the neighborhood and see how it matches your interests.
9350 W High Way has a walk score of 4, it's car-dependent.
The schools assigned to 9350 W High Way include Lost Lake Elementary School, East Ridge Middle School, and East Ridge High School.
9350 W High Way is in the 34711 neighborhood in Clermont, FL.