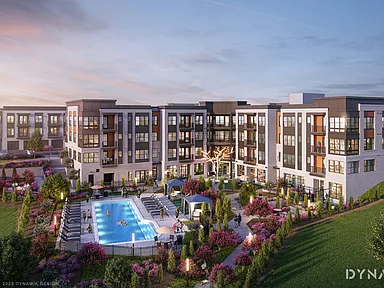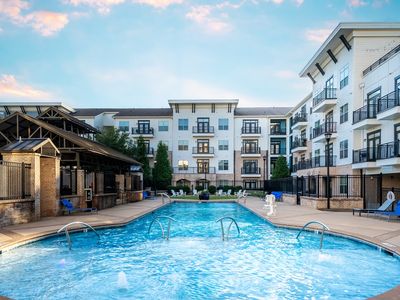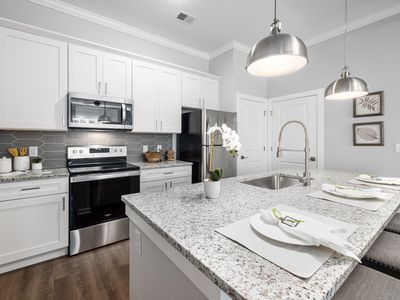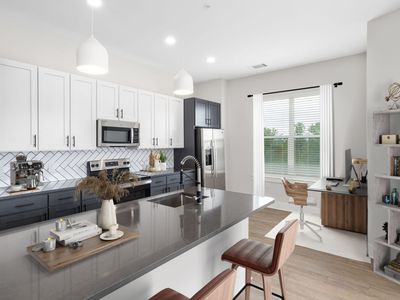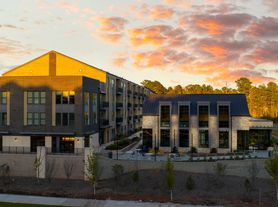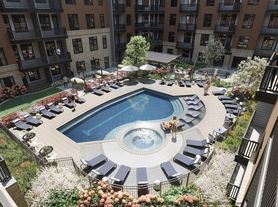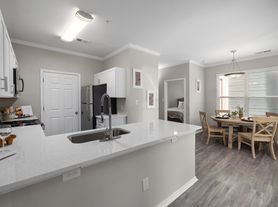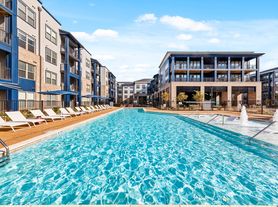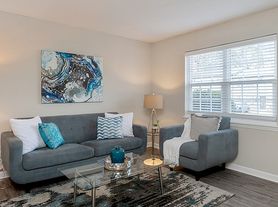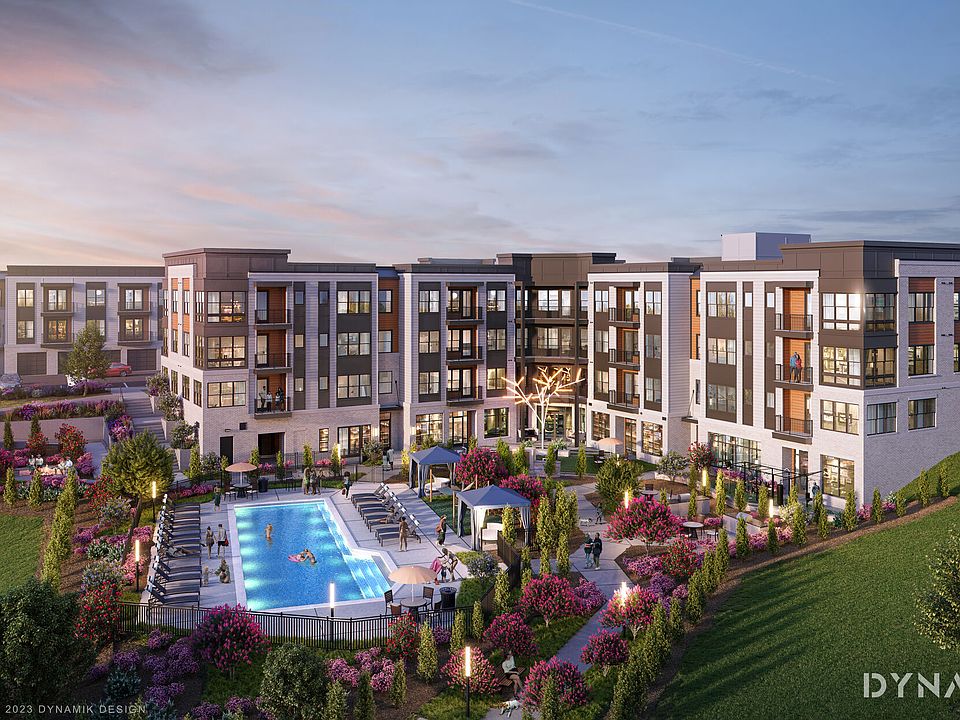
The District Collection
3001 Village Market Pl, Morrisville, NC 27560
Available units
Unit , sortable column | Sqft, sortable column | Available, sortable column | Base rent, sorted ascending |
|---|---|---|---|
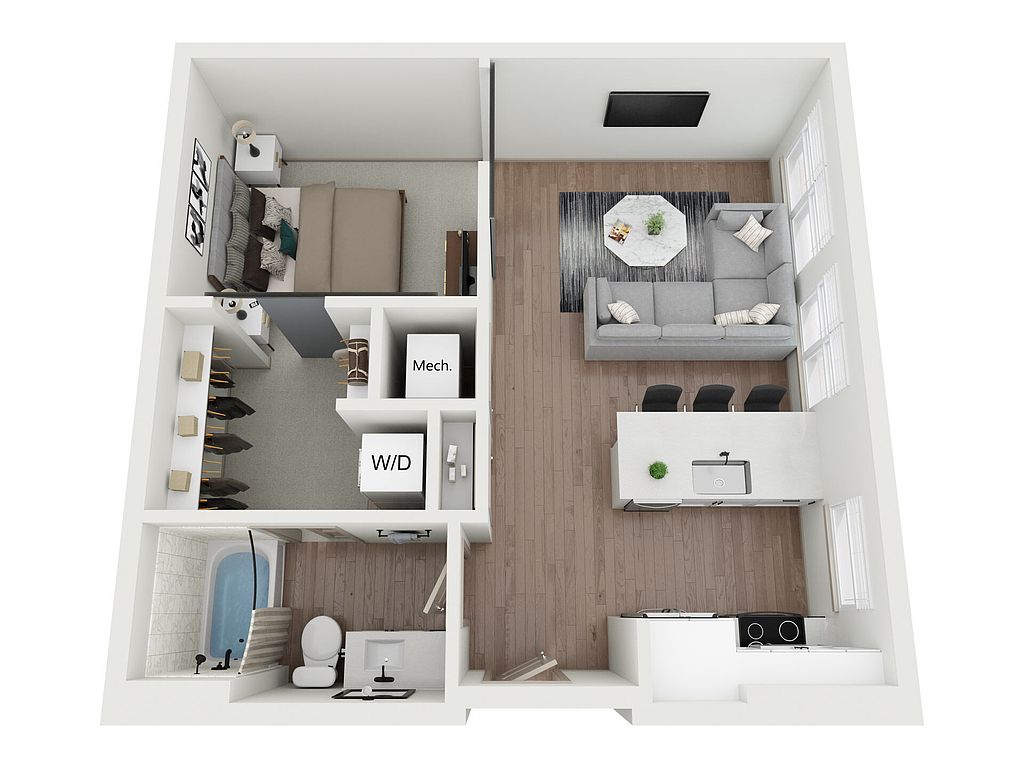 | 618 | Now | $1,500 |
 | 618 | Now | $1,500 |
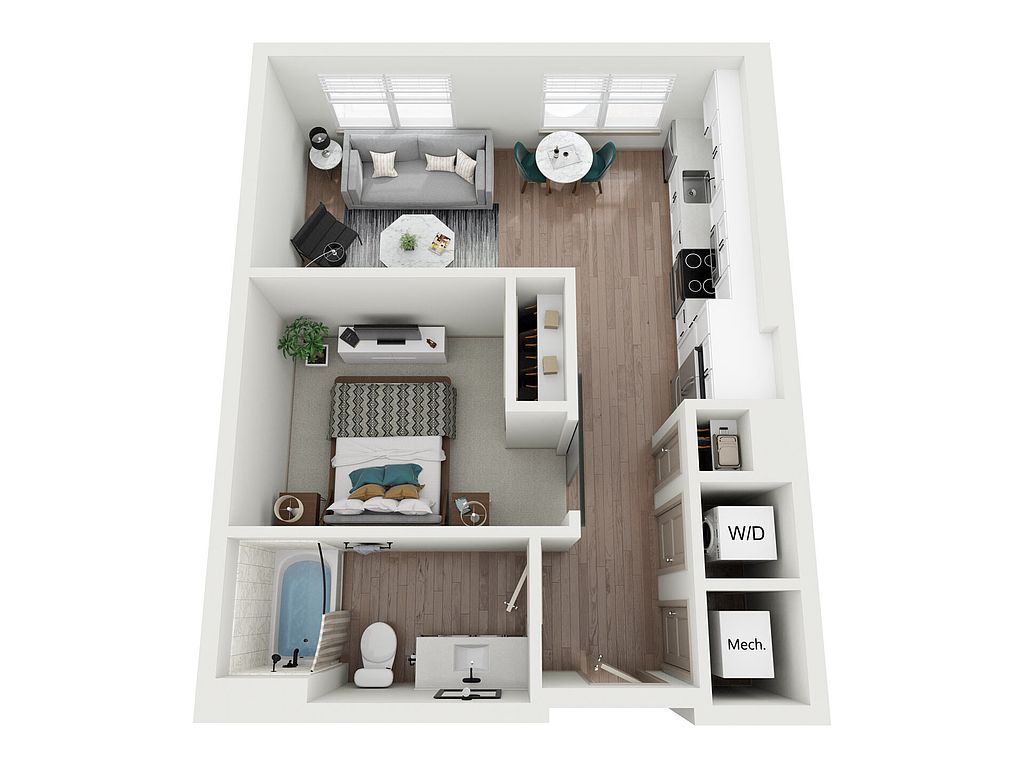 | 599 | Now | $1,505 |
 | 599 | Now | $1,545 |
 | 618 | Now | $1,550 |
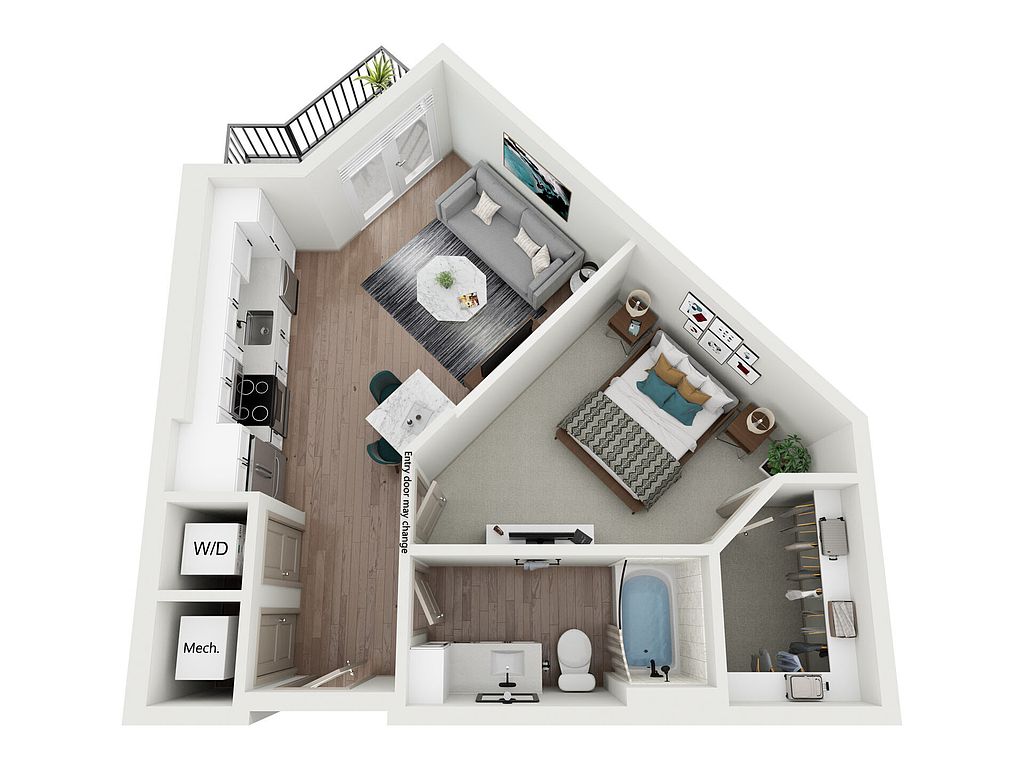 | 626 | Now | $1,565 |
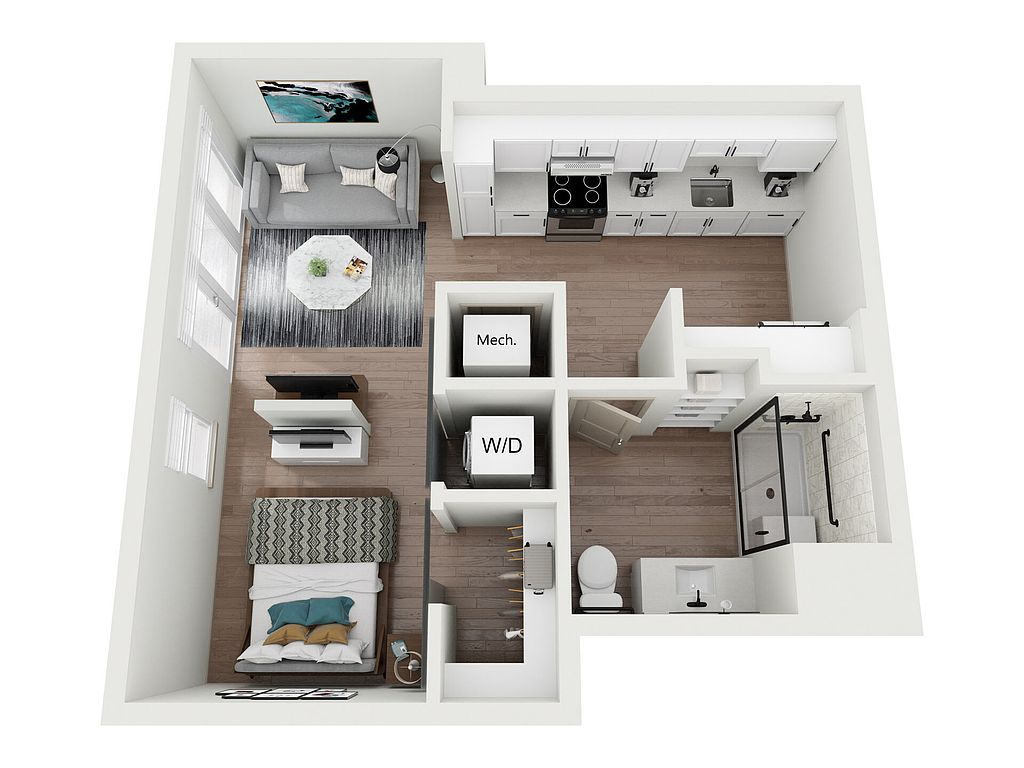 | 526 | Now | $1,570 |
 | 599 | Now | $1,580 |
 | 618 | Now | $1,600 |
 | 618 | Now | $1,600 |
 | 626 | Now | $1,615 |
 | 626 | Now | $1,615 |
 | 626 | Now | $1,615 |
 | 626 | Now | $1,615 |
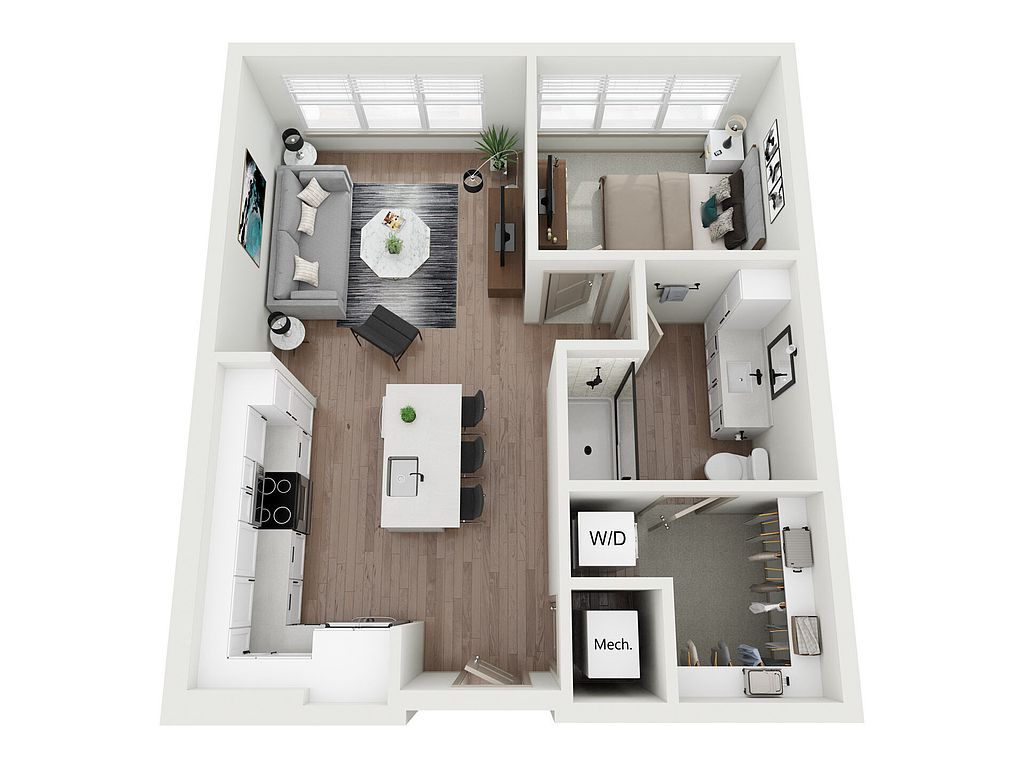 | 661 | Now | $1,615 |
What's special
| Day | Open hours |
|---|---|
| Mon - Fri: | 9 am - 5 pm |
| Sat: | 10 am - 5 pm |
| Sun: | 1 pm - 5 pm |
Property map
Tap on any highlighted unit to view details on availability and pricing
Facts, features & policies
Building Amenities
Community Rooms
- Club House: Clubhouses with 3 Lounge Areas - Two Overlooking M
- Fitness Center: Fitness Facility
Outdoor common areas
- Barbecue: 2 Cooking Cabanas with Grilling Station, Tables &a
- Deck: Residential Access Only Parking in Parking Deck
Services & facilities
- Elevator: Elevator Access
Unit Features
Flooring
- Hardwood: Contemporary Design with Barn Doors & Hardwood
Other
- Custom Cabinets
- Glass Shower Enclosures
- Ll -$100
- Ll -$50
- Open Concept Living & Dining
- Oversized Kitchens With Large Center Islands With
- Oversized Vanities With Vessel Bowl Sinks
- Stainless Steel Appliances With In-door Ice &
Policies
Lease terms
- Available months 12, 13, 14, 15
Pet essentials
- DogsAllowedWeight limit (lbs.)75Monthly dog rent$25One-time dog fee$375
- CatsAllowedWeight limit (lbs.)75Monthly cat rent$25One-time cat fee$375
Restrictions
Special Features
- 3 Fire Places And Sitting Areas
- Air-conditioned Corridors
- Coffee Bar
- Community Discount Program With Local Businesses
- Fire Pit
- High End, Air-conditioned Lobby & Entries
- Keyless Entry To Building & Units
- Pool Table
- Putting Green
- Several Lounging & Gathering Areas With Tv
- Trash & Recycling Rooms On Each Floor
- Tv Social Areas
Neighborhood: 27560
Areas of interest
Use our interactive map to explore the neighborhood and see how it matches your interests.
Travel times
Walk, Transit & Bike Scores
Nearby schools in Morrisville
GreatSchools rating
- 5/10Northwoods ElementaryGrades: PK-5Distance: 1.8 mi
- 10/10West Cary Middle SchoolGrades: 6-8Distance: 1.5 mi
- 7/10Cary HighGrades: 9-12Distance: 3.9 mi
Frequently asked questions
The District Collection has a walk score of 64, it's somewhat walkable.
The schools assigned to The District Collection include Northwoods Elementary, West Cary Middle School, and Cary High.
The District Collection is in the 27560 neighborhood in Morrisville, NC.
Dogs are allowed, with a maximum weight restriction of 75lbs. This building has a pet fee ranging from $375 to $375 for dogs. This building has a one time fee of $375 and monthly fee of $25 for dogs. Cats are allowed, with a maximum weight restriction of 75lbs. This building has a pet fee ranging from $375 to $375 for cats. This building has a one time fee of $375 and monthly fee of $25 for cats.
Yes, 3D and virtual tours are available for The District Collection.

