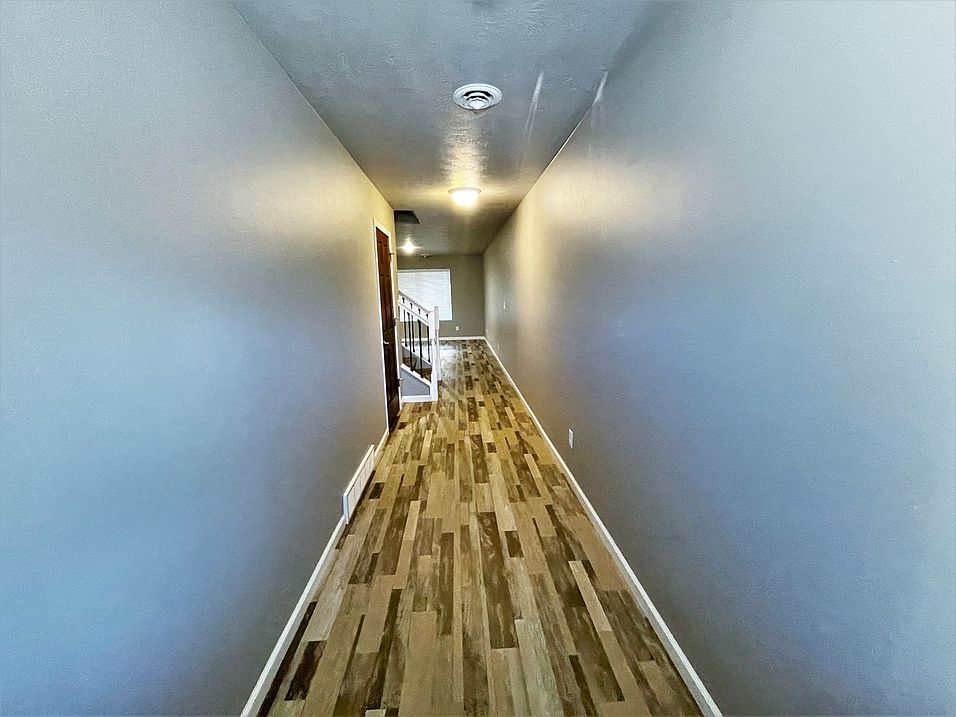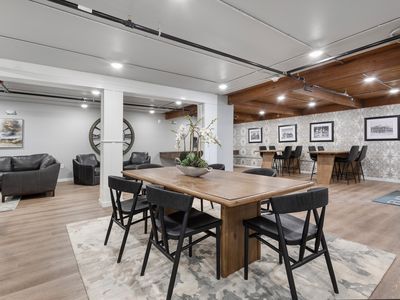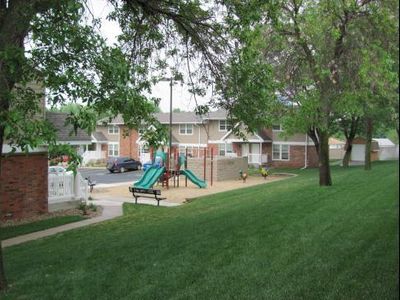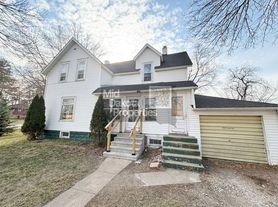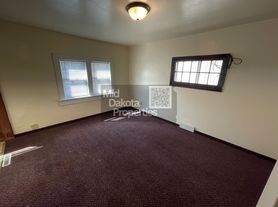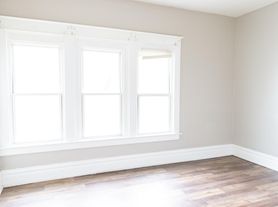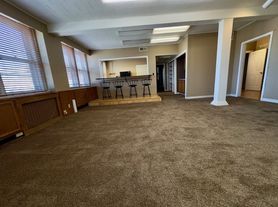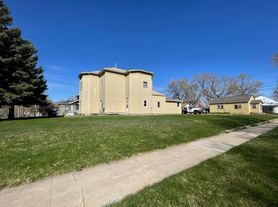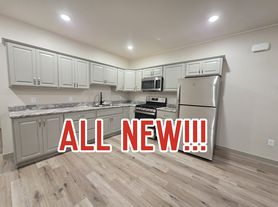You will love this floor plan. All bedrooms are on the upper level. A 40" wide stair case leads to the second floor where the master bedroom is 17' X 17', with his and her closets. Master bath also has dual sinks. Both second floor baths have full tub/shower combinations. The second bedroom is 11' X 14' plus closet while the third bedroom is 11' X 12' plus closet. The stacking washer and dryer are also located on the upper level.
The open 24' X 27' living/dining/kitchen area has cabinets by Patzer Woodworking. Refrigerator, stove and dishwasher are furnished. A covered patio off the kitchen is great for quiet evenings and outdoor grilling. The 18' X 5' entry allows for shoes and a coat tree. There is a half bath on the main level as well as a coat closet, pantry and utility closet for your storage convenience. The 22' X 20' garage will hold two full size vehicles.
A high efficiency gas furnace will keep your utility costs low and the central AC will provide you with maximum comfort. Each Town Home has their own personal water heater. Water, garbage and waste water disposal along with snow removal and lawn care are included in the rent.
$750 pet deposit plus $25 per month per animal surcharge.
Our rents are based on a 12 month lease. Any lease less than 12 months will incur a 20% increase in the monthly rent.
Our Renting Process:
1. Contact us through the site you are viewing this property on. (Important info to fill out is Name, phone number and email)
2. One of our representatives will reach out to you.
3. You can ask any questions, and set up a time to view.
4. Fill out a rental application. $30 application fee.
5. Wait for application status (Approved or Denied)
6. Sign a Lease
7. Pay Deposit, until deposit is paid the unit is NOT secured to be yours
8. Pay rent, prove any applicable utilities are in your name, get keys, pay pet deposit if applicable, sign a paper in our office stating lease was signed online.
9. HAPPY MOVING
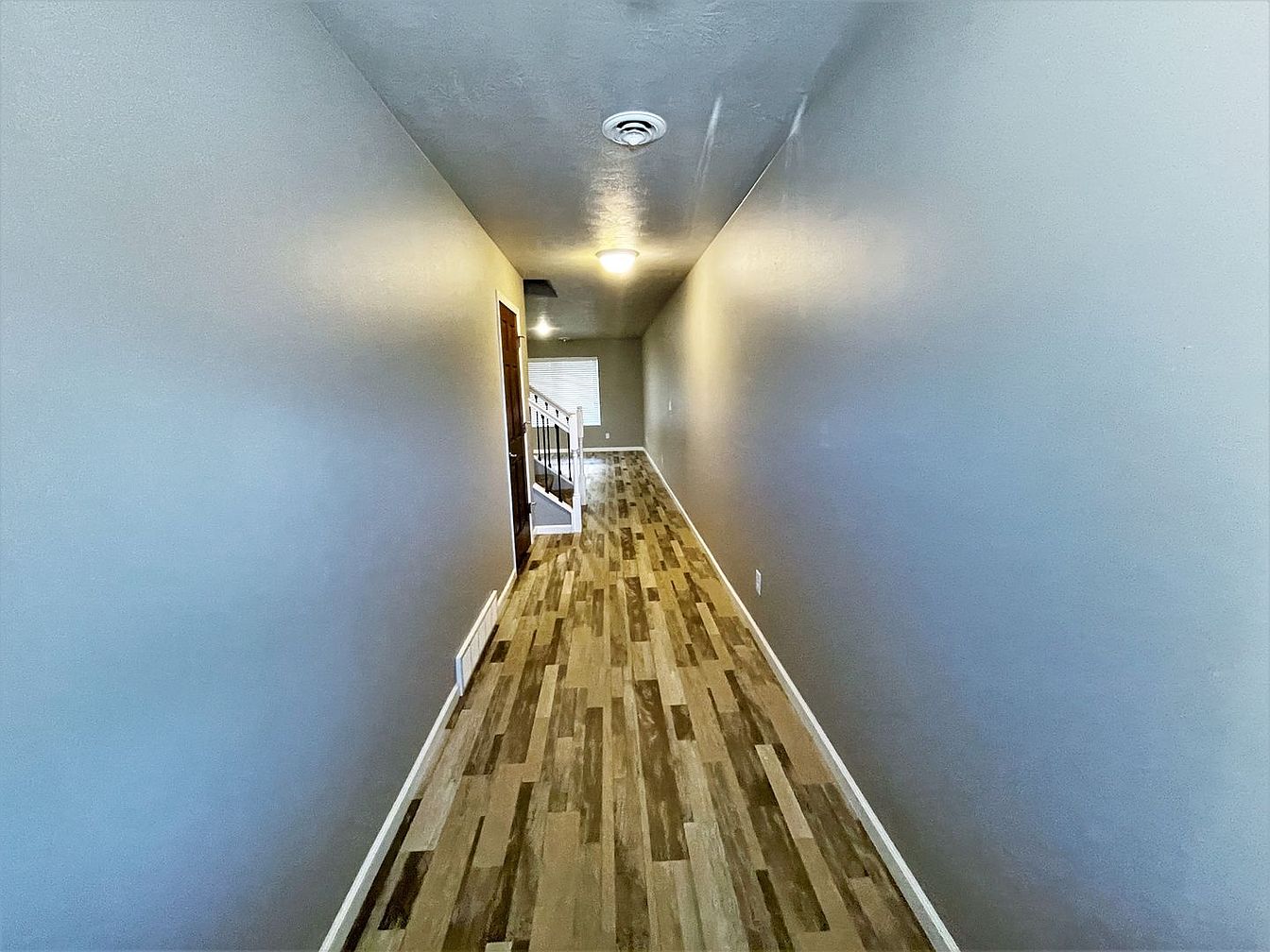
Juniper Townhomes
111 E Juniper Ave, Mitchell, SD 57301
Apartment building
3 beds
Pet-friendly
Attached garage
Air conditioning (central)
In-unit laundry (W/D)
Available units
Price may not include required fees and charges
Price may not include required fees and charges.
Unit , sortable column | Sqft, sortable column | Available, sortable column | Base rent, sorted ascending |
|---|---|---|---|
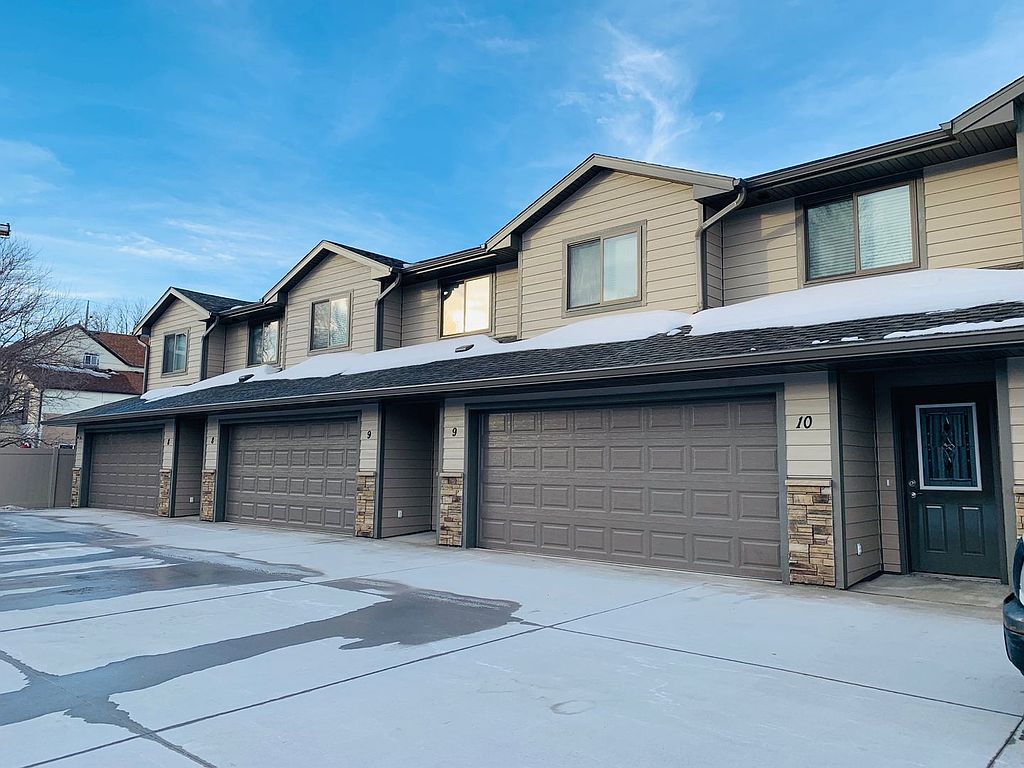 | 1,737 | Now | $1,950 |
What's special
His and her closetsCoat closetDual sinksCabinets by patzer woodworkingUtility closetCovered patioMaster bedroom
Facts, features & policies
Building Amenities
Other
- In Unit: ["Washer", "Dryer"]
Unit Features
Appliances
- Dishwasher
- Dryer: ["Washer", "Dryer"]
- Range Oven
- Refrigerator
- Washer: ["Washer", "Dryer"]
Cooling
- Central Air Conditioning
Policies
Parking
- Attached Garage: GarageAttached
- Off Street Parking
Pet essentials
- DogsAllowedSmall and large OK
- CatsAllowed
Special Features
- New Construction
Neighborhood: 57301
Areas of interest
Use our interactive map to explore the neighborhood and see how it matches your interests.
Travel times
Walk, Transit & Bike Scores
Walk Score®
/ 100
Car-DependentBike Score®
/ 100
Somewhat BikeableNearby schools in Mitchell
GreatSchools rating
- 6/10L B Williams Elementary - 03Grades: K-5Distance: 0.5 mi
- NAAbbott House Elementary - 06Grades: K-8Distance: 0.4 mi
- NAAbbott House High School - 07Grades: 9-12Distance: 0.4 mi
Frequently asked questions
What is the walk score of Juniper Townhomes?
Juniper Townhomes has a walk score of 46, it's car-dependent.
What schools are assigned to Juniper Townhomes?
The schools assigned to Juniper Townhomes include L B Williams Elementary - 03, Abbott House Elementary - 06, and Abbott House High School - 07.
Does Juniper Townhomes have in-unit laundry?
Yes, Juniper Townhomes has in-unit laundry for some or all of the units.
What neighborhood is Juniper Townhomes in?
Juniper Townhomes is in the 57301 neighborhood in Mitchell, SD.

